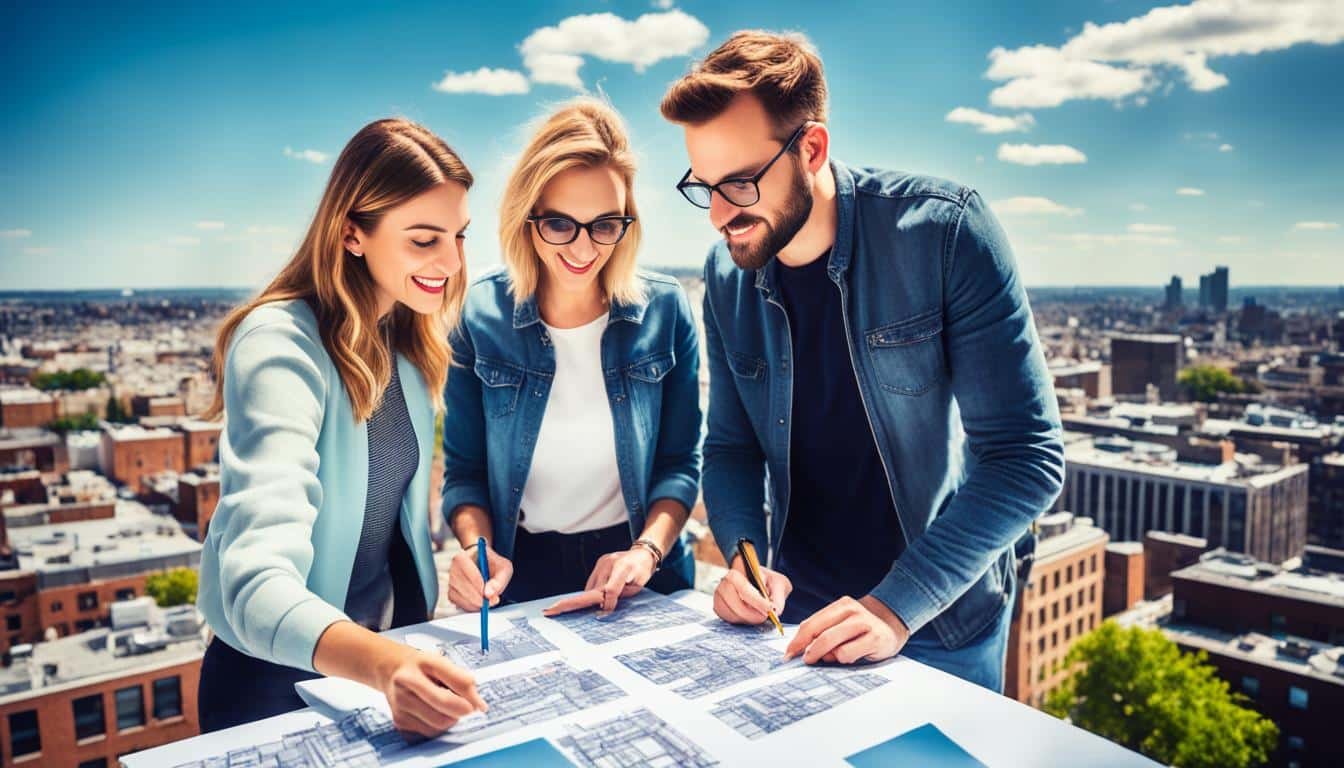Architecture artists possess a unique ability to fuse form and creativity, transforming urban landscapes into visually stunning masterpieces. Blending the principles of architecture and the essence of visual art, these talented individuals redefine the boundaries of design. Through their innovative vision, architects bridge the gap between functionality and aesthetics, creating spaces that inspire and captivate.
Key Takeaways:
- Architecture artists combine form and creativity to create visually stunning urban landscapes.
- Their innovative designs bridge the gap between functionality and aesthetics.
- Architects use visual art to redefine the boundaries of design.
- These artists inspire and captivate with their ability to transform spaces.
- The future of architecture involves a harmonious collaboration between human creativity and intelligent machines.
Le Corbusier: The Artist-Architect
Le Corbusier, born as Charles-Édouard Jeanneret, was a trailblazer in the realm of modernist architecture. However, his creative abilities extended beyond architecture into the world of visual art, specifically painting and sculpture. Collaborating with fellow artist Amédée Ozenfant, Le Corbusier co-founded the artistic movement known as Purism, which sought to embrace simplicity, order, and geometric forms in art and design.
Drawing inspiration from his surroundings, Le Corbusier’s artworks are characterized by vibrant colors and dynamic compositions. His vivid paintings and sculptures reflect his keen understanding of color theory and the interplay between shape and space. These artistic endeavors greatly influenced his architectural style, resulting in buildings that are both visually striking and harmoniously integrated into their environments.
One notable example of Le Corbusier’s fusion of visual art and architecture is the iconic Villa Savoye, located just outside of Paris. This masterpiece showcases his meticulous craftsmanship and innovative design principles, epitomizing the marriage of form and function. Through his artistic endeavors, Le Corbusier’s influence on both the world of visual art and architecture remains indelible.
“Architecture is the masterly, correct, and magnificent play of masses brought together in light.”
Influence of Purism
Le Corbusier’s collaboration with Amédée Ozenfant and their establishment of Purism had a profound impact on both the art and architectural worlds. Purism promoted the use of clean lines, geometric shapes, and limited color palettes, rejecting decorative ornaments in favor of simplicity and functionality.
The principles of Purism resonated in Le Corbusier’s architectural designs, where he embraced minimalism and rationality. His buildings became testaments to the Purist ideals, featuring open floor plans, economical construction methods, and a focus on functionality. Le Corbusier’s synesthetic approach, integrating visual art and architecture, paved the way for a new era in design.
Exploring Art and Architecture
Le Corbusier’s approach to visual art and architecture was marked by a deep appreciation for form, composition, and space. By exploring painting and sculpture alongside his architectural practice, he was able to blur the boundaries between these disciplines, resulting in a multidimensional and holistic approach to design.
| Key Contributions | Examples |
|---|---|
| Integration of vibrant colors | La Roche-Jeanneret House, Paris |
| Emphasis on geometric forms | Chandigarh Capitol Complex, India |
| Exploration of spatial relationships | Unité d’Habitation, Marseille |
Le Corbusier’s visual art practice allowed him to experiment with colors, forms, and spatial relationships, enabling him to push the boundaries of architectural design. His creative approach continues to inspire artists and architects today, reminding us of the powerful synergy between art and architecture.
Legacy of Artistic Expression
Le Corbusier’s artistic exploration left an indelible mark on the art and architectural world. His ability to integrate visual art and architecture created a harmonious and unified approach to design.
Today, Le Corbusier’s paintings and sculptures are celebrated as powerful expressions of his artistic vision, complementing his architectural achievements. His legacy serves as a reminder to architects and artists alike of the transformative power that lies at the intersection of art and design.
Frank Lloyd Wright: Architecture as Art
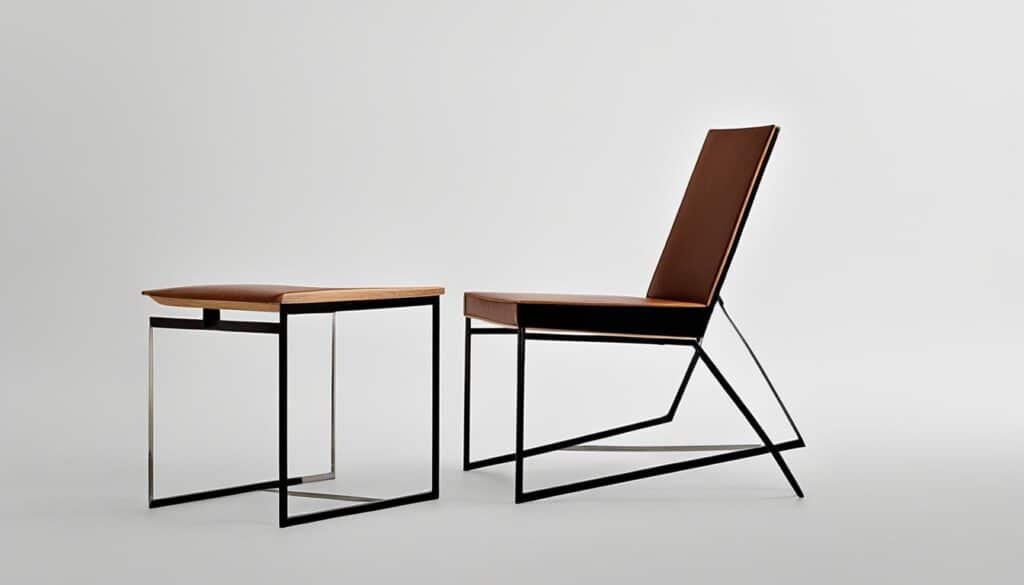
Frank Lloyd Wright, a renowned American architect, was not only a master of architectural design, but he also excelled in various artistic mediums. His keen eye for aesthetics and his innovative approach to architecture propelled him to greatness. Alongside his architectural sketches, Wright delved into the world of watercolor, showcasing his artistic talents.
One notable aspect of Wright’s artistic journey is his collaboration with Marion Mahony Griffin, the first licensed female architect in Illinois. While Wright is often credited for his architectural sketches, it was Mahony Griffin who brought his visions to life through her luminous watercolors. These stunning creations captivated audiences and transformed Wright’s designs into works of art.
Frank Lloyd Wright once remarked, “The longer I live, the more beautiful life becomes.”
Wright’s attention to detail and distinctive style played a pivotal role in the development of the Prairie School Movement. This architectural movement, also known as the Prairie School of Architecture, focused on designs that harmonized with the natural surroundings and emphasized horizontal lines. Wright’s contributions to this movement revolutionized American architecture, leaving a lasting impact on the industry.
Furthermore, Wright’s artistic prowess extended beyond architecture. He delved into furniture design, creating pieces that seamlessly combined functionality with beauty. His furniture designs often featured clean lines and organic forms, mirroring his architectural style.
The decorative arts were also a significant part of Wright’s artistic expression. His attention to detail and meticulous craftsmanship transformed everyday objects into works of art. From stained glass windows to intricately designed light fixtures, Wright’s decorative arts complemented his architectural creations, enhancing their overall aesthetic appeal.
Prairie School Movement Examples
| Architectural Features | Description |
|---|---|
| Low-pitched roofs with broad eaves | The low-pitched roofs and broad eaves of Prairie School architecture exemplify a horizontality that integrates seamlessly with the surrounding landscape. |
| Open floor plans | Open floor plans allow for uninterrupted flow and a sense of spaciousness in Prairie School homes. |
| Integration with nature | Prairie School homes often feature large windows and natural materials, providing a seamless connection between the interior and the surrounding environment. |
| Geometric patterns and decorative motifs | Incorporating geometric patterns and decorative motifs, such as stained glass windows, imbues Prairie School architecture with a distinct visual identity. |
Frank Lloyd Wright’s architectural genius coupled with his artistic talents created a unique and enduring legacy. His contributions to the Prairie School Movement, his furniture designs, and his decorative arts continue to inspire and captivate audiences today.
Ludwig Mies van der Rohe: Exploring Collage and Drawing
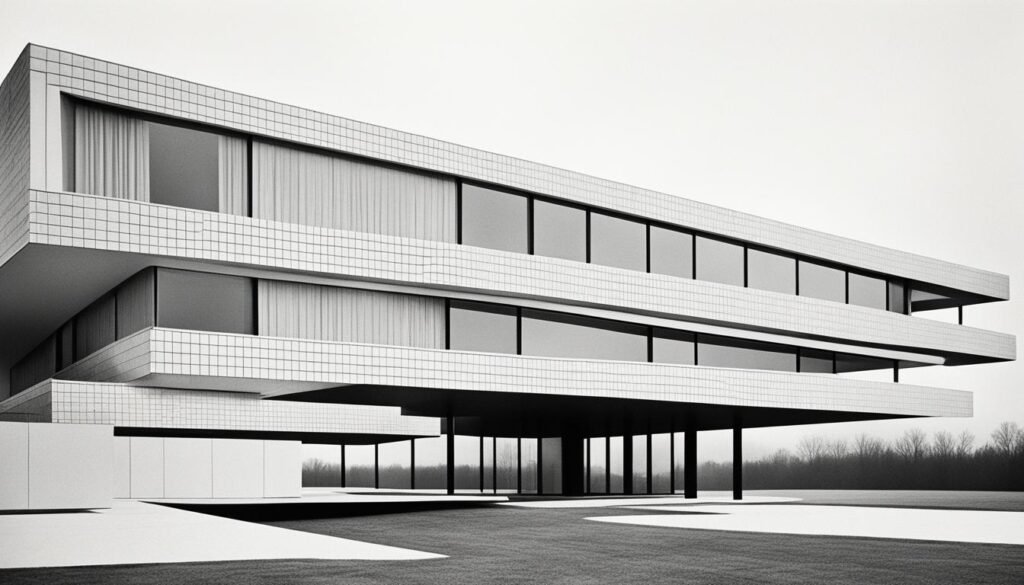
Ludwig Mies van der Rohe, a prominent figure in modernist architecture, embarked on his career in his father’s stone-carving shop. His artistic talent extended beyond architectural design to include modernist collages and drawings. Notably featured in the influential magazine G: Material zur Elementaren Gestaltung, his works showcased his keen eye for form, texture, materiality, and space. These artistic endeavors left a lasting impact on Mies van der Rohe’s architectural creations, exemplifying his commitment to restraint, composition, and innovative use of materials. One of his notable architectural achievements is the German Pavilion for the 1929 Barcelona Exposition, which beautifully mirrored the principles of his collages in its design.
Indeed, Mies van der Rohe’s exploration of collages and drawings played a pivotal role in shaping his approach to architecture. Through the fusion of different materials and textures in his collages, he gained a deep understanding of how these elements interacted in physical space. This knowledge informed his architectural choices, resulting in buildings that seamlessly integrated texture and materiality with refined simplicity.
Collages: A Window into Mies van der Rohe’s Design Process
The collages that Mies van der Rohe created serve as a visual representation of his design process, offering insights into his unique artistic vision. By juxtaposing different materials, patterns, and geometries, he explored the interplay between light and shadow, solidity and transparency, as well as the relationship between interior and exterior spaces. These explorations of collage directly influenced his architectural projects and helped define his signature style.
“Architecture is the will of an epoch translated into space.” – Ludwig Mies van der Rohe
Influences from Magazine G and Beyond
Mies van der Rohe’s collages and drawings found a prominent platform in the pages of the avant-garde magazine G: Material zur Elementaren Gestaltung. The magazine, founded by leading German modernists, featured contributions from various artists, architects, and designers who shared a similar vision of exploring the relationship between art and architecture. Through his involvement with the magazine, Mies van der Rohe exchanged ideas and collaborated with other progressive thinkers, further shaping his artistic approach.
Beyond G, Mies van der Rohe’s artistic experiments extended into other mediums, including furniture and interior design. His attention to detail, commitment to functionality, and relentless pursuit of perfection became apparent in every aspect of his work. The holistic integration of architecture, collage, and design helped him achieve a harmonious balance between form and function, solidifying his status as one of the most influential architects of the 20th century.
| Notable Works | Year |
|---|---|
| German Pavilion, Barcelona | 1929 |
| Seagram Building, New York | 1958 |
| Farnsworth House, Illinois | 1951 |
Frank Gehry: From Architecture to Sculpture
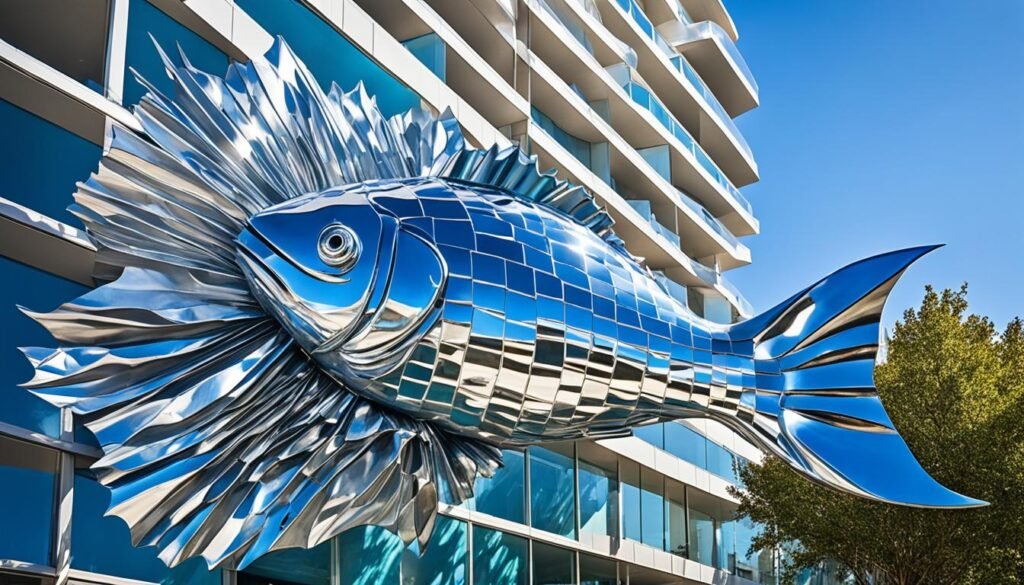
Frank Gehry, an internationally renowned architect, has made a name for himself with his bold and dynamic architectural designs that defy convention. But Gehry’s artistic talents extend beyond the realm of architecture. Inspired by fish motifs, he has ventured into sculpture and furniture design, creating visually striking pieces that challenge traditional design norms.
One of Gehry’s notable creations is his series of Fish Lamps. These unique and whimsical sculptures incorporate the image of a fish into a sculptural structure, combining elements of architecture and artistic expression. The Fish Lamps feature dynamic shapes and vibrant colors, evoking a sense of movement and life.
In addition to the Fish Lamps, Gehry produced a massive Fish Sculpture for Barcelona’s Olympic ceremony. This monumental artwork showcased his ability to translate his architectural sensibilities into a sculptural form on a grand scale. The Fish Sculpture mesmerized audiences with its intricate detailing and captivating presence.
Gehry’s exploration of fish motifs in his sculptures exemplifies his commitment to pushing boundaries and embracing unconventional inspiration. He seamlessly combines architectural elements with artistic creativity, resulting in captivating and thought-provoking pieces.
Through his unique approach, Gehry has demonstrated the transformative power of blurring the lines between architecture and sculpture. His sculptural structures challenge traditional notions of design and invite viewers to experience spaces in a new and imaginative way.
Frank Gehry’s foray into sculpture and furniture design alongside his architectural accomplishments is a testament to his versatility as an artist. By incorporating fish motifs and sculptural elements into his creations, he has left an indelible mark on the art and design world.
Inspiring Sculptural Works by Frank Gehry:
| Artwork | Description |
|---|---|
| Fish Lamps | A series of sculptural lamps inspired by fish motifs, characterized by dynamic shapes and vibrant colors. |
| Fish Sculpture | A massive sculpture created for Barcelona’s Olympic ceremony, showcasing Gehry’s ability to translate architectural elements into sculptural form. |
Frank Gehry’s sculptural works exemplify his ability to merge architecture and art, creating visually stunning pieces that challenge traditional design norms and inspire awe.
Zaha Hadid: Painting as Architectural Exploration
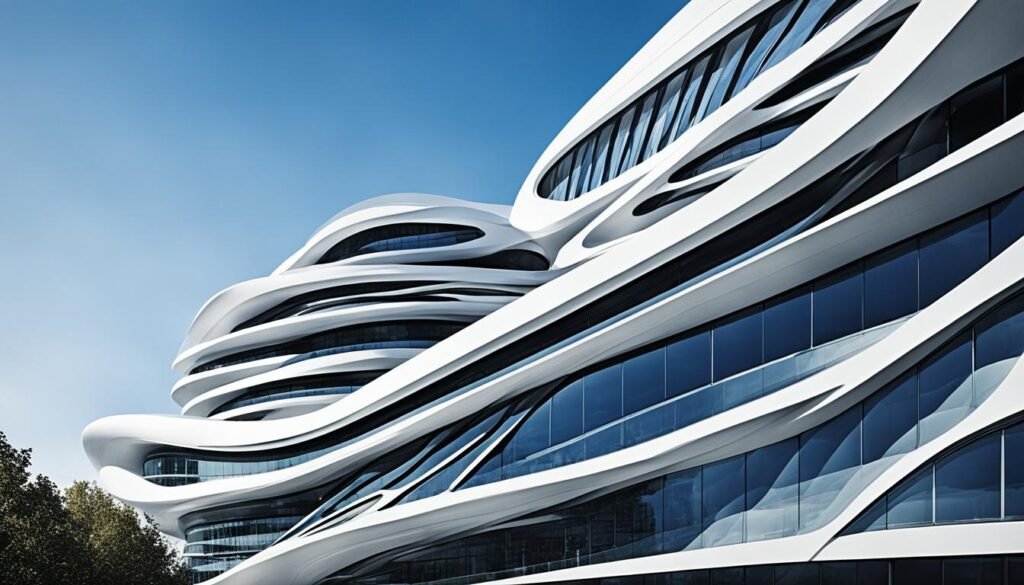
Zaha Hadid, a groundbreaking architect, used painting as a tool for architectural exploration. Her abstract canvasses, often titled with the buildings or urban interventions they were inspired by, feature sharp shards of abstracted shadowy shapes, creating a sense of infinite dimensions.
While Hadid did not consider herself an artist, her paintings served as a source of inspiration and assisted in the realization of her architectural forms.
Zaha Hadid’s abstract canvasses serve as a source of inspiration for her architectural explorations.
Santiago Calatrava: Architecture as Sculpture
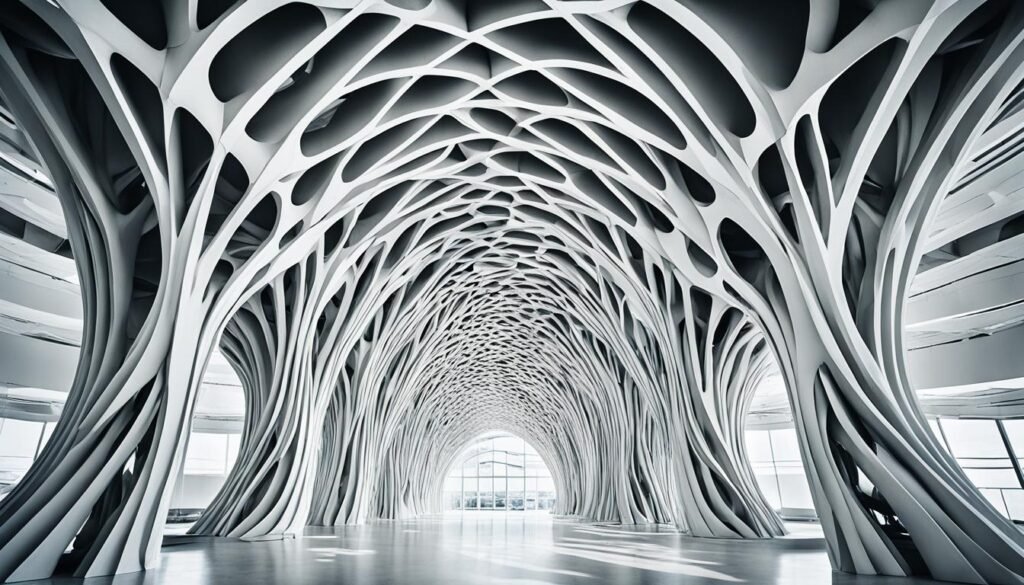
Santiago Calatrava is a renowned Swiss/Spanish architect and sculptor who has gained international recognition for his unique and sculptural architectural designs. Inspired by the beauty of nature, Calatrava creates bone-white structures that resemble delicate biological specimens, showcasing his exceptional artistic prowess.
Blurring the lines between architecture and sculpture, Calatrava’s creations go beyond traditional building forms and transcend into true works of art. His structures embody a sense of lightness and ethereality, defying gravity and captivating viewers with their graceful presence.
From the iconic Turning Torso in Sweden to the City of Arts and Sciences in Valencia, Spain, Calatrava’s architectural sculptures have become landmarks in cities around the world. His designs reflect his deep understanding of the natural world and a harmonious integration of organic forms within the urban landscape.
Calatrava’s commitment to nature-inspired architecture extends beyond the aesthetic realm. He incorporates sustainable design principles into his projects, utilizing renewable energy sources and optimizing natural lighting and ventilation.
With an extensive portfolio of projects spanning continents, Santiago Calatrava’s artistic output has been exhibited worldwide in prestigious museums and galleries, solidifying his status as both an architect and a sculptor. His creations continue to inspire awe and admiration, pushing the boundaries of architectural design and redefining the relationship between art and construction.
Notable Works by Santiago Calatrava
“Architecture is about the conditions realized in built form that are artistic and poetic” – Santiago Calatrava
| Project | Location | Year Completed |
|---|---|---|
| Turning Torso | Malmö, Sweden | 2005 |
| Ciudad de las Artes y las Ciencias | Valencia, Spain | 1998-2005 |
| Milwaukee Art Museum | Milwaukee, Wisconsin, USA | 2001 |
| Oculus | World Trade Center Transportation Hub, New York City, USA | 2016 |
| Margaret Hunt Hill Bridge | Dallas, Texas, USA | 2012 |
AI Artists: Revolutionizing Architectural Design
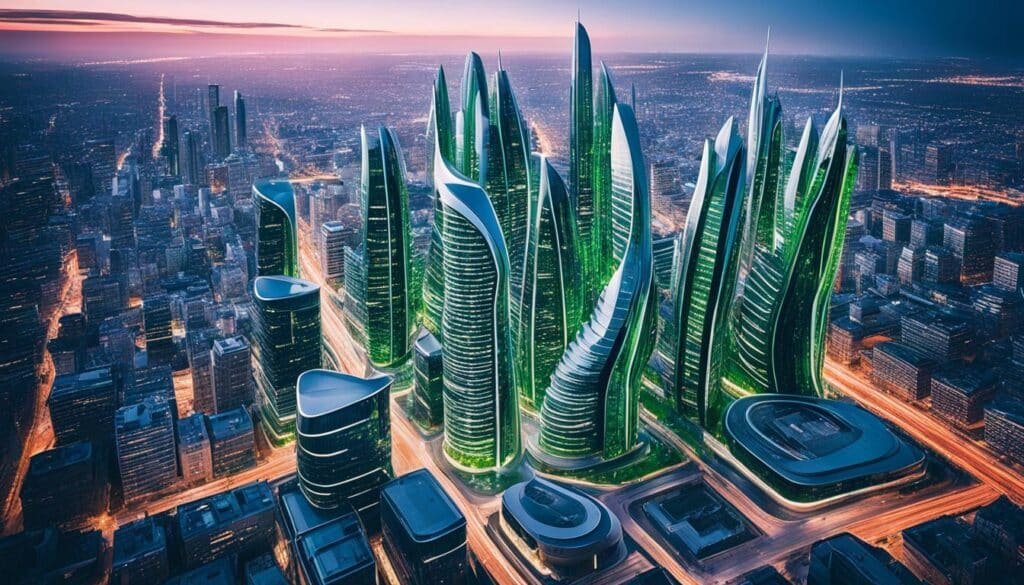
Artificial intelligence (AI) is revolutionizing the field of architectural design, empowering architects and designers to create innovative structures and designs that were once considered unattainable. Through collaboration with AI artists, architects can now push the boundaries of architectural design, exploring futuristic concepts and bringing them to life in stunning and innovative structures.
With AI, architects and designers are able to generate realistic images that offer a glimpse into the future of architectural design. The integration of AI technology enables the exploration of complex geometric forms and the simulation of environmental and structural factors, providing invaluable insights into the feasibility and impact of architectural concepts.
“AI artists are transforming the way architects think about design. By leveraging the power of artificial intelligence, architects can explore and experiment with new possibilities, pushing the boundaries of what is considered possible in architectural design.” – Jonathan Williams, Architectural Innovations Magazine
AI artists contribute to the architectural design process by collaborating with architects to create groundbreaking and innovative structures. They bring a fresh perspective and a deep understanding of AI technology, enabling architects to create structures that are not only visually striking but also functionally optimized.
By harnessing the potential of AI, architects can unlock new dimensions of creativity and innovation in architectural design. The fusion of human ingenuity and AI technology has the potential to reshape the future of the industry, opening up endless possibilities for the creation of awe-inspiring structures that blend seamlessly into urban landscapes.
Embracing the Future
As the field of artificial intelligence continues to advance, architects and AI artists are poised to revolutionize architectural design even further. The creative possibilities are endless, as AI-driven algorithms generate futuristic concepts that challenge traditional design norms and push the boundaries of what architecture can achieve.
Architectural designs produced with the assistance of AI can incorporate innovative materials, structural systems, and sustainable solutions, paving the way for a more environmentally conscious and technologically advanced future. By leveraging AI technology, architects and designers can create structures that are not only visually stunning but also energy-efficient, resilient, and adaptable to the needs of the communities they serve.
The Future of Architecture and AI
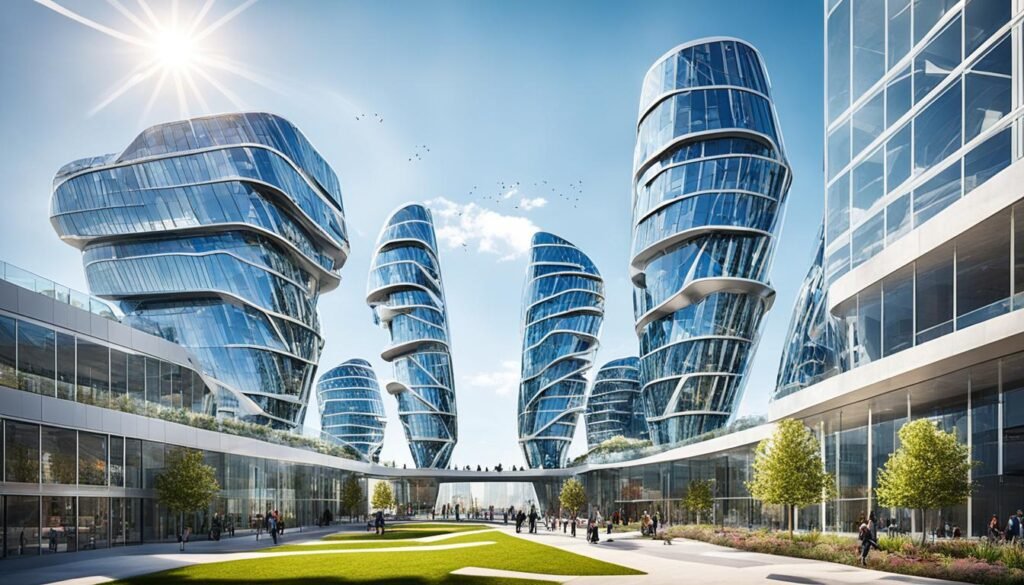
The integration of AI into the field of architecture opens up endless possibilities for design and construction. As AI-generated designs become more prevalent, the future of architecture will likely involve a harmonious collaboration between human creativity and intelligent machines. The potential of AI to generate innovative and sustainable structures will continue to shape the architectural landscape, pushing the boundaries of design and construction.
The advancements in AI technology have brought about significant changes in various industries, and architecture is no exception. With the ability to analyze vast amounts of data and learn from patterns, AI algorithms can assist architects in generating designs that were previously unimaginable. AI-generated designs have the potential to revolutionize the way buildings are conceived, offering unique and cutting-edge solutions to architectural challenges.
Enhancing Human Creativity
Contrary to popular belief, AI is not here to replace architects or diminish human creativity. Instead, it serves as a tool that enhances and amplifies the creative capabilities of architects. By automating mundane and repetitive tasks, AI enables architects to focus more on the artistic and conceptual aspects of their work.
Designing buildings requires extensive research, data analysis, and consideration of multiple factors such as aesthetics, functionality, sustainability, and structural integrity. AI algorithms can analyze vast amounts of data, extract patterns, and provide valuable insights to architects, enabling them to make more informed design decisions. This collaboration between human creativity and AI technology leads to the exploration of new design possibilities that were once unimaginable.
Unleashing Design Possibilities
AI-generated designs have the potential to break through conventional design limitations. By leveraging machine learning algorithms, architects can push the boundaries of form, structure, and materiality, resulting in innovative and visually stunning buildings. The unlimited computational power of AI allows architects to explore complex geometric forms, optimize building performance, and simulate various environmental and structural factors.
Furthermore, AI can assist in creating designs that align with sustainable practices. By analyzing data on energy consumption, environmental impact, and material efficiency, AI algorithms can guide architects in creating more sustainable and eco-friendly designs. This integration of AI and sustainable architecture paves the way for a more environmentally conscious and responsible future.
“The use of AI in architecture empowers architects, enabling them to dream big and create structures that were once confined to the realm of imagination.”
Moreover, AI can help architects envision how their designs will look in different settings and lighting conditions. By utilizing AI-powered virtual reality and augmented reality tools, architects can immerse themselves and their clients in realistic simulations of the proposed designs. This allows for a more immersive and tangible experience, enhancing communication and understanding between all stakeholders involved in the project.
The Evolution of Architecture
As AI continues to advance, we can expect the future of architecture to evolve in exciting ways. The integration of AI-generated designs will reshape the architectural landscape, transforming it into a realm of infinite possibilities. Architects will have access to a vast design library generated by AI algorithms, serving as a wellspring of inspiration and a catalyst for their own creativity.
Human architects and intelligent machines will collaborate, each bringing their unique strengths to the table. AI will aid in data analysis, pattern recognition, and optimization, while human architects will provide the visionary thinking and emotional intelligence that drives truly exceptional designs.
The future of architecture holds immense potential for innovation and creativity. With the integration of AI, architects will be able to push the boundaries of design, creating structures that are not only visually striking but also sustainable and functional. The marriage of human creativity and intelligent machines will unlock new possibilities, revolutionizing the way we conceive, build, and experience architecture.
Also Read: Exploring The Essentials Of Business Architecture
Conclusion
The fusion of art and architecture is a powerful force that has resulted in the creation of remarkable structures and thought-provoking visual art. Throughout history, architecture artists like Le Corbusier, Frank Gehry, and Zaha Hadid have exhibited their ability to transcend traditional boundaries and explore new realms of creativity. From Le Corbusier’s colorful paintings to Frank Gehry’s sculptural buildings, these visionary artists have pushed the limits of design and inspired generations.
With the advancements in AI, the future of architectural design is set to undergo a transformative journey. The collaboration between human ingenuity and intelligent machines will bring forth a new era of innovation and design possibilities. AI artists are revolutionizing the field, generating futuristic concepts and exploring complex geometric forms that were once unimaginable.
As AI-generated designs become more prevalent, the future of architecture holds great potential. The harmonious collaboration between human creativity and intelligent machines will introduce groundbreaking concepts and bring them to life. Together, architects and AI artists will shape the architectural landscape, creating structures that not only meet functional needs but also inspire awe and capture the imagination.
FAQs
Q: What is the role of an architect in the field of architecture?
A: An architect is a professional who designs and plans buildings and structures, ensuring functionality, safety, and aesthetic appeal.
Q: How do architecture artists incorporate wood into their designs?
A: Architecture artists often use wood as a building material in their designs to add warmth, texture, and natural elements to the structures.
Q: What are some popular subjects for architecture artists to depict in their work?
A: Architecture artists often depict cityscapes, streetscapes, downtown areas, and iconic architectural landmarks in their work.
Q: What techniques do architecture artists commonly use in their illustrations?
A: Architecture artists may use techniques such as detailed architectural rendering, graphic design, oil painting, and photography to showcase their designs.
Q: Which regions are popularly known for their architectural designs and creations?
A: Europe, Australia, and the American Midwest are regions that are widely recognized for their remarkable architectural creations and designs.
Q: Who is an architecture student and what is their main focus of study?
A: An architecture student is an individual studying the art and science of designing buildings, focusing on architectural theory, history, and design principles.
Q: How do architecture artists bring their creative designs to life?
A: Architecture artists bring their designs to life through a range of mediums such as painting, illustration, photography, and graphic design.
