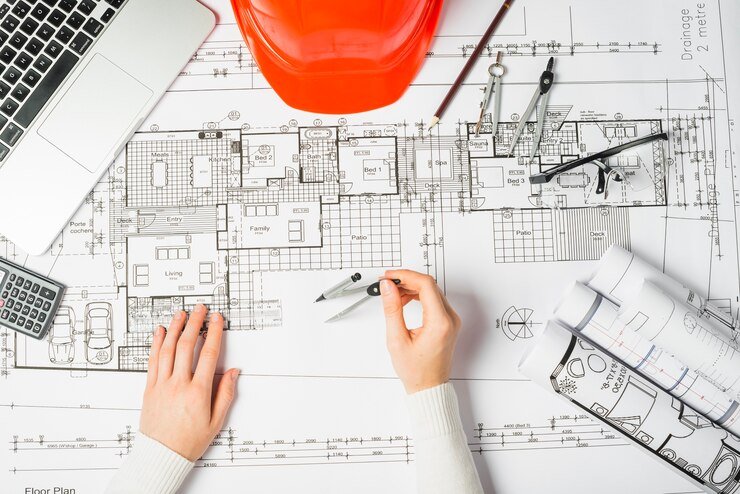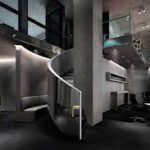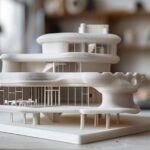Getting through the architecture planning process may seem tough, but it’s all about finding a balance. You need to look at hard facts and also personal views. By focusing on nine important points, architects can make plans that meet the project’s, site’s, and users’ various needs. They go from checking the project brief to working with others. Every step in the planning is vital for creating the final design.
Key Takeaways
- Architecture planning involves reviewing the project brief, analyzing site conditions, understanding user needs, and defining the architectural program.
- Studying building typologies and relevant precedents provides valuable insights to inform the design approach.
- Applying formal design elements and principles helps translate requirements into a cohesive, meaningful architectural plan.
- Selecting appropriate materials and technologies enhances the functionality, performance, and aesthetics of the final design.
- Developing a strong architectural concept and collaborating with stakeholders are crucial for the successful execution of the project.
Understanding the Project Brief
Creating architecture plans begins with a deep study of the project brief. This document details the project’s design, process, and goals. It’s a key guide that spells out the project’s needs and what the architecture plans must achieve.
Project Details
The brief shares info like where the project is, who it’s for, and what the building needs. These details are crucial. They shape how the design will meet the project’s goals.
Existing Conditions
The brief also covers the site or building’s current state and what limits there are. It talks about the land, weather, and any rules that must be followed. This info is essential for designing plans that fit the site.
Project Vision and Objectives
The project brief sets out what the project aims for and how it should look and work. This is key. It helps ensure the design fits the client’s and user’s needs.
Scope of Services
It spells out what work the architect or firm will do. This could be analyzing the site, developing concepts, or managing the project. Defining these tasks lays out who does what.
Scope of Works
It also details what the construction will cover. This could mean what rooms are needed or how things will be built or fixed. The plan shows what needs to be worked on and how it will happen.
Timeframe and Schedule
There’s a schedule for the planning and construction. This helps everyone know when things need to be done. It’s vital for keeping the project on track.
Project Cost and Fees
The brief mentions how much the project will cost and what the architect will be paid. It covers everything from overall budget to specific service fees. Understanding these costs is crucial for meeting the project’s goals within budget.
Site Analysis and Existing Conditions
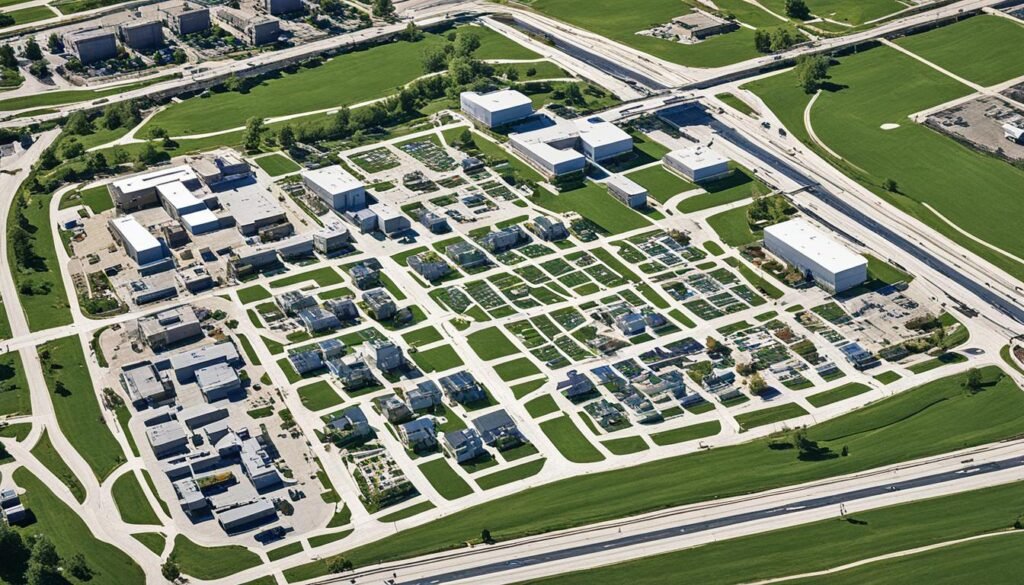
Exploring a site deeply is key in architecture planning. It involves studying both solid facts and personal perceptions.
Hard or Objective Data
Hard data is all about the site’s physical details. This info covers the land’s shape, weather, and features. It looks at elevations, slopes, types of ground, rains, winds, and the setup of roads and utilities. Knowing these facts helps understand what is physically possible.
Soft or Subjective Data
The site’s softer side is also checked. This part looks at the site’s beauty, feelings, and general atmosphere. It checks on things like how the light is, what natural sights are there, and how it makes you feel. These insights are crucial for a design that fits well with the site’s unique character.
Mega, Macro, and Micro Scales
Analyzing the site includes looking at it in big, medium, and tiny views. The mega scale sees how the site fits in the large area, like the local land and weather. The macro scale observes its immediate setting. The micro scale focuses on the site’s very specifics.
These different viewpoints help architects get the full site picture. They highlight opportunities as well as challenges. This detailed look at the site is the first step in creating designs that really work with the site.
User Considerations
Architects need to really know who will use their buildings. They look at what the clients want. But, they also focus on what the real users need. Sometimes, these needs are different.
Thinking about the users’ age, gender, and culture is important. This helps the architects make sure everyone’s needs are met. They consider things like making the buildings easy to use for people with different abilities.
User Groups
Many kinds of people may use a building. This could be the folks who live there, visitors, or even those who work inside. Each group has their own wants and ways of using the space.
In a hospital, for instance, you have patients, doctors, and family members. They all need something specific from the building.
Demographics
User backgrounds greatly impact what they need in a building. Architects study their ages, cultures, and more to design well. They make sure everyone feels welcome.
This could mean making buildings easy to use for everyone. Like, making sure it’s simple for those who have trouble moving or seeing.
Experiential Factors
Building design is not just about looks. It’s also about how it feels to be in the space. Things like light and sound are key. They can change how people feel about a place.
Good design can make people happy and more productive. It can even improve their lives. This is what architects aim for.
Aspirations
Architects think about what users dream of in a building. They might want a place that helps with work or feels like home. Meeting these dreams is key to good design.
By focusing on what users really want, architects make meaningful spaces. These places feel just right for the people who use them.
Studying who will use a building is very important. It guides the design and makes sure the building is right for everyone. It’s all about making spaces that people truly enjoy and benefit from.
Architectural Programme
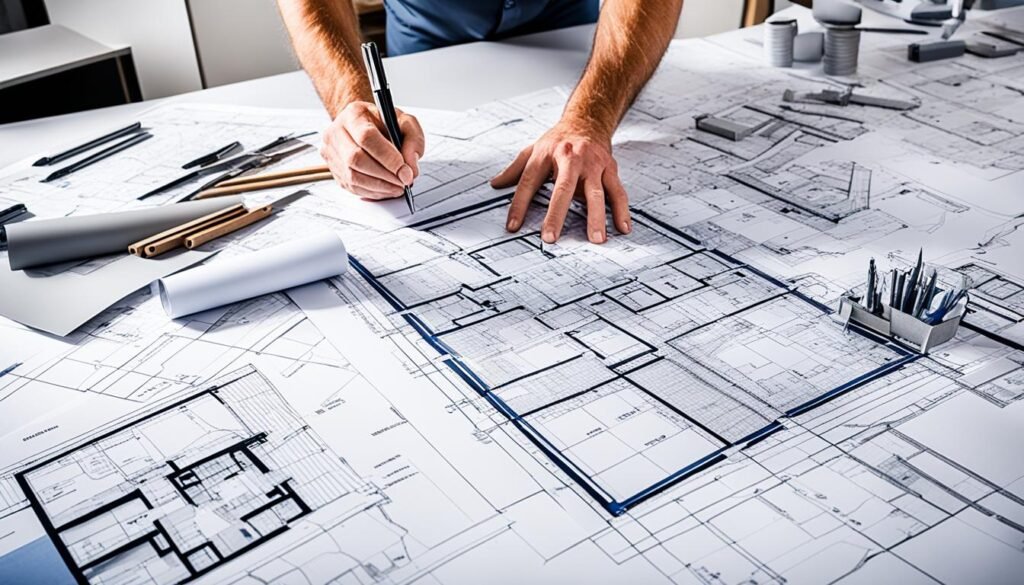
The architectural program sets out what a building needs. It shows how users will use the space. This document is key for making a strong architecture plan that meets everyone’s needs.
Practical and Functional Considerations
This program covers details like the building’s necessary rooms or spaces. It includes their sizes and how many people they can hold. Also, it lists the required items and activities for each space. By documenting these needs, the final design can support the essential activities and people well.
It lays out everything the building should have to work well. This makes it easier for the design team to meet the building’s purposes. Such detail is critical for a good architectural plan.
Typology and Precedent Studies
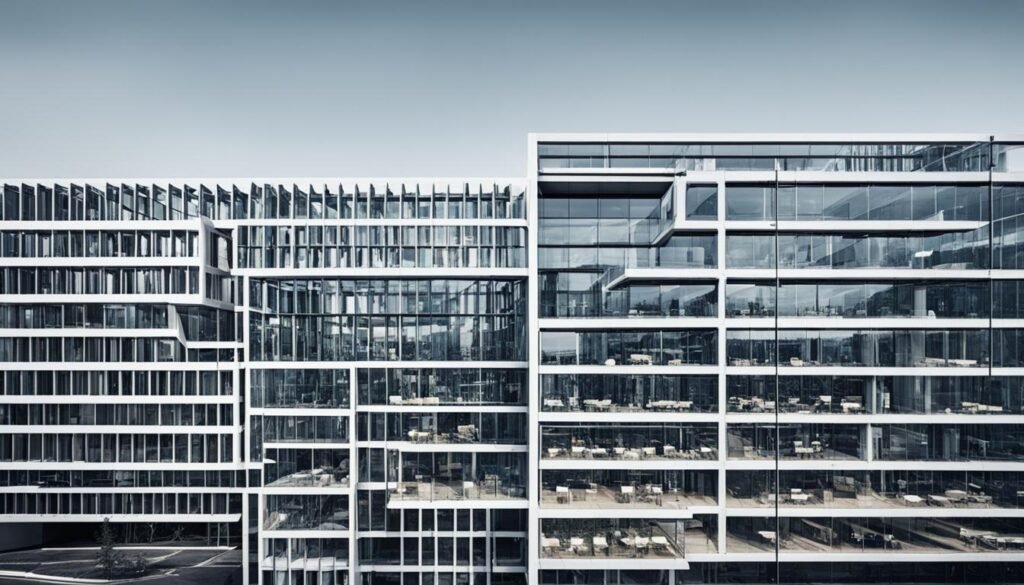
Studying building typologies is key in the planning process. It looks at different building or structure types, like house or hospital. This study helps by showing what has worked and what hasn’t in past buildings.
It helps architects know what to do to meet standards and user needs. They learn by looking at historical and modern buildings. This way, they can use styles and strategies that fit their project.
Architects learn a lot from past precedents and case studies. This helps them form their main idea and direction for design. By understanding building types and good examples, their designs are not just practical but also thoughtful and fitting.
Formal Design Elements and Principles
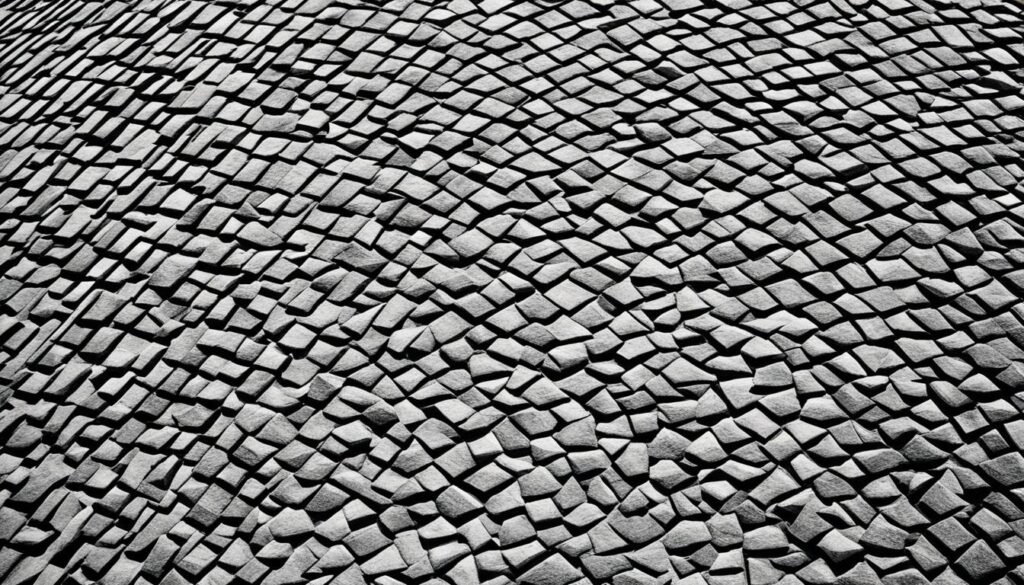
The architect uses various architectural design elements and principles as the design planning advances. This helps to create the building’s spaces and experiences. It covers areas like spatial design and 2D design, along with how people feel in the space, called experiential sensations, which are vital for the design principles.
3D or Spatial Design Elements
Architects work with key 3D or spatial design elements daily. These include point, line, plane, form, volume, and space. Such elements are the basis for creating amazing and meaningful architectural designs.
2D Design Elements
Besides spatial aspects, 2D design elements like shape, color, texture, scale, and proportion are essential. They define the architecture’s look and sensory experience in unique ways.
Experiential Sensations
The architect considers how different experiences affect the design, too. This includes light, view, sound, and touch. These elements greatly impact how people see and interact with the building.
Principles of Architectural Design
There are key principles guiding the use of design elements. These principles, like enclosure, spatial organization, and movement through space, are crucial. Axis, symmetry, hierarchy, rhythm, and repetition work together to make the architecture meaningful and memorable. They help turn project needs into a design that really connects with people and its environment.
Materials and Technology
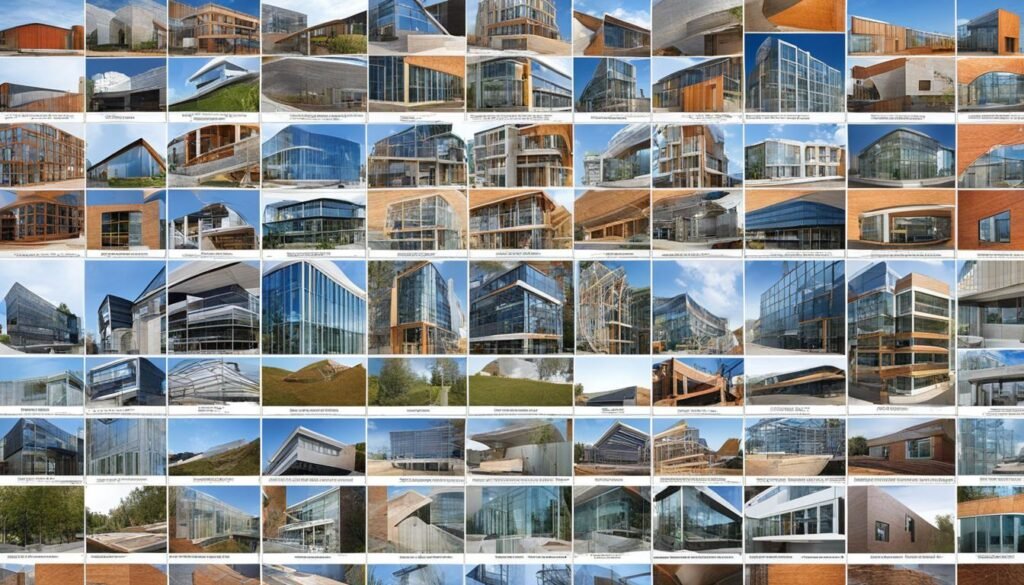
The choices we make in building materials and technologies are key in planning. They improve how well a building works, its performance, and how good it looks.
Material Properties
When picking materials, we look at things like their look, how they feel, their strength, and how they affect the environment. Architects check out these materials closely. They pick ones that fit what the project needs.
Sustainability
Choosing green, sustainable materials matters a lot. These materials are kind to the environment and help keep people healthy. Using durable, sustainable materials is a must. It helps make buildings that use less energy and cause less harm to our planet.
Structure and Enclosure
The right building materials also have to support a building’s structure and keep it safe from the outside. It’s important to think about how they react to the weather and environment. This way, the building keeps those inside comfortable and safe.
Internal and External Environment Response
Materials and technologies have a big impact on how a building feels inside and out. They need to handle things like temperature, air quality, and noise well. This creates a space where people feel good and can thrive.
Also Read : Are You Considering PVC Ceiling Designs For Your Living Room Renovation?
Architecture Plans
The final architecture plans are the result of deep research and analysis. They start with a clear architectural concept. This idea guides the design and all decisions from there on.
Concept Development
The architectural concept includes details from the site, the people, or the needed materials. It’s built through teamwork with engineers or interior designers. This step is vital in turning project needs into a meaningful plan.
Collaboration
The last architecture plans show the detailed version of the big design idea. They include drawings and specifics for building. Making these plans involves close work with the architect, clients, and others. Everyone works together to make sure the project turns out right. This way, the design meets everyone’s needs and the project is set for success.
FAQs
What are the key aspects to consider when creating architecture plans?
Creating architecture plans involves several important steps. First, the project brief should be reviewed. Then, the site and the user needs must be understood well. The architectural program and building precedents are also vital.
This process includes choosing design elements and materials. Also, technology plays a big role. Lastly, it’s all about teamwork and managing collaboration.
What information should be included in the project brief when creating architecture plans?
The project brief must include where the project will be located. It should also list who the client is and what they need. Details about the current conditions, vision, and scope are crucial. Likewise, design services, timeline, and budget must be covered.
How should the site and existing conditions be analyzed when creating architecture plans?
To analyze a site, you need both hard facts and soft impressions. Look at the big picture, the surroundings, and the details. This helps find what you can work with and what limits there might be.
What user considerations are important when creating architecture plans?
It’s crucial to think about the people who will use the space. This means knowing who they are and what they want. Understanding their needs ensures the design is tailored to them.
How does the architectural program inform the creation of architecture plans?
The architectural program sets out what the building should do. It turns user needs into specific requirements. This includes the number and size of rooms and what activities they’ll host.
Why is studying building typologies and precedents important when creating architecture plans?
Looking at past buildings shows us what works and what doesn’t. This knowledge helps us make better designs. It ensures our plans meet high standards and user expectations.
How do formal design elements and principles shape the architecture plans?
Design is a balance of 3D and 2D features, and how we experience them. Shapes, colors, and the way we move through a space are important. These basics of design guide the look and feel of a building.
What considerations go into selecting the materials and technologies for architecture plans?
When we pick materials, we look at how they look, feel, and function. Their impact on the environment is also critical. We must choose materials that make the building safe and comfortable.
How does the architectural concept inform the creation of the final architecture plans?
The architectural concept is the main idea behind the design. It influences all parts of the plan. Each decision and detail comes from this core concept. This is how we turn ideas into a finished building design.
