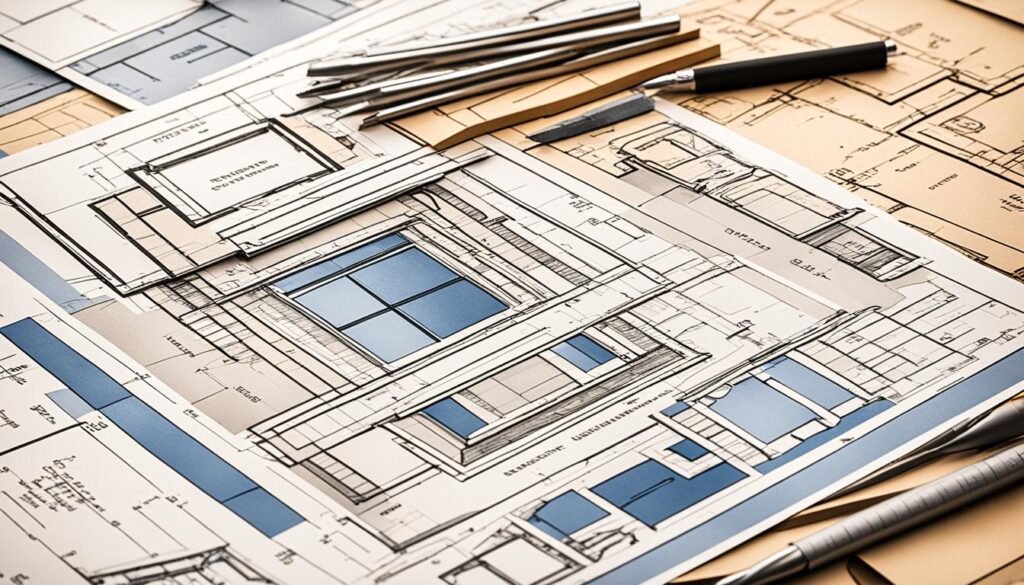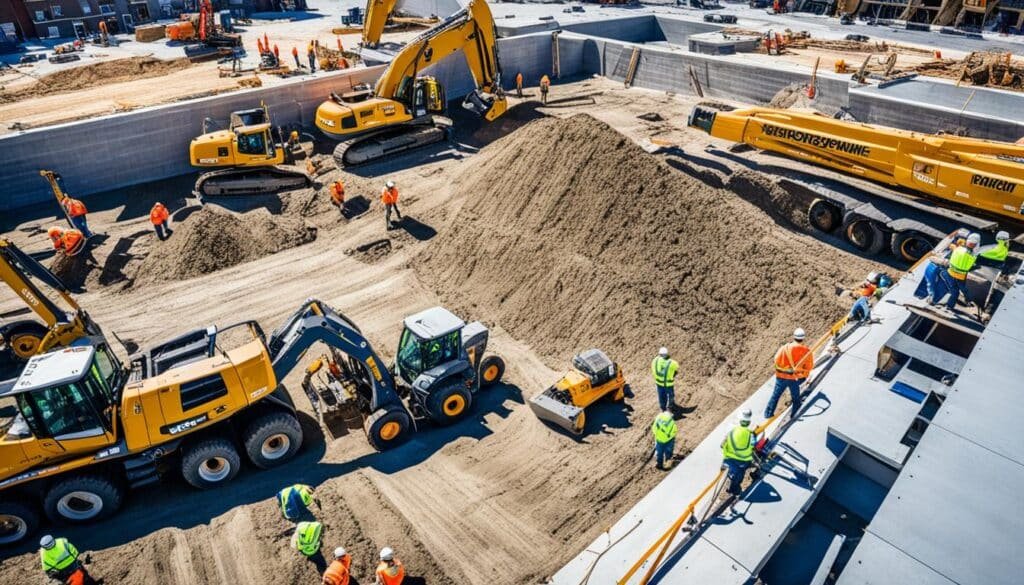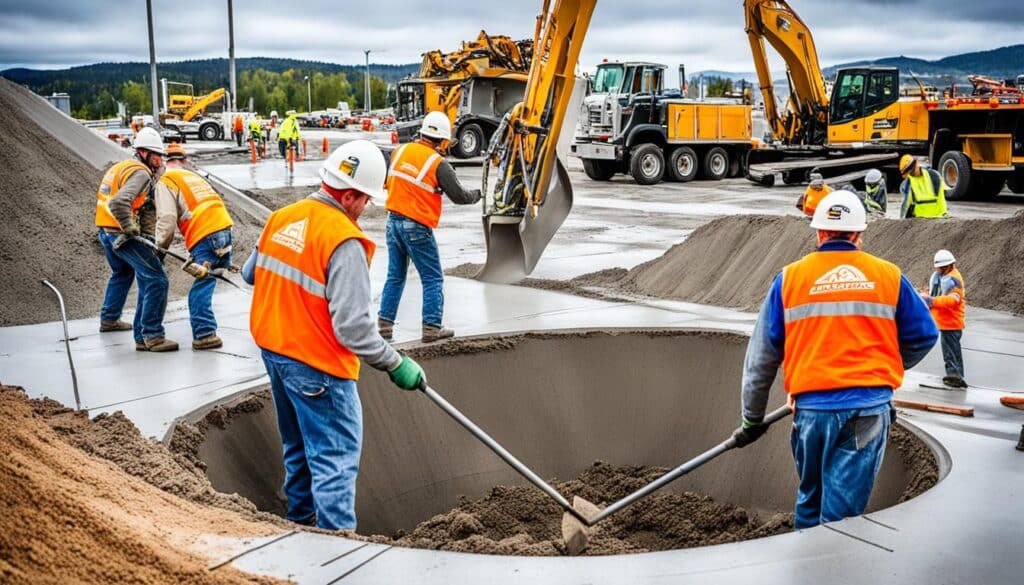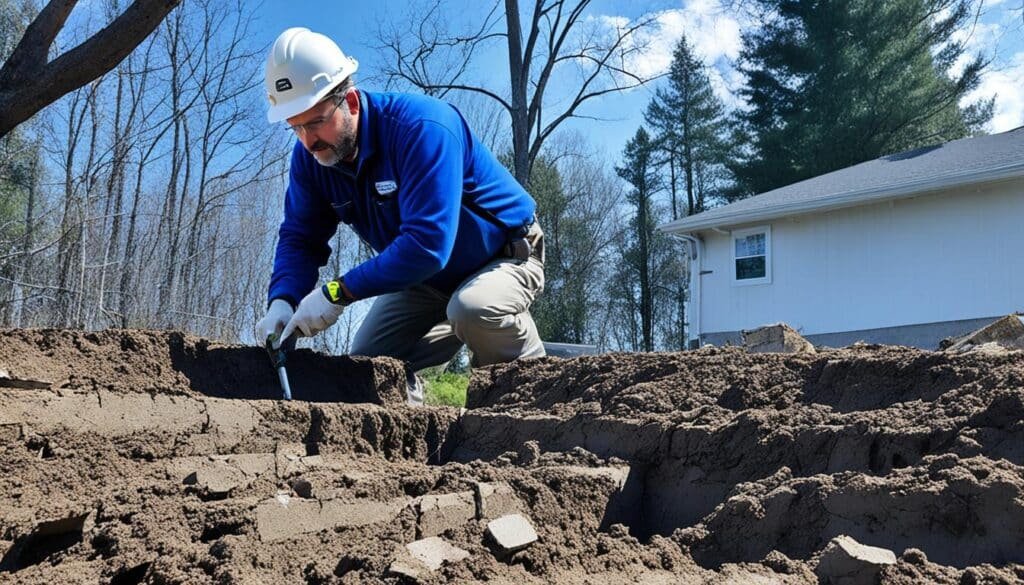Building a home is an exciting and significant undertaking. Whether you’re a first-time homeowner or looking to upgrade, understanding the home construction process is essential for a successful project. By following a step-by-step guide, you can navigate through the complexities of building a home with confidence.
In this article, we will provide a simple home building guide, outlining the key steps, important considerations, and valuable tips to ensure a smooth and efficient home construction journey.
Key Takeaways:
- Building a home involves a series of steps that require careful planning and coordination.
- Research and purchase the ideal lot that meets your zoning requirements and aligns with your desired home design.
- Explore the different types of homes available, such as spec homes, tract homes, and custom homes, to determine the best fit for your needs.
- Hire an experienced building team, including a general contractor or custom home builder, to oversee the construction process.
- Obtain the necessary permits from the township before commencing any construction work.
Step 1: Find and purchase the lot
The first crucial step in building your dream home is finding and purchasing the perfect lot. The location of the lot plays a significant role in determining the convenience and suitability of your future home. However, it’s essential to dig deeper and consider zoning ordinances that govern the area where you intend to build. Understanding these zoning regulations is vital to ensure that the lot aligns with your vision for the type of home you want to construct.
Common zoning designations you should be aware of include:
- Residential zoning
- Commercial zoning
- Industrial zoning
- Rural zoning
- Historical zoning
- Environmental zoning
- Aesthetic zoning
By familiarizing yourself with these different zoning ordinances, you can make an informed decision about whether the lot you’re considering complies with the regulations and meets your requirements.
Step 2: Research the type of house you want

Before proceeding with the home building process, it is important to research the type of house you want. There are three main types: spec homes, tract homes, and custom homes. Spec homes are pre-built homes with no specific buyer in mind. These homes are constructed based on the builder’s vision and are often available for immediate purchase. On the other hand, tract homes are built in a development with specific architectural options. These homes offer a range of floor plans and design choices, allowing buyers to customize within certain constraints. Lastly, custom homes offer the most flexibility, allowing you to choose your own land, floor plan, and amenities. With a custom home, you have the freedom to create a personalized space tailored to your needs and preferences.
When researching the type of house you want, consider the different floor plans available. Think about the size, layout, and style that best suits your lifestyle and preferences. Do you envision an open-concept layout or a more traditional design? Are you looking for a single-story home or a multi-level dwelling? Take the time to explore various floor plans and envision yourself living in each space.
Spec Homes
Spec homes offer convenience and a quick move-in option. They are an ideal choice if you need to relocate or want to avoid the lengthy construction process. These homes are often built in desirable neighborhoods and come with predetermined features and finishes chosen by the builder. While you may have limited customization options, spec homes can still offer a range of floor plans to choose from.
Tract Homes
In a tract home development, you have the opportunity to choose from a selection of floor plans and design options provided by the builder. These homes are usually part of a larger community, offering amenities such as parks and recreational facilities. Tract homes give you the chance to personalize your living space within the framework defined by the developer. You can choose finishes, materials, and other design elements from a range of options.
Custom Homes
Custom homes provide the ultimate level of personalization. With a custom home, you have the freedom to choose your own land and work with an architect to design a house that meets your specific needs and preferences. Every aspect of the home is tailored to your vision, from the floor plan to the finishes. You can create a truly unique and one-of-a-kind space that reflects your individuality.
When researching the type of house you want, take into consideration your budget, lifestyle, and long-term plans. Each type of home offers its own advantages and considerations, so it’s important to choose the one that aligns with your goals and priorities.
Step 3: Research and hire the building team

Building a home involves finding the right professionals to oversee the construction process. Researching and hiring a general contractor or custom home builder who will manage the project is crucial for its success. These experts will handle tasks such as obtaining estimates, hiring subcontractors, and ensuring that the project stays on schedule.
When searching for a general contractor or custom home builder, it’s essential to consider their experience and reputation. Look for professionals who have a proven track record in delivering high-quality homes and managing complex projects. Reading reviews and checking references can help you vet potential contractors and builders.
Before making a final decision, obtain multiple estimates to compare costs and services. This will ensure you make an informed choice that aligns with your budget and needs. The estimates should cover all aspects of the project, from blueprints to finishes and everything in between. It’s also important to inquire about any subcontractors they plan to work with to ensure they have a qualified and reliable team.
Working with a reputable general contractor or custom home builder will provide peace of mind throughout the construction process. They will serve as a valuable resource, guiding you through decisions and coordinating the work of subcontractors. With their expertise, your dream home will become a reality.
| Advantages of Hiring a General Contractor or Custom Home Builder | Duties |
|---|---|
| 1. Experience in managing construction projects | 1. Obtaining estimates |
| 2. Knowledge of local building codes and regulations | 2. Hiring subcontractors |
| 3. Access to a network of trusted subcontractors | 3. Coordinating the construction process |
| 4. Ability to address issues and challenges during construction | 4. Ensuring the project stays on schedule |
| 5. Familiarity with the latest construction techniques and materials | 5. Providing guidance and support |
Step 4: Get the required permits from the township

Before construction can begin on your dream home, it’s crucial to obtain all the necessary permits from the township. These permits ensure that your home complies with local regulations and codes, guaranteeing the safety and structural integrity of the construction process.
There are several types of permits that you may need to acquire, depending on the specific requirements of your township. These include:
- Building permits: These permits authorize the construction or renovation of structures and ensure compliance with building codes.
- Electrical permits: These permits are necessary when installing or modifying electrical systems, ensuring that the work meets safety standards.
- Plumbing permits: These permits are required for any plumbing work, such as installing new pipes, fixtures, or making alterations to existing plumbing systems.
- HVAC permits: These permits are essential for the installation or modification of heating, ventilation, and air conditioning systems to ensure they meet safety and efficiency standards.
- Grading permits: If your construction involves any changes to the grade of the land, such as earthwork or excavation, you may need a grading permit.
It is essential to work closely with your contractor, who will help you navigate the permit process. They will guide you through the necessary paperwork and ensure that all permits are obtained before commencing any construction activities.
Failure to obtain proper permits can have serious consequences, including delays, fines, or even legal ramifications. Additionally, non-compliance with permit requirements can result in having to redo or remove work that has already been completed, leading to additional expenses and frustration.
To avoid these pitfalls and ensure a smooth construction process, make obtaining the required permits a priority. By following the appropriate procedures and working with your contractor, you can proceed with confidence, knowing that your home will be built in compliance with all necessary permits and regulations.
Step 5: Clear the property

Once the permits are in place, the next crucial step in building your dream home is to clear the property. Hiring a professional land-clearing team is essential to ensure a clean and safe build site for your construction project. This process involves the removal of debris, vegetation, trees, and rocks to create a clear space for your future home.
During land clearing, any existing trees that need to be removed will be cut down and carefully extracted from the site. These trees may also be sold to a commercial logging company, allowing them to be repurposed and minimizing waste. Stump removal is another important aspect of land clearing, as it eliminates any remaining root systems that could interfere with the construction process.
Vegetation removal is carried out to prepare the site for further construction activities and to ensure the stability of the foundation. By removing vegetation, you create a clean and stable environment for the next steps of the home building process.
It is important to hire experienced professionals for land clearing to ensure the job is done safely and efficiently. With the property cleared, you can move forward with confidence, knowing that you have a solid foundation for your future home.
| Benefits of Professional Land Clearing: |
|---|
| – Efficient removal of debris and vegetation |
| – Safe and proper removal of trees and stumps |
| – Prevents interference with the construction process |
| – Creates a clean and stable build site |
| – Maximizes space for construction activities |
When it comes to land clearing, investing in professional services ensures that your future home’s foundation starts off on the right foot. With a clean and ready build site, you can move forward to the next step of the home building process with confidence.
Step 6: Level the site and prepare for foundation

After the property is cleared, the next crucial step in building a home is to level the site and prepare it for the foundation. This process ensures a solid and stable base for the construction of your dream home.
Site leveling involves creating a flat surface where the foundation will be built. To achieve this, wooden stakes are placed in strategic locations to mark the perimeter and boundaries of the foundation. These stakes serve as reference points during the construction phase.
If the land has any natural dips or hills, grading is done to ensure a uniform and level surface. This involves reshaping the terrain by removing excess soil from high areas and filling in low areas to create a smooth foundation base.
The next step is to dig holes and trenches for the foundation, utilities, and septic system (if applicable). These excavations are carefully planned and executed to ensure proper placement and functionality.
Key Points:
- Site leveling creates a flat surface for the foundation.
- Wooden stakes are used to mark the boundaries of the foundation.
- Grading ensures a uniform and level surface by reshaping the land.
- Excavations are made for the foundation, utilities, and septic system.
By properly leveling the site and preparing the foundation, you are setting the stage for a solid and stable home construction process. The meticulous attention to detail at this stage will contribute to the structural integrity and longevity of your future home.
Step 7: Pour the foundation and install footings

With the site prepared, it’s time to pour the foundation and install the footings. The foundation serves as the base on which your home will be constructed, providing stability and structural support. The footings, on the other hand, distribute the weight of vertical loads to the soil, preventing any sinking or shifting of the foundation.
The type of foundation you choose will depend on your preferences and the characteristics of your lot. Some common types of foundations include:
- Slab foundation: A concrete slab is poured directly on the ground, providing a solid base for the structure.
- Crawlspace foundation: A space is left between the ground and the bottom of the first floor, allowing for easy access to utilities.
- Full basement foundation: A deep excavation is made to create a basement level, providing additional living or storage space.
Regardless of the type of foundation you opt for, the pouring process involves carefully pouring concrete into the excavated area and letting it cure to reach maximum strength. This ensures the stability and durability of your home’s foundation.
Once the foundation is poured, it’s crucial to take steps to protect it from moisture. Waterproofing is applied to prevent water from seeping into the foundation, which can cause damage over time. This may involve applying a special coating or using a waterproofing membrane.
Benefits of a solid foundation:
“A strong foundation is essential for the long-term stability and integrity of your home. It provides the necessary support for all the floors above and helps prevent issues such as cracking, settlement, and water damage.”
Investing in a well-built foundation and proper waterproofing is vital to ensure the longevity of your home and avoid costly repairs or structural problems down the line.
| Foundation Type | Pros | Cons |
|---|---|---|
| Slab foundation | – Cost-effective – Easy access to plumbing and electrical systems |
– Limited insulation options – Not suitable for areas with high water table |
| Crawlspace foundation | – Provides space for utilities – Allows for easy maintenance and repairs |
– Can be susceptible to moisture and pest issues – Requires additional ventilation |
| Full basement foundation | – Extra living or storage space – Offers potential for future expansion |
– Higher construction and excavation costs – Requires proper waterproofing |
Steps 8-14: Building the envelope

Once the foundation of your new home is complete, it’s time to focus on building the envelope. This crucial phase involves several key steps that will shape the structure and enclosure of your house. Let’s explore these steps in detail:
Framing
The framing stage involves constructing the skeletal framework of the house. This includes the walls, flooring, ceiling, and roof trusses. Precisely measured and cut wooden or metal beams are assembled to create the structure’s shape and support system. Proper framing facilitates the proper distribution of weight and provides stability for the entire house.
Sheathing
To enhance the structural integrity of the house and provide a barrier against external elements, sheathing is installed. Sheathing typically consists of sheets of plywood or oriented strand board (OSB) that are nailed or stapled to the exterior walls. This layer helps to strengthen the frame and provides a smooth surface for various exterior finishing materials.
Windows and Doors Installation
Installing windows and exterior doors is a critical step in the construction process. Carefully measured openings in the walls are created and then filled with the appropriate windows and doors. These fixtures not only enhance the aesthetic appeal of the house but also allow natural light to enter and provide ventilation.
Rough Plumbing and Electrical Work
During this phase, rough plumbing and electrical systems are installed before the insulation stage. Professional plumbers and electricians carefully run the necessary pipes and wires through the walls, floors, and ceilings of the house. This step ensures that all the essential connections are in place before proceeding further.
Insulation
To create a comfortable and energy-efficient home, insulation is installed within the walls, attic, and floors. It acts as a barrier to prevent heat transfer, maintaining a consistent temperature inside the house. Different types of insulation, such as fiberglass batts or foam boards, are used based on their insulating properties and local building codes.
Drywall Installation
The final step in building the envelope is hanging the drywall. Drywall sheets are cut to the appropriate size and attached to the framed walls, ceilings, and sometimes floors. Once secured, joints are sealed and finished with joint compound. This stage sets the foundation for the interior finishes and prepares the house for further customization.
| Step | Description |
|---|---|
| Framing | Constructing the skeletal framework of the house using wooden or metal beams. |
| Sheathing | Installing plywood or OSB sheets to strengthen the frame and create a smooth exterior surface. |
| Windows and Doors Installation | Adding windows and exterior doors to enhance aesthetics and provide natural light and ventilation. |
| Rough Plumbing and Electrical Work | Installing essential plumbing and electrical systems before insulation. |
| Insulation | Installing insulation to regulate temperature and energy efficiency. |
| Drywall Installation | Attaching drywall sheets to the walls, ceilings, and sometimes floors. |
Step 11: Have an inspection done on the foundation

After the foundation, plumbing, and electrical basics have been laid, it is essential to have an inspection done to ensure that the work has been completed correctly and meets local code requirements. This inspection plays a crucial role in ensuring the structural integrity and compliance of the foundation.
An experienced inspector will evaluate various aspects of the foundation, including the width, depth, and condition of the footings. They will also examine the waterproofing measures in place and check the grading to ensure proper drainage.
The foundation inspection is necessary to identify any potential issues or deviations from local code requirements. By addressing these concerns early on, you can avoid future problems and ensure a solid foundation for your home.
Here is an example of a foundation inspection checklist:
| Inspection Checklist | Compliance Status |
|---|---|
| Width and depth of footings | [✔️] Compliant |
| Condition of the footings | [✔️] Compliant |
| Waterproofing measures | [✔️] Compliant |
| Grading for proper drainage | [✔️] Compliant |
Completing a thorough foundation inspection is an essential step towards ensuring the long-term stability and safety of your home. It is important to hire a qualified and experienced inspector who is familiar with local code requirements.
Conclusion
Building a home is a complex and rewarding process that requires careful planning, research, and coordination. By following the steps outlined in this guide, you can confidently navigate the home construction process and bring your dream home to life.
From finding the perfect lot to obtaining the necessary permits, each step plays a crucial role in ensuring a successful home build. It’s important to work closely with your builder and contractors, staying organized and communicating effectively throughout the process.
Remember, building a home is a significant investment both financially and emotionally. Take the time to thoroughly research and plan each step, ensuring that your home construction journey is smooth and enjoyable. With proper preparation and execution, you can create a home that reflects your style, meets your needs, and provides a comfortable and welcoming space for you and your family.
Also Refer : Discovering The Wonders Of Luxury Smart Homes
FAQs
Q: What are the 10 steps to building a house?
A: The 10 steps to building a house include preparing the home site, pouring the foundation, framing the structure, installing the walls and roof, finishing the exterior, working on the interior, installing the HVAC, electrical, and plumbing, completing the interior trim and finishes, conducting the final inspection, and obtaining the certificate of occupancy.
Q: How do I start building a house from scratch?
A: To start building a house from scratch, you need to find a suitable home site, secure necessary permits, clear the land, and then proceed with pouring the foundation and beginning the framing process.
Q: What are the key elements of the homebuilding process?
A: The key elements of the homebuilding process include new home construction, landscaping, HVAC installation, electrical and plumbing work, installing countertops, fixtures, and conducting the final inspection before obtaining the certificate of occupancy take shape walls and ceiling.
Q: What is involved in the final inspection of a newly constructed home?
A: The final inspection of a newly constructed home involves a thorough assessment of the property to ensure that all building codes and regulations have been followed, and that the construction meets the necessary safety and quality standards.
Q: How is the process of building a house typically completed from start to finish?
A: The process of building a house from start to finish involves several stages, including preparing the home site, constructing the foundation, framing the structure, installing the necessary systems, completing the interior and exterior finishes, and obtaining the final approval for occupancy.
Q: What is the significance of the HVAC system in new home construction?
A: The HVAC system is crucial in new home construction as it ensures proper heating, ventilation, and air conditioning throughout the house, contributing to the overall comfort and energy efficiency of the property.
Q: What are some common materials used for countertops in new home construction?
A: Common materials used for countertops in new home construction include granite, quartz, marble, concrete, and laminate, offering a range of options in terms of aesthetics, durability, and price.
Q: What is the importance of understanding the homebuilding process when considering new construction?
A: Understanding the homebuilding process is essential for individuals considering new construction as it enables them to be well-informed and actively involved in decision-making, ensuring a successful and satisfactory outcome for their new home.





