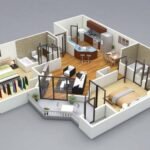Key Takeaways
- Discover a range of elegant and functional kitchen layout options to suit your home and lifestyle.
- Learn how kitchen layout can impact workflow, efficiency, and integration with living spaces.
- Explore the latest trends in modern kitchen design, including open concept and seamless flow.
- Discover affordable ways to modernize your kitchen, such as updating cabinets and countertops.
- Understand the unique benefits and considerations of different kitchen layout styles, from one-wall to horseshoe.
Importance of Kitchen Layout
A kitchen’s layout is key because it affects how well we can work in this important area. A good design makes it easier to prepare meals, cook, and clean up. It also makes the kitchen and the rest of the house look like they belong together.
Impact on Workflow and Efficiency
When you plan a kitchen well, it makes everything smoother. You can put the sink, stove, and fridge in the best spots to cut down on extra steps. This makes cooking easier and less stressful, creating a better experience overall.
Integration with Living Spaces
Kitchens are now more than just places to cook. They’re a central part of the home’s design. A smart kitchen design connects with other living areas well. This makes your whole home look and work better together.
“A kitchen layout that prioritizes both form and function is the key to a truly remarkable and enjoyable cooking experience.”
So, getting the kitchen layout right is very important. It makes working in the kitchen more enjoyable and makes your home look better too. A well-planned kitchen layout is a great investment for your home’s future.
Trends in Modern Kitchen Design

Recently, modern kitchen design has changed to include open layouts and flow easily. People want kitchens that mingle well with living areas. This makes the space better for mingling and feels more welcoming. The idea of open concept and fluid kitchen designs is now a big part of contemporary kitchen layouts.
Open Concept and Seamless Flow
Nowadays, kitchens are being made with more openness in mind. This makes the home feel like a single, large room. By taking down walls, kitchens connect more with living and dining areas. This not only improves how the kitchen design flow looks but also makes talking and spending time together easier.
The idea of seamless transitions from the kitchen to other areas is catching on. It’s done by using the same flooring or lighting throughout. Also, arranging furniture skillfully helps create a peaceful and beautiful space.
“The modern kitchen has evolved beyond its functional role and is now a central hub where family and friends gather, entertain, and socialize.”
Mixing the kitchen with other living spaces is another big trend. This makes homes feel more welcoming and relaxed. The goal is to make life flow smoothly from room to room.
In summary, the focus on open concept kitchens shows a big change in home design. Kitchens are now more than just places to cook. They are central to how we live, making our homes feel complete.
Affordable Ways to Modernize Kitchen
Homeowners keen to refresh their kitchen without spending too much have budget-friendly options. Painting existing cabinets and updating kitchen hardware do wonders without a big cost. They breathe life into an old kitchen. Adding modern kitchen countertops changes the game. It makes your kitchen look sleek and up-to-date.
Paint Cabinets and Update Hardware
Painting kitchen cabinets is a pocket-friendly way to make them look new. You can choose bold or soft paint colors to set the mood. Pairing them with new hardware, like elegant pulls or knobs, makes everything look up-to-date.
- Painting kitchen cabinets can cost as little as $200-$500 for materials and labor
- Updating hardware is an inexpensive way to add a stylish touch, with new pulls and knobs ranging from $50-$300
- These simple updates can transform the overall look and feel of the kitchen
Add Modern Countertops
Switching old countertops for new, modern ones can drastically change the kitchen’s look. There are many affordable, long-lasting countertop options. These include quartz, granite, or easy-to-care-for laminate. They can elevate your kitchen without a huge cost.
| Material | Average Cost per Sq. Ft. | Durability | Maintenance |
|---|---|---|---|
| Quartz | $50 – $100 | Highly durable | Low maintenance |
| Granite | $40 – $100 | Durable | Moderate maintenance |
| Laminate | $10 – $40 | Moderate durability | Low maintenance |
Owners can choose from many stylish and budget-friendly modern countertop options to match their style.
“Updating the kitchen is one of the best investments you can make in your home. Small, cost-effective changes can make a big difference.”
One-Wall Kitchen Layout
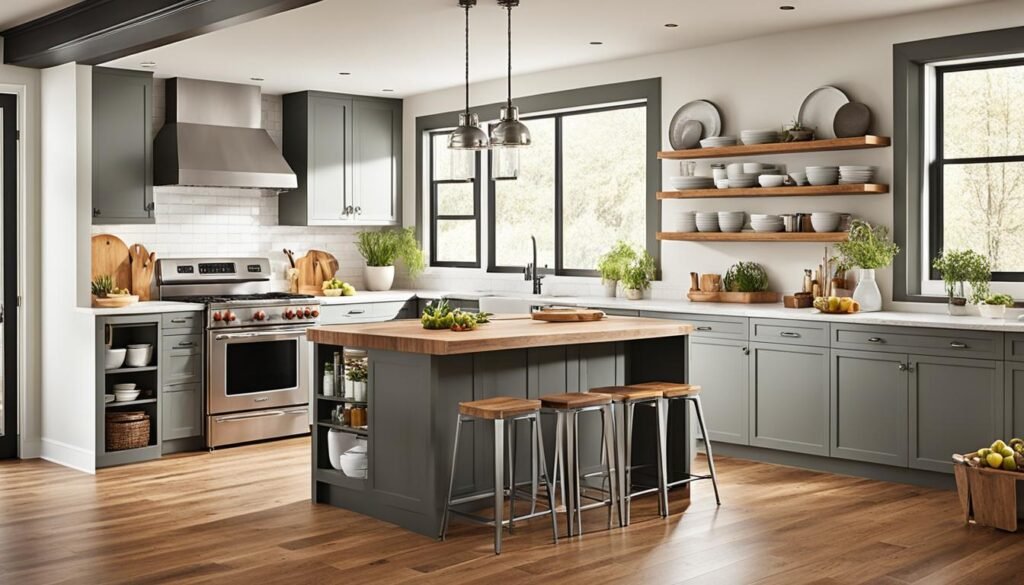
The one-wall kitchen layout, also called the “Pullman kitchen,” is great for smaller places. It’s often seen in studios or lofts because it saves space. Everything is on one wall, leaving room for other things and making work easy.
Space-Saving and Efficient
This layout works wonders for making the most of kitchen space. It puts everything in one line, freeing up the middle area. This means there’s more space to move around and it feels bigger. Plus, with cabinets that go up high, you can store a lot without taking up the floor space.
People love how this kitchen layout makes cooking more organized. It’s all in a line, which makes tasks flow easily. You don’t waste time walking all over the place. So, cooking becomes smoother and less tiring.
Also, this style fits well with modern living. It merges the kitchen with other rooms, like the living or dining areas. This makes the whole place look and feel united, using every inch well.
“The one-wall kitchen layout allows for a clean, uninterrupted visual line, making the space feel more open and airy. It’s a fantastic solution for smaller homes or apartments where every square foot counts.”
Choosing a one-wall kitchen is wise for any space. It helps you have a functional kitchen without losing style. For those who want a modern kitchen that’s efficient, this is a great option.
Galley Kitchen Layout
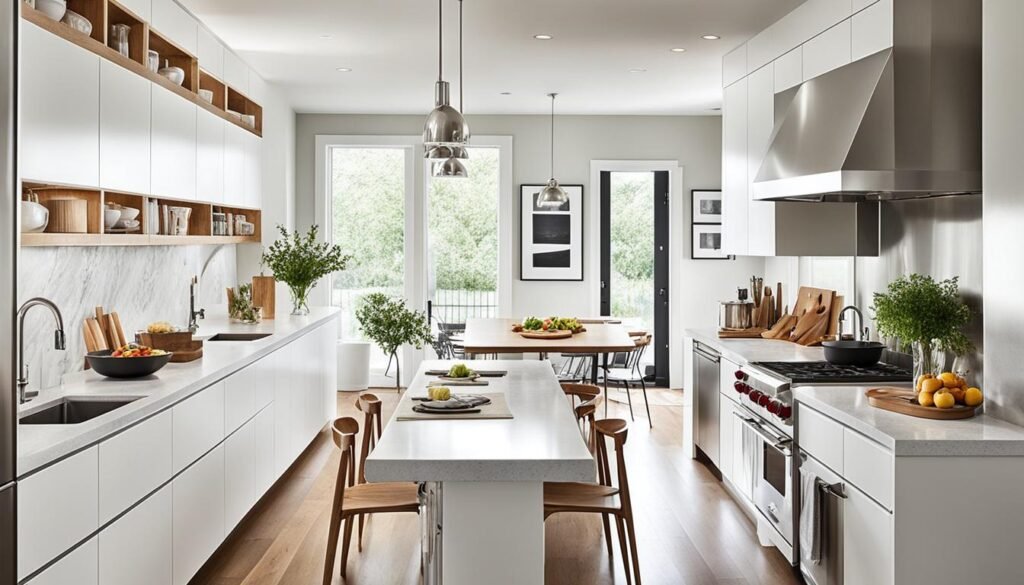
The galley kitchen, also known as the walk-through kitchen, is loved for its efficient and compact design. It usually has two walls or countertops with a small walkway between them. It fits well in narrow spaces and is great for people who cook alone.
This design makes the most of the space available. It doesn’t need corner cabinets, so there’s more room for cooking and moving around. It’s perfect for small kitchens, where you want to use every bit of space wisely.
“The galley kitchen layout is a smart choice for homeowners who want to make the most of their limited kitchen space without compromising on functionality.”
The galley kitchen layout is also very practical. Because everything is in a line, working in the kitchen flows smoothly. This is why it’s well-liked by people who cook alone. The stove, sink, and fridge are all close together, making it easy to prepare meals.
| Pros of Galley Kitchen Layout | Cons of Galley Kitchen Layout |
|---|---|
| Maximizes limited space | Can feel enclosed or cramped |
| Efficient workflow for single cook | Limited space for multiple cooks |
| Eliminates the need for corner cabinets | Lack of natural light if not designed properly |
However, there are some downsides to the galley kitchen layout too. It might feel a bit small or closed off, especially in tiny kitchens. And if more than one person is cooking, the narrow space can be a challenge.
Designers have ways to make this layout better. They might add windows or pick light colors to make it feel bigger. Using open shelves can also help create an airier feel in the galley kitchen layout.
Functional Kitchen Layouts
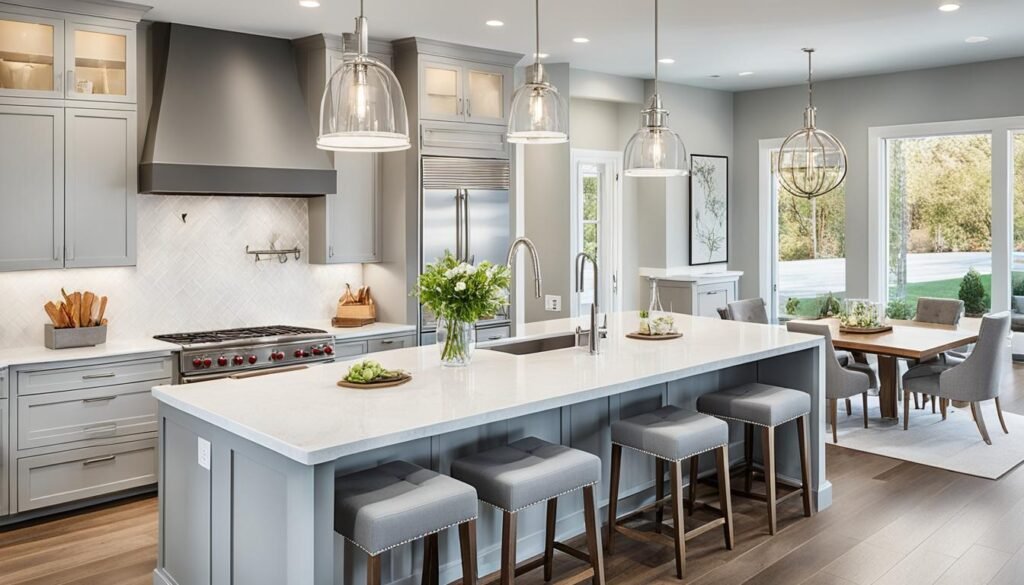
The key to a great kitchen layout is to make the best of the available space. This means placing cabinets, appliances, and work areas in a smart way. It makes the kitchen look good and work well for daily needs.
Maximizing Space and Workflow
Creating an effective kitchen layout depends on using the space you have well. It involves picking the right storage like big cabinets or drawers. Also, putting the sink, stove, and fridge in a triangle shape helps with workflow. This setup lets you move easily between preparing, cooking, and cleaning.
It’s also key to clearly separate work areas for food prep, cooking, and cleaning. This makes your kitchen more effective. Placing countertops and cutting boards smartly helps you work with ease and less movement.
| Kitchen Layout Feature | Benefits |
|---|---|
| Ample storage solutions | Maximizes the use of available space and keeps the kitchen organized |
| Triangular work zone configuration | Enhances workflow and efficiency by minimizing the distance between key tasks |
| Clearly defined work zones | Streamlines the kitchen’s functionality and reduces the time and effort required to complete tasks |
When you design with these ideas in mind, your kitchen becomes a practical and beautiful space. It meets your cooking and cleaning needs, looking great all the while. So, it shows off your personal taste and how you live.
“The kitchen is the heart of the home, and a well-designed layout can make all the difference in the world.” – Julia Child
L-Shaped Kitchen Layout
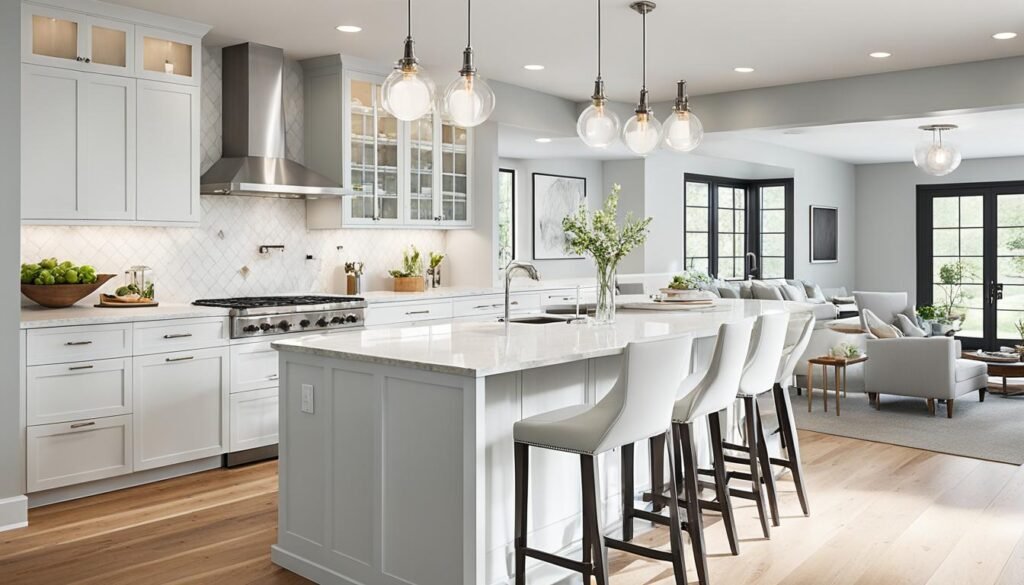
The L-shaped kitchen layout is a favorite because it’s practical and saves space. It’s perfect for kitchens ranging from small to medium. This design utilizes two walls to create an “L” shape, helping with the use of corner space.
This setup is great for avoiding crowded paths and includes room for dining areas or extra work spaces.
Versatile and Corner-Friendly
The L-shaped kitchen layout is a hit for its versatility and corner-friendly design. It’s a smart choice for many reasons:
- It makes great use of those usually wasted corner spots.
- The design helps you move smoothly between different parts of the kitchen.
- It fits well in both small and medium kitchens, adapting to the space you have.
- Extra seating or a small dining area can fit in the corner space, adding to its use.
By setting up your countertops and cabinets in this shape, you can have a kitchen that works well and looks good.
Choosing the L-shaped layout means picking a smart design for your kitchen. It makes the most of your space and improves how the kitchen flows.
Horseshoe or U-Shaped Kitchen
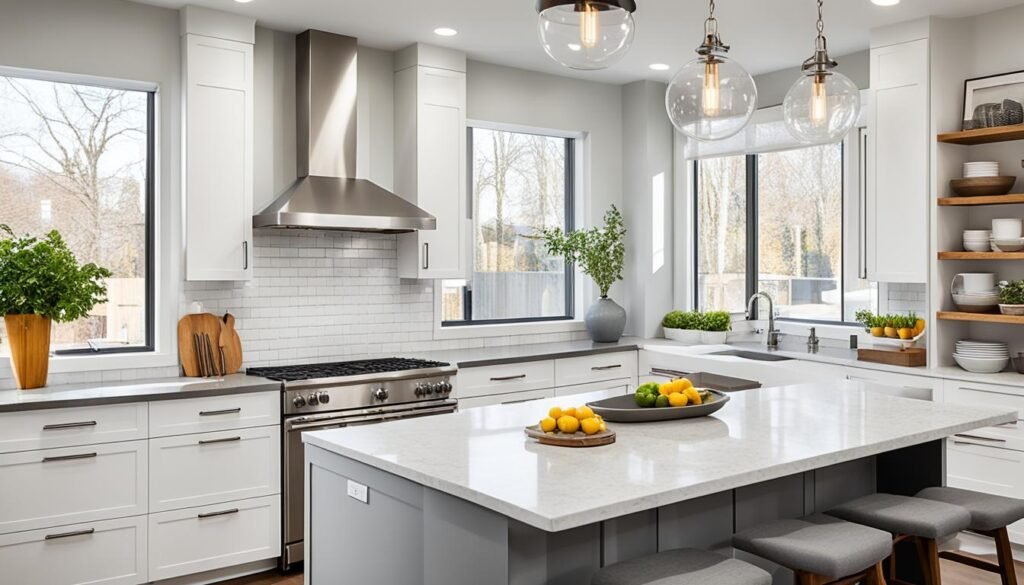
The horseshoe, or U-shaped, kitchen layout is very flexible. It works well for many tasks. It has cabinetry and appliances on three walls, making it very practical. This design is great for busy cooks and families. It has changed over time to include an island. This island helps with food preparation and makes moving around easier.
Multiple Work Zones
The U-shaped kitchen layout is good for different job areas. It has specific spaces for preparing food, cooking, and cleaning up. This layout keeps everything organized. It’s perfect for families where more than one person cooks at a time.
An island in the U-shaped kitchen adds more useable space. This island can be used for cooking, eating, or as extra storage. Placing the island right is key. It helps make the kitchen work well for everyone’s needs.
The U-shaped design makes great use of kitchen space. It offers a lot of cabinets and counter space. Plus, everything is close together for easy use. This design is best for bigger kitchens. It makes a cooking area that is both neat and easy to work in.
From traditional to modern styles, the U-shaped kitchen is very practical. Homeowners can personalize it to fit their lifestyle. They can mix new ideas with their specific needs. This way, they get a kitchen that looks great and is functional.
Island-Centered Kitchen Layout
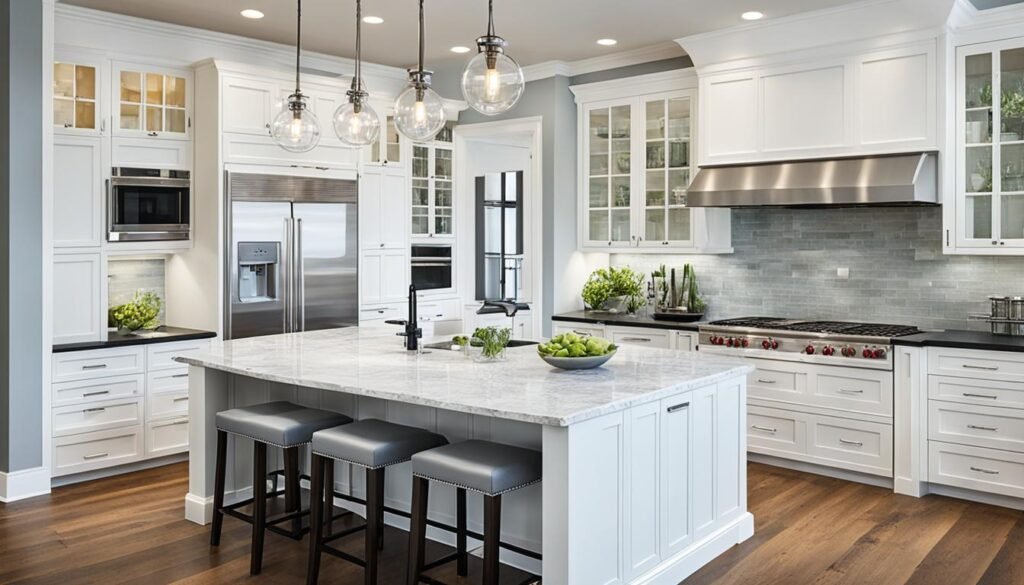
The island-centered kitchen layout is a top pick for many. It makes the kitchen island the main spot in the room. This design has lots of good points. For example, it gives more counter space and storage, and lets you add appliances. The kitchen island now plays a big role in modern kitchen setups.
Additional Counter Space
This layout shines in giving you more counter space. The kitchen island is like a big, flexible work area. You can use it for cooking, eating quickly, or when friends are over. This helps things run smoother when you’re cooking or hosting.
This setup also looks great. You can style the kitchen island to match the rest of the kitchen. This makes it a beautiful center point in the space.
“The kitchen island has become the hub of the modern kitchen, serving as a gathering spot, a work surface, and a place to showcase the latest design trends.”
Thinking about the island size and shape is key when designing. It should fit your space and what you need. You could add storage, seating, or appliances to make it even more useful and versatile.
The island layout is not just good-looking. It also improves how your kitchen works. More counter space and a central place for people to gather can really boost your cooking and hosting experience.
Peninsula Kitchen Layout
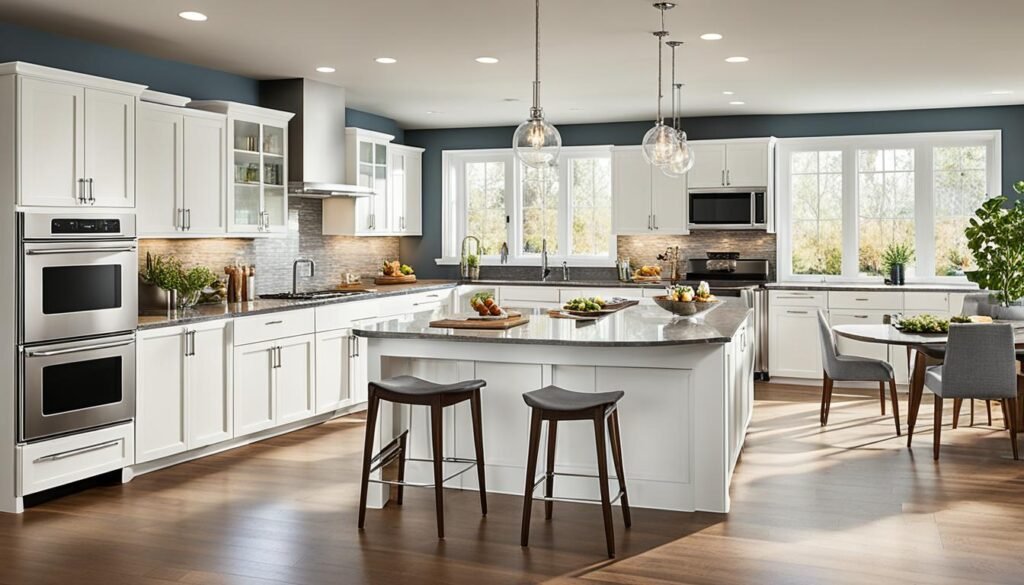
The peninsula kitchen layout is a smart choice for today’s homes. It’s different from an island-centered design. A peninsula kitchen has a countertop connected to one wall. This creates a horseshoe or G shape. It gives extra counter and storage space. Plus, you need less room around it than a free-standing island.
A peninsula kitchen layout is very flexible. The extra countertop can be for eating, working, or a small bar. It makes the kitchen and living areas flow together well. This setup works great for L-shaped kitchens with peninsula styles. It uses the space efficiently and keeps everything connected.
This layout also makes it easy to have separate areas for different tasks in the kitchen. With a U or G-shaped kitchen design, you can have a spot for preparing food, cooking, and cleaning. Everything is close by, which makes cooking easier and more enjoyable.
When you choose a peninsula kitchen layout, think about where and how big it should be. It needs to let you move around easily and reach everything. The size should be just right, to give you enough counter while not taking up too much space.
In the end, the peninsula kitchen layout makes a great all-in-one space in your home. It’s a mix of practicality and looks. This design helps turn your kitchen into the heart of your home.
Choosing the Right Layout
Looking for the perfect kitchen layout for your home is important. Think about the space you have and what you like. The kitchen’s size and how many people use it matter. So does how it connects to other home areas. This ensures you pick a layout that works well and meets your needs.
Considering Space and Preferences
Your kitchen’s size really matters when choosing the layout. The space’s design should match how you and your family use it. This includes choosing if you want an island or how open you want the kitchen to be with other parts of the house.
Here’s what to think about when looking at layouts:
- The overall square footage of the kitchen
- The number of people who will be using the space simultaneously
- The desired level of integration with the living room, dining room, or other adjacent spaces
- Your preferred cooking and meal preparation habits
- Storage requirements and the need for specialized areas (e.g., baking station, coffee bar)
By thinking about your space and preferences, you can find a great layout. It improves how your kitchen looks and works.
| Layout | Advantages | Considerations |
|---|---|---|
| One-Wall | Space-saving, efficient workflow | Limited countertop and cabinet space |
| Galley | Optimized workflow, suitable for small spaces | Narrow layout, may feel cramped |
| L-Shaped | Versatile, maximizes corner space | Larger kitchen footprint required |
| U-Shaped | Multiple work zones, ample storage | May feel enclosed, requires larger kitchen |
| Island-Centered | Provides additional counter space and seating | Requires sufficient floor space to accommodate the island |
| Peninsula | Adds counter space and seating, divides kitchen from living area | May limit traffic flow, requires carefully planned layout |
“The key to a successful kitchen layout is finding the right balance between form and function, ensuring the space not only looks great but also meets your daily needs.”
Also Read : Functional Guest Room Decor Ideas: Making The Most Of Limited Space
Conclusion
The design of a kitchen’s layout is key to making a great space. There are many options, like one-wall, galley, L-shaped, and horseshoe layouts. These let homeowners pick the best design for their needs and style.
When you’re changing an old kitchen or making a new one, the layout is very important. It helps you make a space that’s beautiful and works well. With the right kitchen layout summary, you can improve how you use the space and match it with the rest of your home. Plus, you can use new kitchen design tips to show off your style and how you cook.
This article’s kitchen planning advice can guide you to a great kitchen. By looking at different layouts and thinking about your space, you can pick the best one. This will help you get the kitchen you dream of, one that’s both elegant and practical.
FAQs
What are the key factors to consider when selecting a kitchen layout?
To pick the best kitchen design, think about your space and how you live. Consider your kitchen’s size and how many people will cook. If you want your kitchen to blend with the living area, factor that in too. This makes sure your choice works well for you.
What are the latest trends in modern kitchen design?
Modern kitchens often now open up to living areas for a better flow. People want kitchens that fit well with the rest of the home, making everything feel more inviting and connected.
How can I modernize my kitchen on a budget?
Updating your kitchen affordably is quite possible. You can paint your cabinets and change their handles for a fresh look. Adding new countertops can also make a big difference. These changes can make your kitchen look and feel newer without spending a lot.
What are the benefits of a one-wall kitchen layout?
The one-wall kitchen, great for smaller homes, puts everything on a single wall. This design saves space and is pretty efficient. It’s perfect for making the most of limited square footage.
What are the key features of a galley kitchen layout?
A galley kitchen has two opposite walls with a walkway in the middle, ideal for small and one-cook kitchens. It maximizes space by not needing corner cabinets. This setup turns every inch into useful cooking area.
How can a functional kitchen layout maximize space and workflow?
For an efficient kitchen, layout is key. It’s about placing things right to use every inch wisely. This way, your kitchen is not just pretty but also very efficient for your daily cooking needs.
What are the key benefits of an L-shaped kitchen layout?
The L-shaped kitchen is great for corner spaces in various kitchen sizes. It uses two walls to form a helpful “L” shape for your cooking needs. This design makes the kitchen work well without feeling crowded.
What are the advantages of a horseshoe or U-shaped kitchen layout?
U-shaped kitchens offer lots of space for work and storage with three walls. Modern ones may also have an island in the center. This makes cooking and moving around a lot easier, improving the kitchen’s work areas.
How can a kitchen island or peninsula enhance the functionality of a kitchen layout?
Kitchen islands and peninsulas are great for extra workspace and social gathering. They make your kitchen more functional and provide space for casual meals or hanging out. This enhances your kitchen’s functionality and its welcoming atmosphere.





