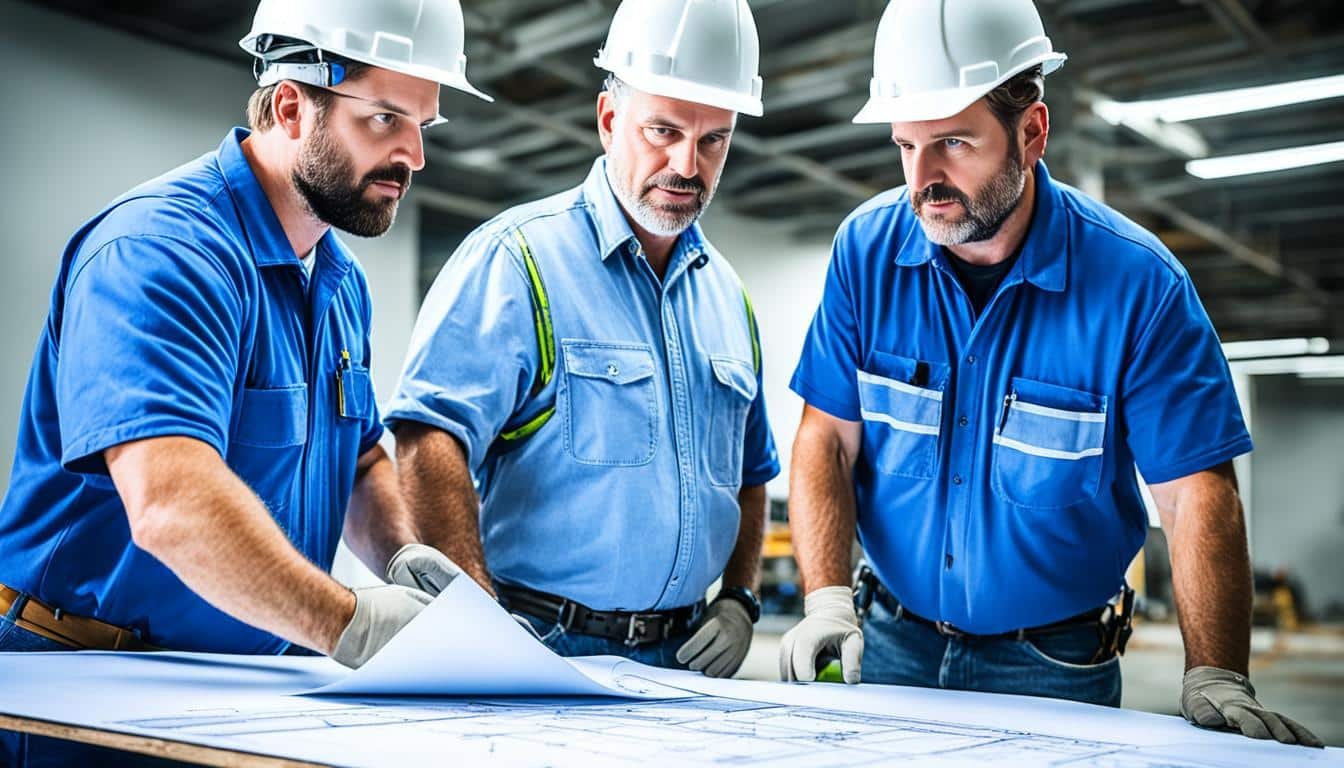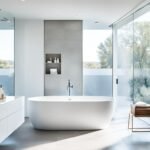When embarking on a home construction project, understanding the modern techniques and methods can be crucial for achieving a beautiful and functional result. In this guide, we will demystify the process of modern home construction and explore the various techniques and methods used in the industry. From the initial floor plan design to the finishing touches, we will provide a comprehensive overview of the construction process.
Key Takeaways:
- Modern home construction techniques play a vital role in achieving a beautiful and functional result.
- Understanding the various techniques and methods used in the construction industry is essential for successful home construction.
- The construction process encompasses everything from floor plan design to finishing touches.
- Stay tuned to learn about the specific modern construction techniques and methods employed in the industry.
- With this knowledge, you’ll be equipped to make informed decisions throughout your home construction journey.
Choosing the Right Floor Plan: Semi-Custom or Custom?
When it comes to modern home construction, one of the most crucial decisions you’ll need to make is selecting the right floor plan. With various options available, it’s essential to understand the differences and advantages of each to ensure your home perfectly matches your vision and needs.
There are three primary options to consider: working with a builder who offers set floor plans, partnering with semi-custom builders, or opting for fully custom floor plans. Let’s explore each option in detail to help you make an informed decision.
Semi-Custom Builders
If you want to strike a balance between convenience and customization, semi-custom builders are an excellent choice. These builders offer a collection of pre-designed floor plans that can be modified to meet your specific requirements. With semi-custom plans, you can make major changes to the layout, room sizes, or even add unique features, allowing you to create a home tailored to your preferences.
Notable advantages of working with semi-custom builders include:
- Access to professional design expertise and guidance
- Ability to customize key aspects while leveraging existing plans
- Streamlined construction process, reducing time and costs
Fully Custom Floor Plans
For those seeking complete control over their home’s design, fully custom floor plans are the ideal choice. With a fully custom approach, you collaborate directly with an architect to create a home tailored to your unique vision. This option allows for greater flexibility and creativity, ensuring every detail is precisely as you imagined.
The advantages of choosing fully custom floor plans include:
- Unlimited design possibilities and the freedom to create a one-of-a-kind home
- Opportunity to incorporate specific architectural styles or features
- Complete control over every aspect, from layout to materials and finishes
Comparing Semi-Custom and Custom Options
While both semi-custom and custom floor plans offer customization opportunities, understanding the key differences between the two is crucial. Consider the following factors when making your decision:
| Semi-Custom Builders | Fully Custom Floor Plans |
|---|---|
| Offer pre-designed plans with modifications | Collaborate with an architect from scratch |
| Streamlined process and shorter construction timeline | Longer design and construction timeline |
| May have budget-friendly options | Greater control over costs, but potentially higher overall budget |
| Slightly limited design options compared to fully custom plans | Unlimited design possibilities |
Choosing a floor plan is a critical decision that will shape your future home. Consider your priorities, desired level of customization, budget, and timeframe when selecting between semi-custom and fully custom options. Remember, both options offer unique advantages, so it’s important to choose the one that aligns with your vision and lifestyle.
Now that you have a better understanding of the differences between semi-custom and custom floor plans, you can confidently move forward with the next steps of your modern home construction journey.
Designing Functional and Spacious Living Areas
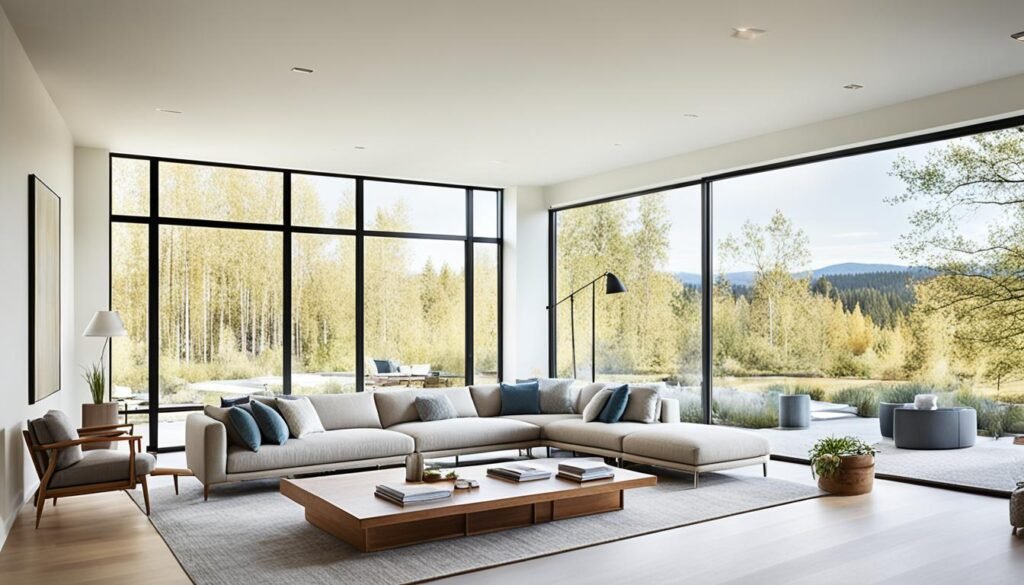
In modern home design, functionality and spaciousness are key considerations in creating comfortable and inviting living areas. The concept of open floor plans has gained immense popularity, offering seamless flow and connectivity between the living room, kitchen, and dining room. This design approach not only promotes better interaction among family members and guests but also maximizes the use of available space.
By removing walls and barriers, open floor plans create a sense of openness and freedom, making the living area appear more spacious. This design also allows natural light to penetrate multiple areas, creating a bright and airy ambiance. Incorporating ample windows and clean lines further enhances the aesthetic appeal and adds to the overall sense of spaciousness.
One of the key advantages of open floor plans is their versatility. Homeowners have the flexibility to customize the space according to their specific needs and preferences. Whether it’s arranging furniture, partitioning certain areas, or creating distinct zones within the living area, open floor plans provide ample opportunities for personalization.
A functional design is an essential aspect of modern homes. It ensures that every element within the living area serves a purpose and contributes to the overall functionality of the space. This includes thoughtful placement of furniture, storage solutions that maximize space utilization, and the incorporation of technology for seamless integration into the living environment.
To illustrate the benefits and features of designing functional and spacious living areas, consider the following table:
| Benefits | Features |
|---|---|
| Promotes better social interaction | Open floor plans that connect living room, kitchen, and dining room |
| Enhances natural light and creates a sense of spaciousness | Ample windows and clean lines |
| Allows for personalized customization and flexibility | Versatility of open floor plans |
| Optimizes functionality and utilization of the living area | Thoughtful placement of furniture, storage solutions, and integration of technology |
With a spacious living room and a functional design, modern homes provide comfortable and enjoyable spaces for everyday living and entertaining guests. The combination of open floor plans, ample natural light, and thoughtful customization options create an inviting and versatile living area that caters to the needs of the homeowners.
The Importance of Functionality in Modern Architecture
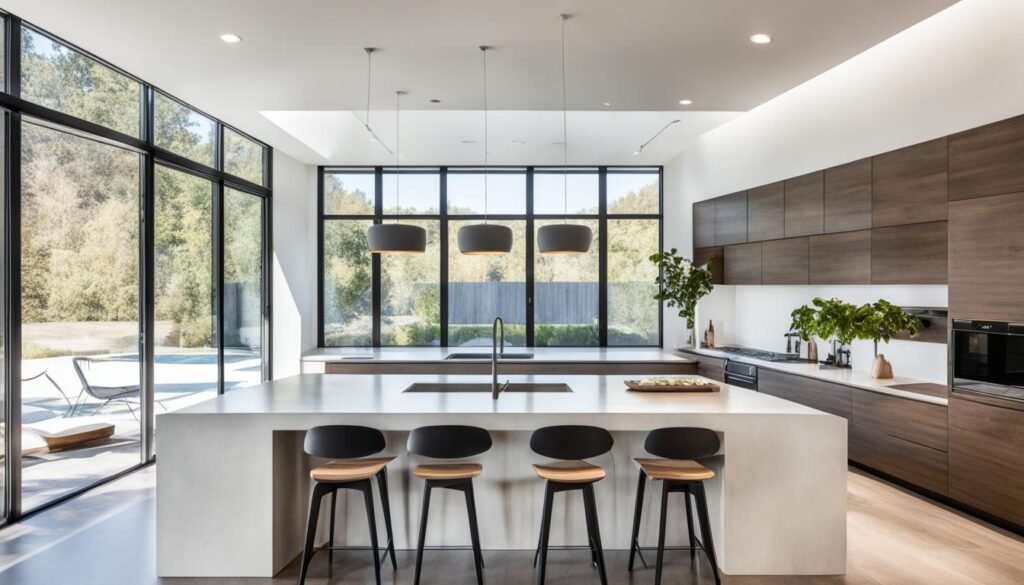
Modern architecture places a significant emphasis on the principle of “form follows function.” This principle, coined by the renowned architect Louis Sullivan, suggests that the design of a building or space should arise from its intended purpose. In the context of modernist architecture, functionality takes precedence over unnecessary ornamentation.
Modern homes are designed to be functional and efficient, with every element serving a specific purpose. The layout, materials used, and even the choice of technological advancements are all driven by the desire for optimal functionality and ease of use.
Form Follows Function: Designing with Purpose
Modern architecture seeks to create spaces that are not only visually appealing but also highly practical. By emphasizing functionality, architects ensure that the design of a building aligns with its intended use and the needs of its occupants.
“It is the pervading law of all things organic and inorganic…that form ever follows function. This is the law.”
The quote by Louis Sullivan encapsulates the core principle of modernist architecture. Architects strive to create buildings where the form is derived from the function they serve. This design approach eliminates superfluous elements and focuses on the essential aspects necessary for the efficient functioning of the space.
Whether it’s the layout of the rooms, the choice of materials, or the integration of technology, every decision is made with functionality in mind. Modern homes are carefully planned to optimize space utilization, enhance comfort, and provide a seamless living experience.
Combining Functionality and Aesthetics
While functionality takes precedence in modern architecture, it doesn’t mean that aesthetics are compromised. In fact, modern homes often showcase a harmonious blend of functional design and visual appeal.
The clean lines, simplicity, and minimalist approach of modern architecture contribute to its timeless beauty. The focus on functional design elements doesn’t detract from the overall aesthetic appeal; instead, it enhances it.
Examples of Functional Design in Modern Architecture
Modernist architects have implemented various functional design strategies to create efficient spaces. Here are a few examples:
- Open Floor Plans: Open floor plans eliminate unnecessary walls, creating a sense of spaciousness and facilitating better flow between different areas of the home. This design approach promotes interaction, connectivity, and natural light.
- Sustainable Design: Modern homes often incorporate sustainable design practices, such as energy-efficient insulation, solar panels, and rainwater harvesting systems. These features not only reduce environmental impact but also contribute to long-term cost savings.
- Smart Home Technology: Integrating technology for home automation and control systems enhances functionality and convenience. From lighting and temperature control to security systems, modern homes leverage technology to improve the overall living experience.
By incorporating these functional design elements, modern architecture creates spaces that prioritize efficiency, comfort, and sustainability.
| Benefits of Functional Design in Modern Architecture | Examples |
|---|---|
| Enhanced functionality and ease of use | Open floor plans, smart home technology |
| Optimized space utilization | Multi-functional furniture, built-in storage solutions |
| Improved energy efficiency | Sustainable materials, energy-efficient insulation |
| Seamless integration with technology | Home automation systems, smart appliances |
As can be seen from the examples and benefits above, functional design in modern architecture is not only aesthetically pleasing but also enhances the overall livability of a home.
The Rejection of Unnecessary Ornamentation
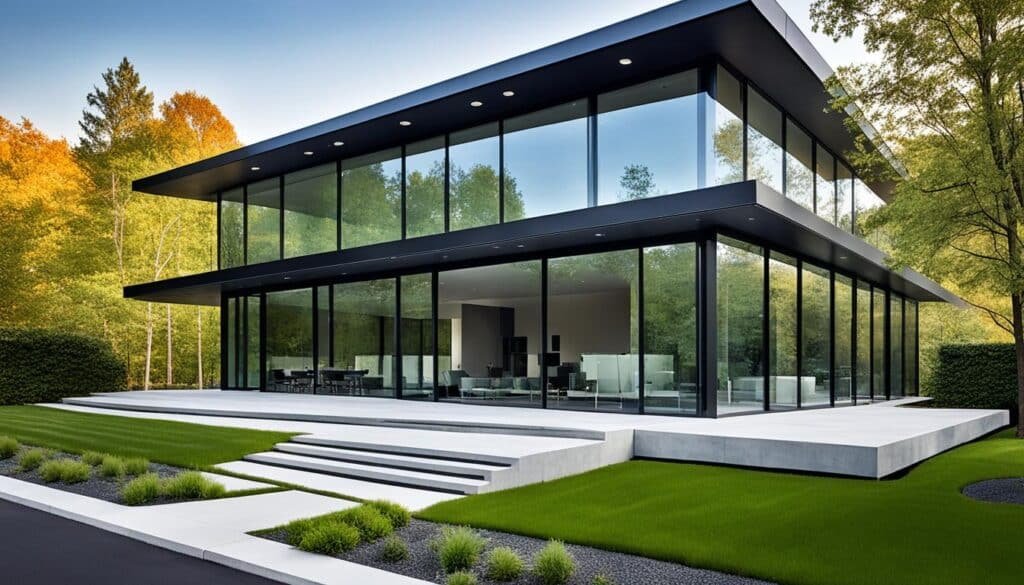
In modern architecture, the emphasis shifts away from excessive ornamentation and toward simplicity and clean lines. The minimalist aesthetic, characterized by purposeful design and functionality, takes center stage in modern homes. Sleek surfaces, uncluttered spaces, and minimalist decorations contribute to a streamlined and visually pleasing design.
By prioritizing simplicity in design, modern architecture achieves a sense of balance and harmony. Unnecessary ornamentation is removed, allowing the essential elements to shine. This approach creates a tranquil and visually appealing environment that promotes relaxation and mindfulness.
“Simplicity is the ultimate sophistication.”
– Leonardo da Vinci
Minimalist design in modern homes eliminates the distractions of excessive decoration. The focus is on creating functional and uncluttered spaces that facilitate a calm and serene atmosphere. Through careful consideration of every detail, modern architects achieve a delicate balance between form and function.
The Benefits of Minimalism in Design
- Promotes a sense of tranquility and mindfulness
- Highlights the beauty of essential elements
- Enhances natural light and openness
- Reduces visual clutter and promotes better organization
- Allows for personalization and expression through carefully chosen elements
The minimalistic approach to design in modern architecture not only creates visually stunning homes but also enhances the overall functioning and livability of the space. By rejecting unnecessary ornamentation, modern homes embrace simplicity and celebrate the power of thoughtful design.
Technological Advances in Modern Home Construction
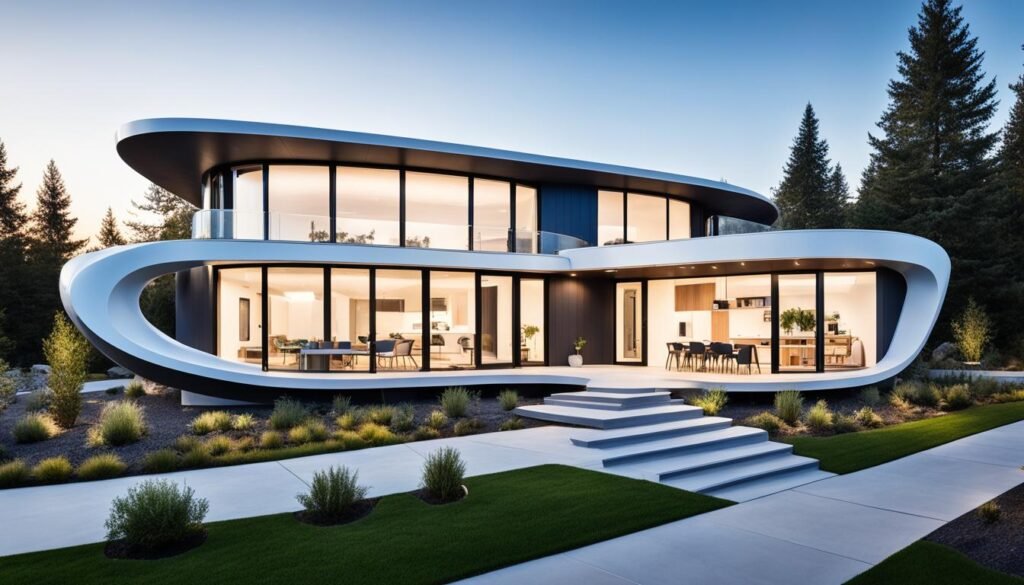
Technological advancements have revolutionized the field of home construction, paving the way for modern construction techniques and the use of innovative materials. These advancements have enabled architects and builders to push the boundaries of design, resulting in stunning and structurally sound homes that meet the demands of contemporary living.
One of the key technological advancements in modern home construction is the introduction of new materials, such as reinforced concrete and steel. These materials offer enhanced flexibility and durability, allowing architects to create groundbreaking designs. Reinforced concrete, for example, provides superior strength and resistance to harsh weather conditions, making it an ideal choice for constructing modern homes that can withstand the test of time.
Another significant advancement is seen in the use of glass technology. Modern homes now feature large windows and open spaces that maximize natural light and merge the indoor and outdoor environments. With advancements in glass technology, architects can create expansive windows and glass facades that not only enhance the aesthetic appeal of the home but also promote sustainability by reducing the need for artificial lighting and ventilation.
It is worth mentioning that the integration of technological advancements in modern home construction not only benefits aesthetics but also functionality. Smart home systems, for instance, have become increasingly popular, allowing homeowners to control various aspects of their homes, such as lighting, heating, and security systems, using their smartphones or voice commands. These advancements in home automation technology enhance convenience, energy efficiency, and overall home management.
Benefits of Technological Advancements in Modern Home Construction:
- Greater flexibility and durability
- Enhanced aesthetic appeal
- Improved natural lighting and ventilation
- Increased energy efficiency
- Advanced home automation systems
“Technological advancements have allowed us to reimagine what is possible in modern home construction. From the use of innovative materials to the integration of smart home systems, these advancements have transformed the way we design and build homes, creating spaces that are both visually stunning and highly functional.” – Gary Davis, Architect
Achieving Sustainability in Modern Home Construction
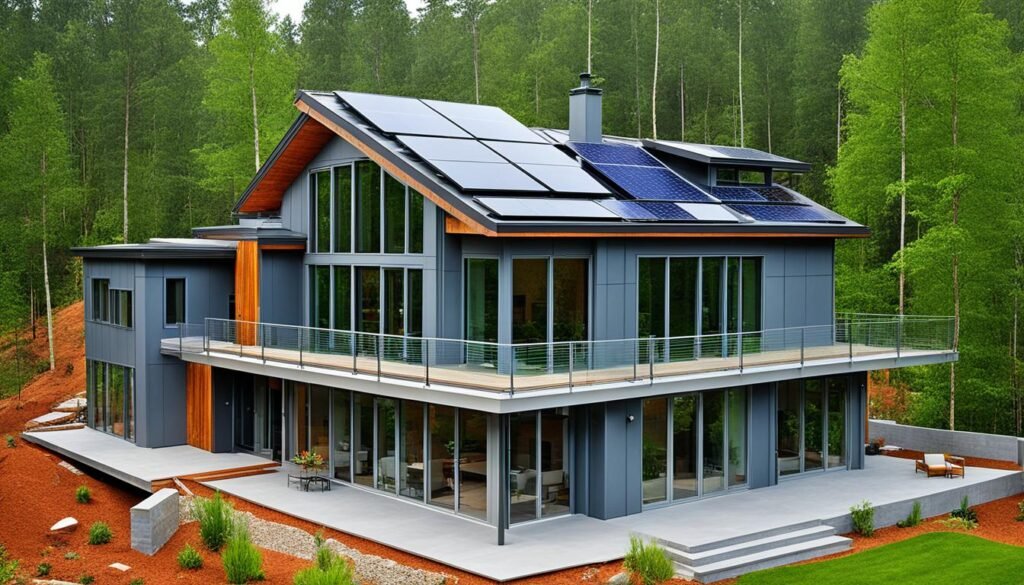
Sustainability is a crucial consideration in modern home construction. As the world becomes more aware of the impacts of climate change and diminishing natural resources, homeowners and builders are embracing sustainable construction techniques to reduce environmental harm and promote long-term energy efficiency. By incorporating renewable energy sources and adopting energy-efficient design features, modern homes not only contribute to a greener planet but also offer cost-saving benefits for homeowners.
One of the key sustainable construction techniques employed in modern homes is the integration of renewable energy sources. Solar panels, for example, can provide clean and renewable energy to power household appliances and reduce reliance on traditional energy sources. By harnessing the power of the sun, homeowners can lower their carbon footprint and enjoy the benefits of reduced utility bills.
In addition to renewable energy sources, modern homes prioritize energy-efficient design principles. Large windows strategically placed throughout the house optimize natural lighting, minimizing the need for artificial lighting during the day. This not only conserves energy but also enhances the overall aesthetic appeal of the home, creating a bright and inviting living space.
Open floor plans are another energy-efficient design feature commonly found in modern homes. By removing unnecessary walls and barriers, airflow is improved, allowing for better natural ventilation and reducing the need for air conditioning. This promotes a comfortable living environment while minimizing energy consumption.
The Benefits of Sustainable Construction Techniques
Implementing sustainable construction techniques in modern homes offers a range of benefits. Here are a few advantages that homeowners can enjoy:
- Reduced environmental impact: By utilizing renewable energy sources and prioritizing energy efficiency, modern homes contribute to the reduction of greenhouse gas emissions and environmental degradation.
- Long-term cost savings: Energy-efficient design features, such as solar panels and improved insulation, can significantly lower utility bills over time, providing homeowners with cost savings.
- Enhanced indoor comfort: Energy-efficient design elements, such as improved insulation and ventilation, create a more comfortable indoor environment, with stable temperatures and better air quality.
- Increased property value: Sustainability is increasingly valued in the real estate market. Homes with sustainable features often have higher resale values and attract environmentally conscious buyers.
By incorporating sustainable construction techniques, modern homes are not only environmentally friendly but also economically advantageous. Homeowners can enjoy the benefits of reduced energy consumption, lower operating costs, and a more comfortable living environment.
Integrating Modern Homes with the Natural Environment
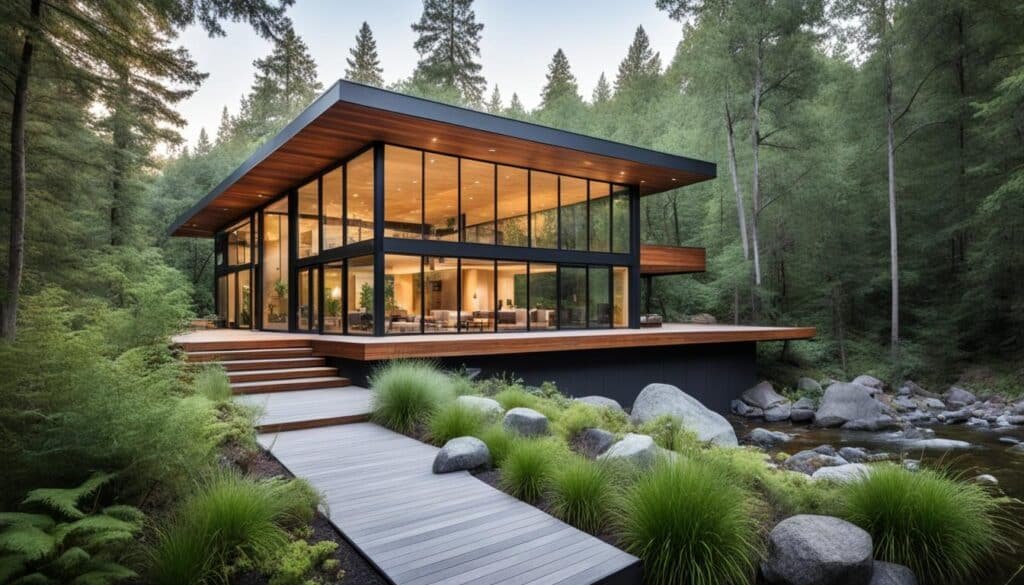
Modern homes are designed to harmoniously blend with the surrounding natural environment, creating a seamless integration that enhances the overall aesthetic appeal and livability of the space. By incorporating elements that connect the indoor and outdoor areas, homeowners can enjoy the beauty of nature while experiencing the comfort and convenience of modern living.
One approach to achieving integration with nature is through the use of locally sourced materials. By using materials that are native to the region, homes can blend seamlessly with the natural surroundings, creating a sense of harmony and unity. For example, a home located in a wooded area could incorporate wood paneling or stone accents that complement the surrounding trees and landscape.
Landscaping also plays a crucial role in integrating modern homes with the natural environment. By carefully designing the outdoor spaces to complement the existing landscape, homeowners can create a cohesive and visually stunning environment. This can be achieved through the use of native plants, strategically placed trees and shrubs, and incorporating natural elements such as water features or rock gardens.
“The closer you can get to a completely natural landscape, the better.” – Frank Lloyd Wright
Outdoor living spaces are another essential aspect of integrating modern homes with nature. These spaces, such as covered patios, decks, or landscaped gardens, provide homeowners with a seamless transition from indoor to outdoor living. By blurring the boundaries between the interior and exterior, these spaces allow for a deeper connection with nature and create an environment that is both inviting and functional.
Promoting Sustainable Landscaping
In addition to visual integration with nature, sustainable landscaping practices further enhance the connection between modern homes and the natural environment. Sustainable landscaping involves the use of environmentally friendly practices, such as water conservation, use of native plants, and the reduction of chemical fertilizers and pesticides.
By incorporating sustainable landscaping techniques, homeowners can minimize the impact on the surrounding ecosystem and create a more eco-friendly environment. This can include practices such as rainwater harvesting, creating wildlife habitats, and using organic fertilizers. These practices not only benefit the environment but also contribute to the overall well-being of the homeowners.
Benefits of Outdoor-Indoor Connectivity
The integration of modern homes with the natural environment offers numerous benefits for homeowners. One key advantage is the opportunity to connect with nature and enjoy the beauty of the surrounding landscape. This connection can have a positive impact on mental well-being, promoting relaxation and a sense of tranquility.
Outdoor-indoor connectivity also enhances the livability and functionality of a home. It allows for increased access to natural light, fresh air, and natural ventilation, resulting in a healthier and more comfortable living environment. In addition, the seamless transition between indoor and outdoor spaces provides opportunities for entertaining, relaxation, and recreation.
When modern homes are thoughtfully designed with integration to the natural environment in mind, they offer a unique experience that combines the benefits of modern living with the beauty and serenity of nature.
Conclusion
Modern home construction techniques have revolutionized the way we build our homes, offering innovative solutions that create beautiful and functional living spaces. Understanding the principles of modern architecture, such as functionality, simplicity, and integration with nature, is key to making informed decisions throughout the construction process.
By incorporating modern construction techniques and design elements, homeowners can achieve an optimal balance between aesthetics and functionality. The emphasis on sustainable design ensures that homes are energy-efficient and environmentally friendly, reducing their carbon footprint and promoting a greener future.
Modern architecture embraces simplicity and clean lines, creating a minimalist aesthetic that enhances the visual appeal of homes. The integration of natural light and open floor plans creates a sense of spaciousness, while advanced technologies and materials provide both durability and flexibility in design.
Embarking on a modern home construction journey is an exciting endeavor. With the guidance provided in this guide, you can confidently navigate through the various aspects of modern home construction, from choosing the right floor plan to incorporating sustainable features. Embrace the opportunities that modern home construction techniques offer and create a home that is not only beautiful but also functional, sustainable, and in harmony with the natural environment.
Also Refer : Beyond Bricks And Mortar: How To Build An Environmentally Friendly Home
FAQs
Q: What are the key components of modern home construction techniques?
A: The key components of modern home construction techniques include modular building design, reinforced concrete, timber, contemporary building materials, and computer-aided design.
Q: How does modern home construction demystify traditional building methods?
A: Modern home construction demystifies traditional build project methods by utilizing innovative building processes, materials, and design trends to create more efficient and sustainable structures.
Q: What role does timber play in modern building design?
A: Timber plays a significant role in modern building design, offering sustainability, versatility, and a contemporary aesthetic appeal to architectural and construction projects.
Q: What are the advantages of using modular building design in modern construction?
A: Modular building design allows for efficient fabrication, reduced construction timelines, cost-effectiveness, and flexibility in creating contemporary interior and exterior spaces.
Q: How does modern home construction incorporate contemporary roof designs?
A: Modern home construction incorporates contemporary roof designs by using innovative materials, advanced engineering techniques, and modern design concepts to create visually appealing and functional roofing systems.
Q: What are the benefits of using reinforced concrete in modern building construction?
A: The use of reinforced concrete in modern building construction provides strength, durability, and architectural flexibility, allowing for the creation of contemporary structures with enhanced structural integrity.
Q: How do architects and engineers utilize computer-aided design in modern construction projects?
A: Architects and engineers utilize computer-aided design to optimize the design process, streamline communication, and integrate modern building elements and materials into their construction projects.
Q: What are the defining characteristics of modern and contemporary building design?
A: Modern and contemporary building design encompasses innovation, sustainability, advanced construction techniques, and a focus on creating functional yet aesthetically impressive spaces that reflect current design trends.
