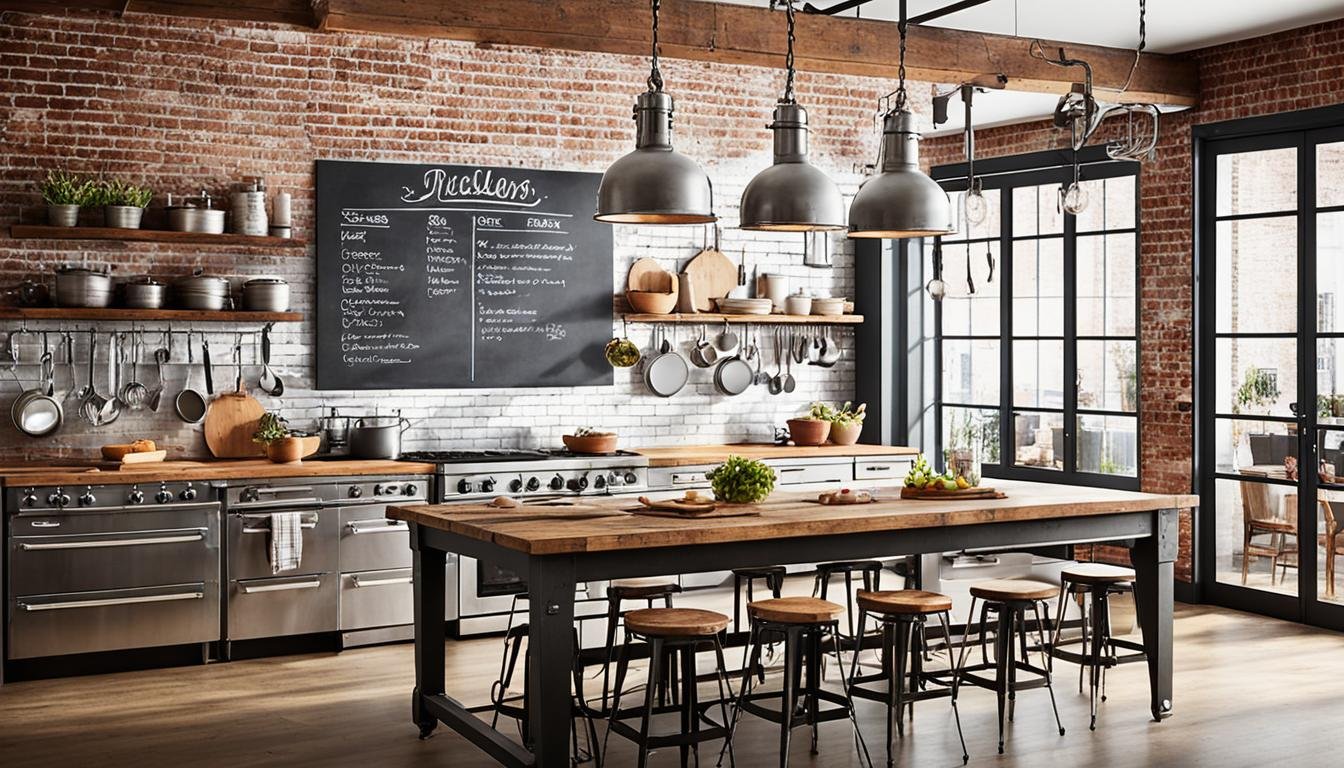Designing an industrial kitchen requires careful consideration and planning. From choosing the right layout to selecting the appropriate equipment, there are several essential elements that contribute to a successful industrial kitchen design. In this article, we will explore the basics of industrial kitchen design and offer valuable tips to help you create a sleek and functional space that meets your culinary vision.
Key Takeaways:
- Industrial kitchen design involves careful consideration of layout and equipment selection.
- A well-designed layout maximizes efficiency and productivity in the kitchen.
- Choosing the right equipment is crucial for functionality and design.
- Proper organization of different sections in the kitchen promotes smooth operations.
- Efficiency and safety should be prioritized in the design process.
Considerations for Designing Your Commercial Kitchen
When designing a commercial kitchen, it is important to consider several factors to ensure that your kitchen layout caters to the specific needs of your restaurant and adheres to food safety regulations. From the physical location of your establishment to the type of menu you will be offering, each aspect plays a crucial role in creating a functional and efficient space for your culinary operations.
One of the primary considerations is the geographic location of your restaurant. Different regions may have specific guidelines and regulations regarding commercial kitchen layouts and food safety practices. By understanding and complying with these regulations, you can ensure that your kitchen design meets the necessary standards for health and safety.
Another important factor is the type of menu you will be offering. Whether you are running a fine dining establishment or a fast-casual eatery, your kitchen layout should be tailored to accommodate the specific cooking and food preparation techniques required by your menu. For example, a restaurant that specializes in grilled dishes may need dedicated grilling stations and exhaust systems.
Food safety regulations are a critical consideration for any commercial kitchen. It is essential to design your kitchen in a way that facilitates proper food handling and minimizes the risk of cross-contamination. This includes separating raw and cooked foods, creating designated areas for food prep and storage, and ensuring adequate handwashing facilities are available for staff.
Designing a commercial kitchen requires careful thought and planning. By considering the geographic location, menu requirements, and food safety regulations, you can create a kitchen layout that aligns with your restaurant concept and promotes efficient operations.
Additionally, the layout and flow of your commercial kitchen are crucial for smooth operations. Consider the pathway of food and personnel, ensuring that there is a logical and efficient flow from food prep to cooking and service areas. This will minimize unnecessary steps for your staff and streamline the overall workflow.
By taking these considerations into account during the design process, you can create a commercial kitchen that not only meets industry standards but also supports the success of your restaurant.
Key Considerations for Designing Your Commercial Kitchen
| Factors to Consider | Description |
|---|---|
| Geographic Location | Consider local regulations and guidelines for commercial kitchen layouts and food safety practices. |
| Menu | Tailor the kitchen layout to accommodate the specific cooking and food preparation techniques required by your menu. |
| Food Safety Regulations | Design the kitchen to facilitate proper food handling and minimize the risk of cross-contamination. |
| Layout and Workflow | Create a logical and efficient flow from food prep to cooking and service areas to streamline operations. |
Planning Your Kitchen Layout
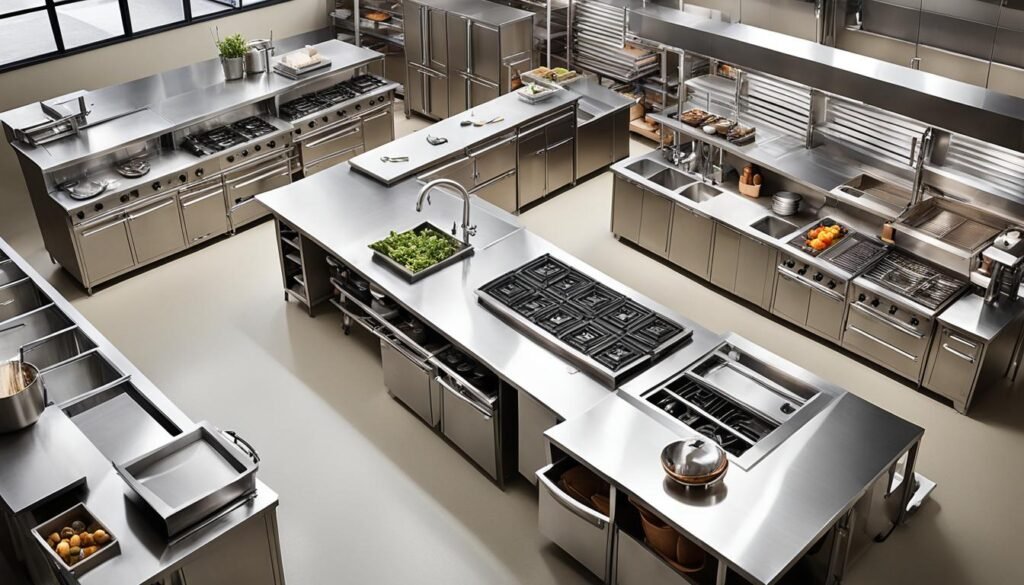
A well-designed kitchen layout is essential for maximizing efficiency and productivity. When planning the layout of your industrial kitchen, there are several key factors to consider. These include:
- Kitchen Measurements: Before determining the layout, accurate measurements of the kitchen space are necessary. This includes the dimensions of walls, doors, windows, and any structural elements that may affect the design.
- Kitchen Flow: Analyzing the flow of work in your kitchen is crucial for optimizing efficiency. Consider how ingredients move through the kitchen, from storage to prep areas and then to cooking stations.
- Assembly Line Layout: This layout is inspired by the efficient flow of assembly lines and is suitable for high-volume operations. It arranges workstations in a linear sequence, allowing for a streamlined production process.
- Open Kitchen Layout: An open kitchen layout creates a sense of transparency and interaction between the kitchen staff and customers. It is commonly seen in restaurants where the culinary process is considered part of the dining experience.
- Island Kitchen Layout: Islands provide additional workspace in the center of the kitchen. This layout offers convenience and flexibility for food preparation and can serve as a communal gathering point.
- Zoning Layout: Zoning divides the kitchen into different areas, each serving a specific function. This layout allows for efficient allocation of space and creates designated zones for various tasks, such as prep, cooking, and plating.
- Galley Layout: Derived from ship and aircraft kitchen design, a galley layout maximizes efficiency in narrow spaces. This layout features parallel counter spaces, optimizing workflow from food preparation to cooking.
- Ergonomic Layout: An ergonomic layout places emphasis on the comfort and safety of kitchen staff, reducing the risk of strain or injuries. It ensures that equipment and workstations are positioned at appropriate heights and distances.
By carefully considering your menu and workflow requirements, you can select the most appropriate kitchen layout that suits your specific needs. This will contribute to a functional, efficient, and organized industrial kitchen.
Image: A visually appealing and relevant image showcasing different kitchen layouts.
Selecting Commercial Kitchen Equipment
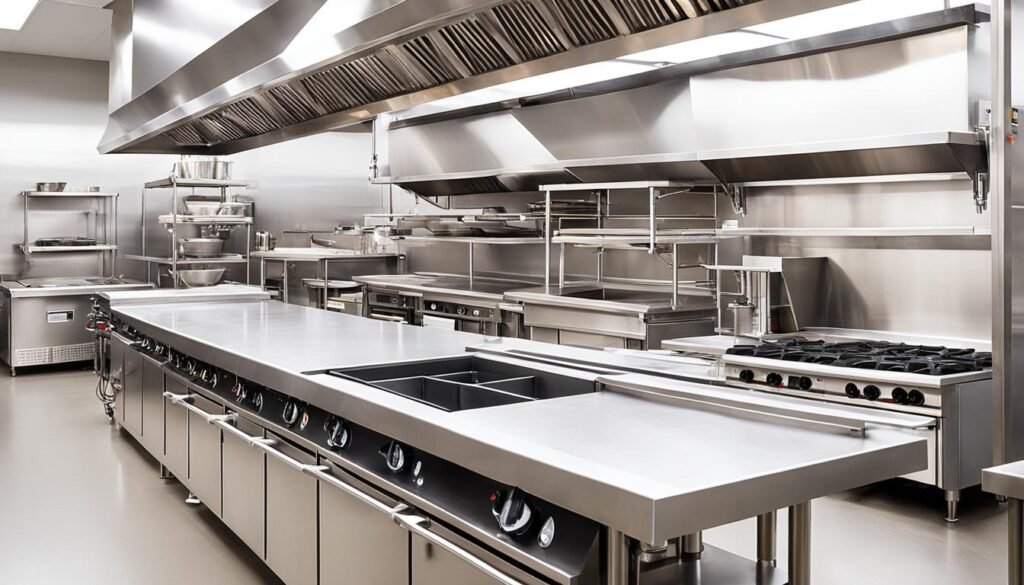
The success of your industrial kitchen design relies heavily on the selection of the right commercial kitchen equipment. Each piece of equipment plays a crucial role in the functionality and overall design of your kitchen. From refrigerators, freezers, and food processors to mixers, ovens, ranges, dishwashers, sinks, exhaust systems, and ice machines, choosing the appropriate equipment is vital to meet the demands of your menu and ensure smooth kitchen operations.
To make informed decisions about your commercial kitchen equipment, consider the specific needs and requirements of your menu. Evaluate the quantity and variety of ingredients you will be working with, as well as the cooking techniques and production volume of your establishment. This assessment will help determine the types and sizes of equipment needed to support your culinary output.
Quality and durability are also important factors to consider when selecting commercial kitchen equipment. Look for reputable brands known for their reliability and longevity. Investing in high-quality equipment will save you money in the long run by reducing maintenance and replacement costs.
Furthermore, it is essential to take into account the available space in your kitchen. Measure the dimensions of your floor area and carefully analyze the layout to ensure optimal placement of equipment. Consider factors such as workflow, accessibility, and safety regulations while determining the most efficient arrangement.
Remember that the selection of commercial kitchen equipment should align with the overall design and concept of your industrial kitchen. Each piece should complement the aesthetics and functionality of the space, creating a cohesive and efficient environment for your culinary team.
Recommended Commercial Kitchen Equipment
| Equipment Type | Benefits |
|---|---|
| Refrigerators | Keeps perishable ingredients fresh at the optimal temperature |
| Freezers | Preserves and stores frozen ingredients for extended periods |
| Food Processors | Efficiently chops, slices, and grinds ingredients |
| Mixers | Facilitates consistent mixing and blending of ingredients |
| Ovens | All-purpose cooking equipment for baking, roasting, and more |
| Ranges | Provides precise heat control for stovetop cooking |
| Dishwashers | Efficiently cleans and sanitizes dishes, utensils, and cookware |
| Sinks | Facilitates washing, rinsing, and food preparation |
| Exhaust Systems | Removes smoke, grease, and odors, ensuring a clean and safe kitchen environment |
| Ice Machines | Produces and stores ice for various culinary uses |
Investing in the right commercial kitchen equipment is crucial to the success of your industrial kitchen. By selecting equipment that aligns with your menu, space, and overall design, you can create a functional kitchen that maximizes efficiency and supports your culinary vision.
Organizing the Different Sections of Your Kitchen
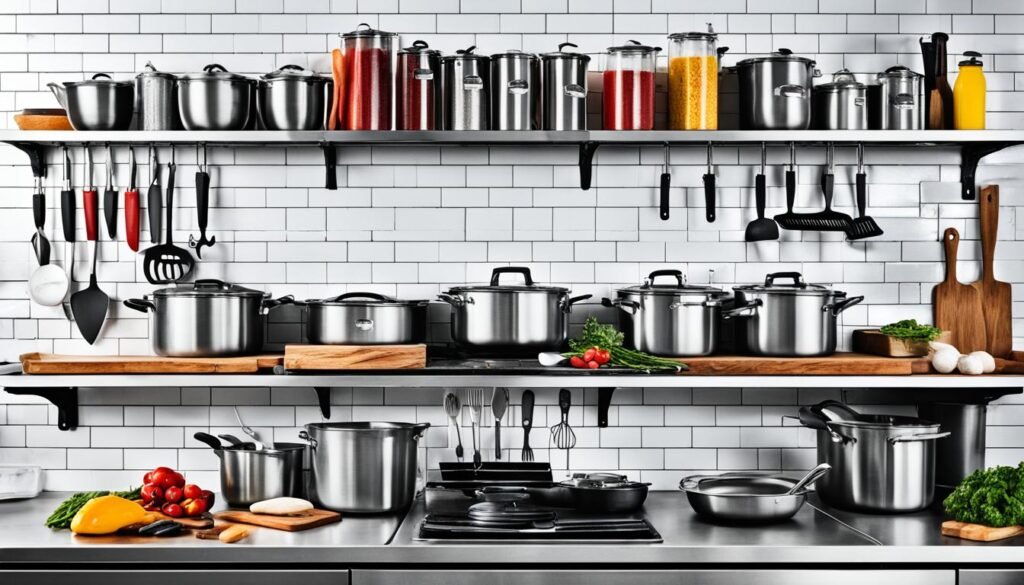
Proper kitchen organization is vital for ensuring smooth operations in your industrial kitchen. By thoughtfully arranging the different sections of your kitchen, you can enhance efficiency, accessibility, and workflow. Let’s explore the key sections that should be effectively organized in your industrial kitchen:
1. Storage
Storage is the foundation of a well-organized kitchen. It is essential to have designated areas for different ingredients, utensils, and equipment. Utilize storage solutions such as shelves, cabinets, and racks to maximize space and keep items easily accessible for your kitchen staff.
2. Food Prep
The food prep area is where ingredients are chopped, measured, and prepared for cooking. It should be equipped with appropriate tools, cutting boards, and sufficient workspace to handle different food items simultaneously.
3. Cooking
The cooking section is where the magic happens. It includes your stoves, ovens, fryers, and grills. Organize this area based on the order of cooking processes to streamline operations and minimize cooking times.
4. Service
The service section is where finished dishes are plated, garnished, and prepared for serving. Arrange this area close to the cooking section to ensure seamless transfer of dishes and maintain the desired food quality.
5. Delivery Pickup
For establishments offering delivery or pickup services, it’s crucial to have a designated delivery pickup area. This area should be well-organized and easily accessible for delivery personnel, ensuring efficient order fulfillment.
6. Dish Return
The dish return area is where used dishes and utensils are collected and sorted for cleaning. Set up clearly marked bins and trays to facilitate easy dish return and streamline the dishwashing process.
7. Cleaning and Washing
Dedicate a specific area for cleaning and washing activities, equipped with sinks, dishwashers, and cleaning supplies. Keep this area separate from other sections to maintain hygiene and prevent cross-contamination.
“Proper organization of the different sections in your industrial kitchen is essential for smooth operations.”
By organizing the different sections of your industrial kitchen strategically, you can optimize workflow, minimize delays, and enhance productivity. Take the time to plan and implement an efficient layout that suits the specific needs of your kitchen staff and facilitates seamless operations.
| Section | Key Considerations |
|---|---|
| Storage | – Designated areas for different items – Utilize shelves, cabinets, and racks |
| Food Prep | – Ample workspace and tools – Efficient ingredient handling |
| Cooking | – Organize based on cooking processes – Optimize cooking times |
| Service | – Close proximity to cooking section – Easy transfer of finished dishes |
| Delivery Pickup | – Organized and accessible area for delivery personnel |
| Dish Return | – Clearly marked bins and trays for easy sorting |
| Cleaning and Washing | – Dedicated area with sinks and dishwashers – Prevent cross-contamination |
Designing for Efficiency and Safety
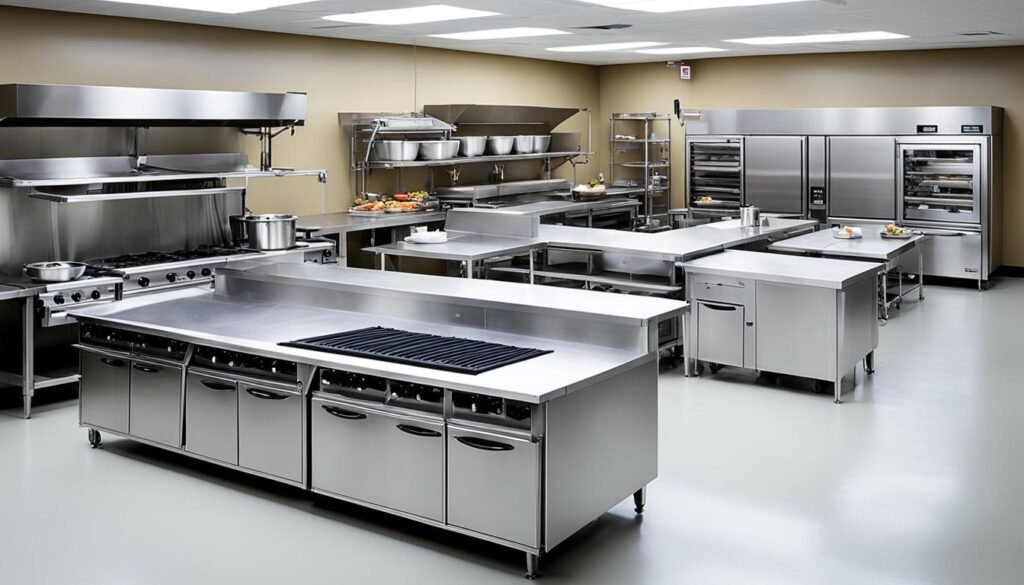
When designing your industrial kitchen, it is crucial to prioritize efficiency and safety. By considering various design elements and practices, you can create a workspace that promotes productivity and ensures a safe working environment. Here are some key considerations to keep in mind:
Takeout and Delivery
Incorporating design features that facilitate takeout and delivery operations is essential in today’s food service industry. Allocating a dedicated space for packaging and organizing takeout orders streamlines the process and improves customer satisfaction. Additionally, creating a separate entrance or pickup area for delivery drivers enhances efficiency and customer experience.
Sanitation
Sanitation is of utmost importance in any kitchen. Design your industrial kitchen with easy-to-clean surfaces, such as stainless steel countertops and walls. Ensure proper drainage and ventilation to prevent the build-up of moisture and odors. Implementing a well-organized dishwashing area and designated handwashing stations promotes good hygiene practices among your staff.
Flexibility
A flexible kitchen layout allows for adaptability to changing needs and provides efficient workflow. Consider using modular equipment and movable storage solutions, which can be rearranged easily to accommodate different culinary requirements. This flexibility also allows for future expansion and menu diversification.
Energy Efficiency
Prioritizing energy efficiency not only helps reduce operating costs but also contributes to environmental sustainability. Choose energy-efficient appliances and lighting options that conserve electricity and minimize waste heat. Incorporate insulation and efficient ventilation systems to optimize temperature control without excessive energy consumption.
Communication
Effective communication among kitchen staff is vital for smooth operations. Design your industrial kitchen with clear sightlines and create designated areas where staff can easily communicate and collaborate. Consider using technology solutions such as digital order management systems and communication devices to further improve communication efficiency.
Space Efficiency
Utilizing space efficiently is essential for maximizing productivity and reducing clutter. Optimize your kitchen layout by carefully planning the placement of equipment, storage areas, and workstations. Consider utilizing vertical storage solutions, such as shelving units and hanging racks, to make the most of available space. Streamline workflows by organizing essential tools and ingredients within easy reach of each workstation.
Designing your industrial kitchen with efficiency and safety in mind not only enhances productivity but also creates a positive work environment for your staff. By incorporating design elements for takeout and delivery, ensuring proper sanitation practices, prioritizing flexibility and energy efficiency, optimizing communication, and utilizing space efficiently, you can create a well-designed kitchen that meets both operational and safety needs.
Adapting Your Kitchen for Changing Needs
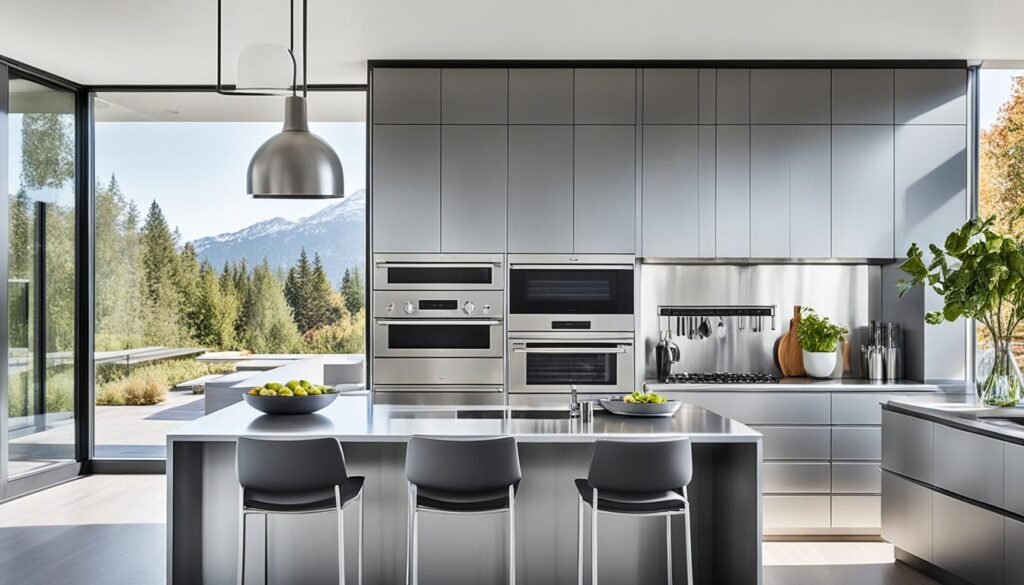
As the culinary industry continues to evolve, it is essential to have a kitchen design that can adapt to changing needs and menus. This adaptability ensures that your kitchen remains efficient and functional, even as your business grows and evolves. One effective solution is to incorporate a modular kitchen system.
A modular kitchen system allows for easy reconfiguration and modifications, making it a versatile choice for any industrial kitchen. With modular units, you can customize your workspace to accommodate menu changes and future flexibility. These units can be easily rearranged, resized, or replaced to meet the evolving needs of your restaurant.
In addition to its flexibility, a modular kitchen system offers other benefits such as energy efficiency. These systems are designed to optimize energy usage, reducing operational costs and supporting sustainable practices.
Effective supervision and communication are crucial in a busy kitchen environment. A modular kitchen system allows for clear sightlines and efficient communication between staff members, promoting seamless teamwork and reducing potential errors.
Embracing Future Efficiency
Menu changes are a common occurrence in the culinary industry, and a modular kitchen system ensures that you can adapt quickly and efficiently. Whether you need to introduce new cooking stations, integrate specialized equipment, or rearrange the workflow, a modular system provides the versatility and ease of modification to meet these demands.
The future needs of your kitchen may require additional workstations, a larger cooking area, or enhanced food preparation spaces. By selecting a modular kitchen system, you can easily expand and reconfigure your kitchen to accommodate these requirements without the need for major renovations.
Prioritizing energy efficiency in your kitchen design not only helps reduce your carbon footprint but also lowers operating costs in the long run. With a modular system, energy-efficient equipment, smart lighting, and proper insulation can be seamlessly integrated, maximizing the efficiency of your kitchen operations.
Effective supervision and communication are crucial for maintaining smooth operations in any kitchen. A well-designed modular kitchen system allows for clear visibility and effective communication between staff members. This promotes better coordination, streamlines workflow, and improves overall efficiency.
By adapting your kitchen to changing needs and incorporating a modular system, you can future-proof your industrial kitchen design. This ensures that your kitchen remains efficient, flexible, and ready to meet the challenges and demands of the culinary industry.
| Advantages | Description |
|---|---|
| Flexibility | A modular kitchen system allows for easy reconfiguration and modifications to meet changing needs. |
| Menu Changes | The adaptability of a modular system enables quick adjustments to accommodate menu changes and culinary trends. |
| Future Flexibility | Modular units can be easily expanded, resized, or replaced to support future growth and evolving kitchen requirements. |
| Energy Efficiency | Integrating energy-efficient equipment and design features reduces operational costs and promotes sustainability. |
| Supervision and Communication | A modular kitchen system facilitates clear sightlines and efficient communication between staff members for improved supervision and teamwork. |
Best Practices for Commercial Kitchen Layouts
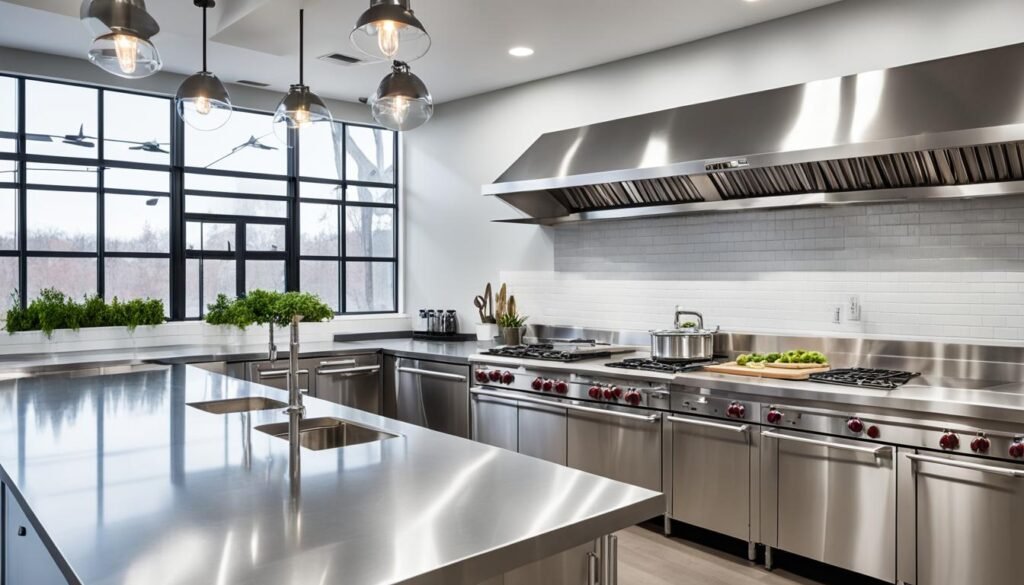
When it comes to designing a commercial kitchen, incorporating the best practices is crucial for creating a functional and efficient workspace. The Certified Food Service Professionals (CFSP) program advocates for specific design principles that promote flexibility, simplicity, flow of materials and personnel, ease of sanitation, ease of supervision, and space efficiency. By following these principles, you can optimize your professional kitchen design to meet industry standards and enhance productivity.
Flexibility
Flexibility is an essential aspect of commercial kitchen design. By incorporating flexible elements, such as movable equipment or modular kitchen systems, you can easily adapt your kitchen layout to accommodate changing needs and menu requirements. This allows for greater versatility and efficiency in food preparation, ensuring a seamless workflow and a more streamlined operation.
Simplicity
Simplicity in design promotes ease of use and enhances operational efficiency. Opt for a clean and uncomplicated layout that minimizes clutter and confusion. Clear zoning and segregation of different areas within the kitchen, such as prep, cooking, and plating, allow for better organization and flow of work, making tasks more manageable for staff members.
Flow of Materials and Personnel
The smooth flow of materials and personnel is essential for seamless operations in a commercial kitchen. A well-designed layout should consider the natural workflow, ensuring that workstations and equipment are strategically placed to minimize unnecessary movement and maximize efficiency. By minimizing the distance between stations and optimizing the flow, you can significantly reduce time wastage and improve overall productivity.
Ease of Sanitation
Maintaining proper hygiene and sanitation is of utmost importance in any commercial kitchen. A well-designed layout should prioritize ease of sanitation, making it easier for staff to clean and maintain a pristine environment. Consider durable and easy-to-clean materials for surfaces, as well as a well-organized dishwashing area that promotes efficient cleaning and sanitization protocols.
Ease of Supervision
Supervision plays a crucial role in the smooth functioning of a commercial kitchen. A well-designed layout should provide clear lines of sight, allowing managers and supervisors to oversee operations effectively. This includes strategic placement of observation points, such as windows or screens, that provide visibility of the entire kitchen. By ensuring ease of supervision, you can maintain quality control and address any issues promptly.
Space Efficiency
Space efficiency is key to maximizing the functionality of a commercial kitchen. Optimizing the available space by carefully planning the layout and utilizing storage solutions can significantly improve productivity. Consider vertical storage options, utilize space underneath workstations, and invest in compact, multi-purpose equipment to make the most of limited space.
Incorporating these best practices into your commercial kitchen design will result in a workspace that is not only efficient and functional but also promotes a safe and hygienic environment. By optimizing the layout based on the principles of professional kitchen design, you can create a workspace that meets industry standards and supports the success of your culinary venture.
Starting with a Clear Concept
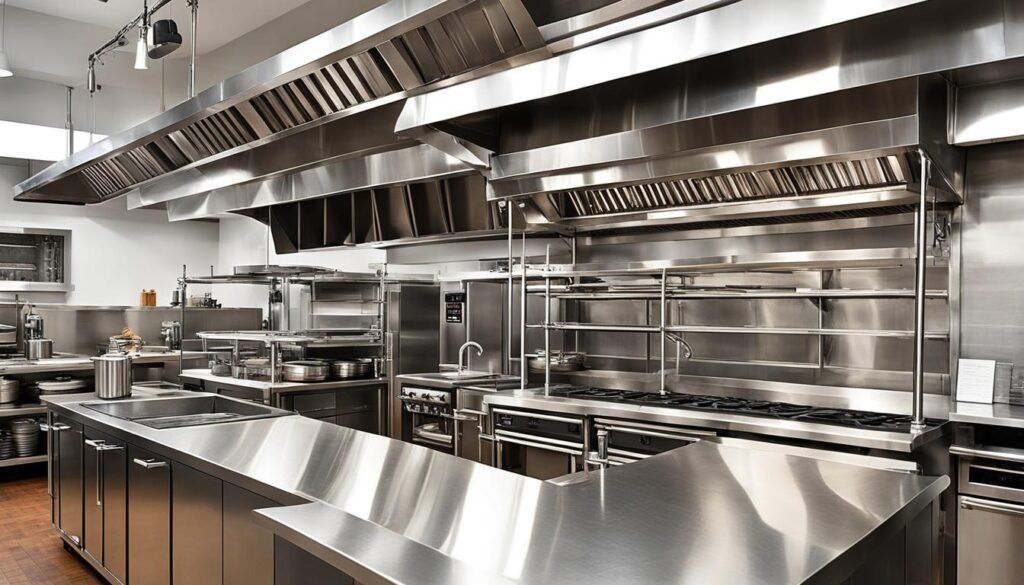
Before embarking on the design process for your industrial kitchen, it is crucial to start with a clear concept in mind. This involves determining your restaurant concept, conducting thorough market research, and understanding the specific requirements of your kitchen based on the type of cuisine and service style you plan to offer.
Your restaurant concept is the foundation of your business and sets the tone for the overall experience you want to create for your customers. Whether you are opening a barbecue joint that specializes in slow-cooked meats or a bakery that serves freshly baked goods, your restaurant concept will shape the design and functionality of your kitchen.
“A well-defined concept serves as a guiding principle for every aspect of your restaurant, including the design of your industrial kitchen.”
In-depth market research is essential to gain insights into your target audience, competition, and industry trends. This research will help you identify gaps in the market and opportunities for differentiation. Understanding the preferences and expectations of your potential customers will inform your kitchen design choices, ensuring they align with market demands.
Furthermore, analyzing your kitchen requirements is crucial to ensure that your design meets the specific needs of your concept. Consider factors such as the volume of food production, equipment specifications, and storage requirements. By tailoring your kitchen design to these requirements, you can create an efficient and functional workspace that supports your culinary vision.
“Starting with a clear concept enables you to design an industrial kitchen that aligns with your unique vision and sets the stage for culinary success.”
Designing Professional Kitchen Layouts for Your Concept
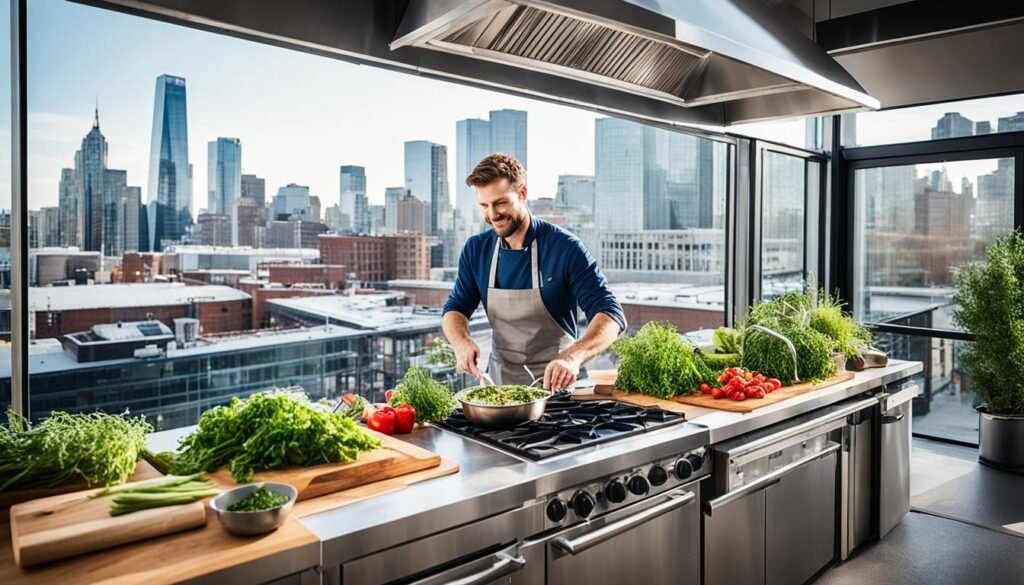
When it comes to designing a professional kitchen, it’s crucial to create a layout that aligns with your specific eatery concept. This ensures that every aspect of your kitchen supports your culinary vision and enhances the efficiency of your staff workflow. To achieve this, partnering with experts in professional kitchen design, like ContekPro, can make a significant difference.
ContekPro specializes in designing custom shipping container kitchens that are tailored to meet the unique needs of your eatery concept. They understand that flexibility is key in any professional kitchen design, as it allows you to adapt to changing menu requirements and optimize staff workflow.
By working closely with ContekPro’s team of experts, you can create optimal kitchen layouts that maximize productivity and efficiency. They take into consideration factors such as your menu requirements and the flow of your staff’s movements to design a layout that promotes seamless operations.
With ContekPro’s expertise, you can expect a kitchen design that not only complements your eatery concept but also prioritizes flexibility, staff workflow, and overall functionality. By investing in a well-planned professional kitchen layout, you can set your eatery up for success by creating an environment that supports your culinary vision and enhances the overall dining experience.
| Benefits of Designing Professional Kitchen Layouts with ContekPro | |
|---|---|
| Flexibility | Custom layouts that can accommodate menu changes and adapt to evolving culinary needs. |
| Efficiency | Optimized staff workflow and streamlined operations for increased productivity. |
| Functionality | Thoughtfully designed spaces that enhance the overall dining experience for your customers. |
| Innovation | Utilizing the latest technologies and design trends to create a modern and efficient kitchen environment. |
| Expertise | Working with a team of professionals who have extensive experience in commercial kitchen design. |
Design Principles for Commercial Kitchen Layouts
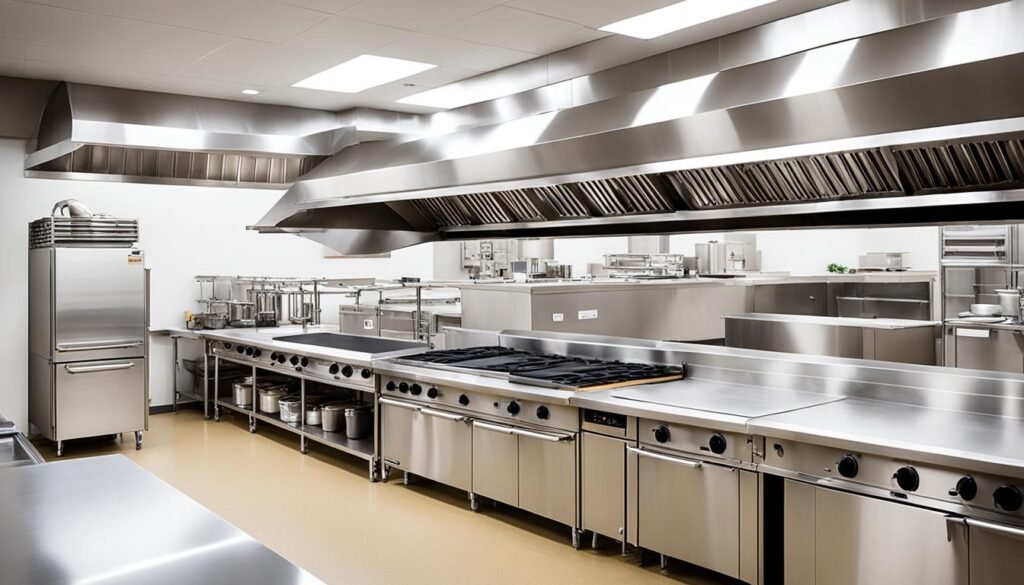
The design principles for commercial kitchen layouts are essential for creating efficient and functional industrial kitchen designs that meet industry standards. These principles focus on maximizing flexibility, simplicity, flow of materials and personnel, ease of sanitation, ease of supervision, and space efficiency.
Flexibility is a key factor in commercial kitchen design. The layout should allow for easy adaptation to changing needs, such as menu updates or shifts in service style. A flexible design ensures that the kitchen can efficiently accommodate different cooking methods, equipment, and staff requirements.
Simplicity in kitchen layout promotes ease of use and enhances productivity. By minimizing unnecessary complexity and clutter, it becomes easier for staff to navigate the kitchen and locate ingredients, utensils, and equipment. This streamlines food preparation and reduces the risk of errors or delays.
The flow of materials and personnel is crucial in a commercial kitchen. A well-designed layout ensures that ingredients move smoothly from storage to prep areas, cooking stations, and eventually to serving areas. It optimizes the kitchen workflow, reduces congestion, and minimizes the risk of cross-contamination.
Ease of sanitation is paramount in any kitchen environment. A well-designed layout enables thorough cleaning and disinfection by providing easy access to all surfaces, equipment, and storage areas. It should incorporate proper drainage systems and utilize materials that are resistant to stains, bacteria, and heat.
Supervision and ease of communication are essential in maintaining a safe and efficient kitchen. The layout should enable clear lines of sight for supervisors to monitor the activities of the kitchen staff. Design considerations should also promote effective communication between team members, ensuring smooth coordination during food preparation and service.
Space efficiency is a vital aspect of commercial kitchen design. The layout should maximize the use of available space, considering factors such as equipment placement, aisle widths, and storage organization. By optimizing space, the kitchen can accommodate all necessary components without feeling overcrowded, leading to improved functionality and productivity.
By following these design principles, commercial kitchens can create layouts that enhance flexibility, simplicity, flow, sanitation, supervision, and space efficiency. Implementing these principles not only improves productivity but also contributes to a safe and successful kitchen operation.
| Design Principles | Description |
|---|---|
| Flexibility | Allows for easy adaptation to changing needs |
| Simplicity | Reduces complexity and clutter for improved productivity |
| Flow of Materials and Personnel | Optimizes movement of ingredients and staff for efficient workflow |
| Ease of Sanitation | Enables thorough cleaning and disinfection |
| Ease of Supervision | Facilitates clear visibility and communication for effective supervision |
| Space Efficiency | Optimizes use of available space for enhanced functionality |
Industrial Style Kitchen Cabinets
Industrial style kitchen cabinets typically feature rugged materials like metal, reclaimed wood, or concrete, emphasizing functionality over ornate design. They often showcase exposed hardware, such as handles and hinges, adding to their utilitarian aesthetic. These cabinets often have clean lines and minimal embellishments, reflecting the simplicity and efficiency of industrial design. With their durable construction and raw finishes, industrial style kitchen cabinets bring a sense of urban sophistication and rugged charm to any kitchen space. They’re perfect for those who appreciate a modern, minimalist look with a touch of industrial flair.
19. Add a metal freestanding kitchen island.
Adding a metal freestanding kitchen island can infuse your space with industrial chic. These islands often feature sleek metal surfaces, providing a contemporary and durable workspace. With their minimalist design and clean lines, they complement various kitchen styles, from modern to rustic. The metal construction adds an industrial touch, creating a focal point that enhances the overall aesthetic. Additionally, freestanding islands offer flexibility in layout and function, allowing for easy movement and customization in your kitchen. Whether used for meal prep, dining, or socializing, a metal freestanding kitchen island adds both style and practicality to your culinary space.
7 Interesting Industrial Kitchen Ideas to Consider For Your Custom Home
Considering industrial kitchen ideas for your custom home? Start with exposed brick walls to add texture and character. Install stainless steel appliances for a sleek, industrial look. Incorporate reclaimed wood elements for warmth and sustainability. Opt for open shelving to showcase kitchenware and create a sense of spaciousness. Integrate concrete countertops for a modern, industrial aesthetic. Incorporate pendant lighting with metallic finishes for a touch of industrial chic. Finally, consider adding a metal freestanding kitchen island for versatility and style. These ideas combine functionality with industrial flair, creating a unique and inviting space in your custom home.
Industrial Style Kitchen Lighting Fixtures
Industrial style kitchen lighting fixtures often feature metal finishes and exposed bulbs, echoing the rugged aesthetic of industrial design. Pendant lights with wire cages or metal shades add a vintage industrial touch, while sleek metal track lighting offers a modern twist. Edison bulbs are a popular choice, providing warm, ambient lighting that enhances the industrial vibe. Wall sconces with industrial details like pipe fittings or metal brackets can illuminate specific areas while contributing to the overall style. Whether you prefer a minimalist look or bold statement pieces, industrial style lighting fixtures can enhance the atmosphere and functionality of your kitchen.
If you’re starting a kitchen renovation, now is a great time to create exactly what you want.
Embarking on a kitchen renovation presents an opportune moment to tailor your space to perfection. Consider your needs, preferences, and style to craft a kitchen that embodies your vision. From layout to materials, seize the chance to customize every aspect to suit your lifestyle. Whether it’s adding smart appliances for efficiency or choosing bespoke cabinetry for storage solutions, now is the time to manifest your dream kitchen. Embrace the creative process and work with professionals to bring your ideas to life. With careful planning and execution, your renovated kitchen will become a functional and aesthetic masterpiece that reflects your unique taste and personality.
Also Read: Modern Bathroom Renovation Ideas And Tips
Conclusion
Designing an industrial kitchen encompasses a comprehensive approach that takes into account various factors to create an efficient and functional workspace. From conceptualizing your restaurant’s vision to selecting the right layout and equipment, every decision contributes to the overall success of your culinary venture.
By following industry standards and incorporating commercial kitchen design principles, you can ensure that your industrial kitchen meets the highest standards of efficiency and functionality. Consider the specific needs and requirements of your concept to tailor the design to your unique culinary vision.
An efficient kitchen layout plays a crucial role in optimizing productivity and enhancing the operational workflow of your kitchen. By carefully considering the flow of materials and personnel, ensuring ease of sanitation and supervision, and maximizing space efficiency, you can create a kitchen that supports the seamless execution of your culinary creations.
With meticulous planning, attention to detail, and adherence to industry standards, you can create an industrial kitchen design that not only meets your culinary vision but also positions your establishment for success in the competitive foodservice industry.
FAQs
Q: What is industrial kitchen design?
A: Industrial kitchen design is a style that takes inspiration from old factories and industrial spaces, characterized by exposed brick, stainless steel appliances, and raw materials.
Q: How can I incorporate industrial style into my kitchen?
A: You can incorporate industrial style into your kitchen by using materials like metal, concrete, and reclaimed wood, as well as adding industrial lighting fixtures and exposed piping.
Q: What are some key elements of an industrial-style kitchen?
A: Key elements of an industrial-style kitchen include open shelving, concrete or metal countertops, subway tile backsplashes, and vintage industrial accessories.
Q: How can I create an industrial kitchen look on a budget?
A: To create an industrial kitchen look on a budget, you can focus on DIY projects, upcycling old furniture, using industrial-style lighting, and incorporating second-hand finds.
Q: What are some kitchen design ideas for an industrial-style kitchen?
A: Some kitchen design ideas for an industrial-style kitchen include adding an industrial kitchen island, using stainless steel appliances, incorporating exposed brick or concrete walls, and installing industrial-style lighting.
Q: How can I make my small kitchen feel more industrial?
A: To make a small kitchen feel more industrial, you can focus on maximizing space with open shelving, using industrial-style furniture and accessories, and opting for a monochromatic color scheme with pops of metal accents.
Q: Where can I find inspiration for my industrial kitchen remodel?
A: You can find inspiration for your industrial kitchen remodel from design magazines, online platforms like Pinterest and Houzz, visiting industrial-style restaurants or cafes, and seeking advice from interior designers specializing in industrial design.
