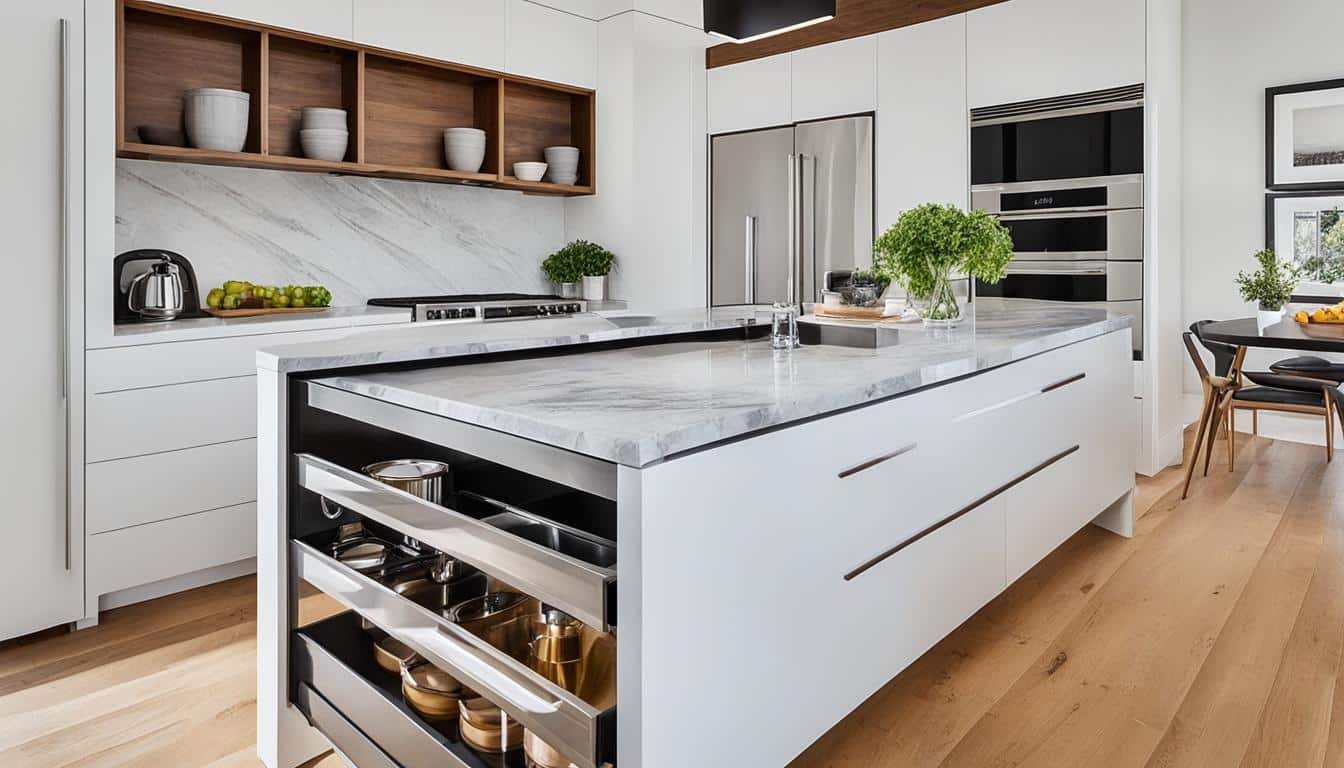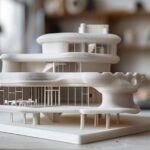Kitchen Design Ideas For Spaces Maximizing space and functionality is crucial when it comes to small kitchen design. Whether you have a compact kitchen or a tiny kitchenette, there are innovative ideas that can transform your space into a practical and stylish area. From optimizing layout and storage space to incorporating clever design elements, these smart solutions will help you make the most of your small kitchen.
One of the key considerations in small space kitchen design is the layout. By strategically arranging kitchen cabinets, appliances, and other elements, you can create an efficient kitchen layout that maximizes every inch of your available space. Utilizing clever storage solutions, such as pull-out shelves, built-in spice racks, and vertical storage, can help you make the most of your kitchen storage space.
Key Takeaways: Kitchen Design Ideas For Spaces
- Optimize the layout of your small kitchen to maximize space and efficiency.
- Utilize clever storage solutions to make the most of your kitchen storage space.
- Incorporate a small kitchen island to add countertop space and storage.
- Choose multifunctional appliances to save space.
- Add personality to your small kitchen with vibrant tiles or retro design elements.
Infuse Color With Tiles
Adding bold and vibrant tiles to your kitchen can instantly infuse color and personality. Not only do tiles serve a practical purpose by protecting your walls from stains and splashes, but they also provide an opportunity to make a bold design statement.
When choosing tiles for your kitchen backsplash, consider incorporating colors that complement your overall design scheme. Rich blues, fiery oranges, and vibrant greens can add a pop of personality to your space. Additionally, you may opt for patterned tiles that feature intricate designs, creating visual interest and texture.
One way to maximize the impact of your tile selection is by extending the backsplash all the way to the ceiling. By doing so, you can emphasize the height of the room, making it appear more spacious and airy. This technique works particularly well in kitchens with high ceilings, as it draws the eyes upward and creates a sense of grandeur.
Another way to enhance the visual appeal of your kitchen is by incorporating a skylight window. This architectural feature not only brings in natural light, but it also creates a focal point and adds a touch of sophistication to the space. The skylight window helps draw the eye upward, creating a sense of openness and making the kitchen feel larger.
Benefits of Infusing Color With Tiles:
- Instantly adds color and personality to your kitchen
- Protects your walls from stains and splashes
- Allows for bold design statements
- Complements your overall design scheme
- Offers an opportunity for creative expression
- Emphasizes the height of the room when extended to the ceiling
- Creates visual interest and texture with patterned tiles
- Brings in natural light and enhances the sense of openness with a skylight window
When it comes to infusing color with tiles in your kitchen, the key is to choose bold and vibrant options that complement your design scheme. Extend the backsplash all the way to the ceiling and consider incorporating a skylight window to maximize the impact. By incorporating these design elements, you can transform your kitchen into a visually stunning and vibrant space.
Embrace Checkerboard Flooring
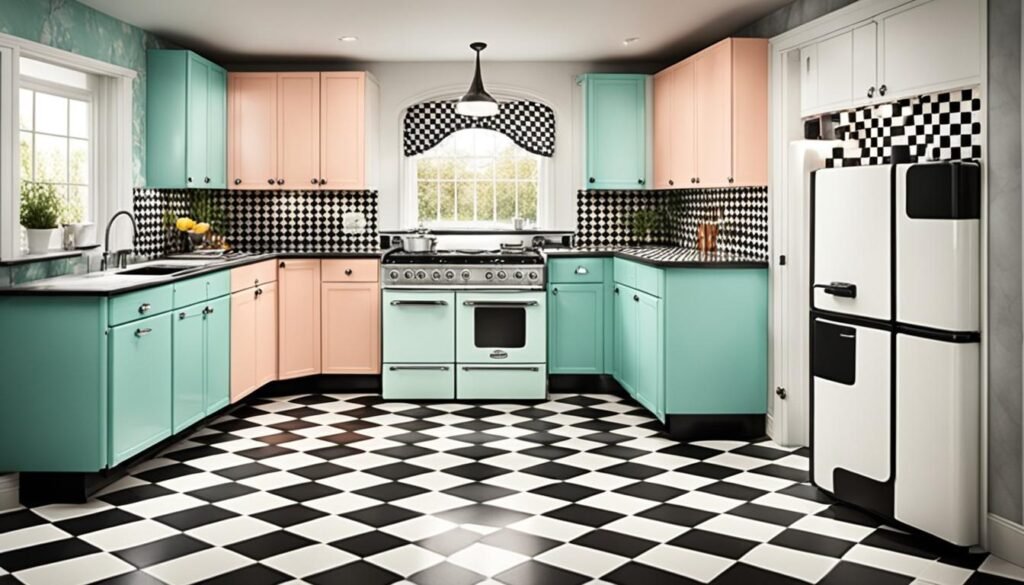
Bringing retro design elements into your small kitchen can add a charming and nostalgic touch. One iconic feature that can instantly transport you back in time is a classic checkerboard floor. The contrasting black and white tiles create a timeless and visually striking pattern that can truly transform the look and feel of your space.
Not only does a checkerboard floor add a playful retro vibe, but it also brings a sense of depth and dimension, making your small kitchen feel more spacious. The geometric pattern draws the eye, creating visual interest and adding depth to the room.
To complement the checkerboard floor and further enhance the retro aesthetic, consider incorporating open shelving into your kitchen design. Open shelving provides a practical and stylish way to maximize vertical space. It allows you to showcase your favorite kitchen essentials, such as colorful cookware, vintage-inspired canisters, and charming retro appliances.
The open shelving not only creates an opportunity for easy access to commonly used items but also serves as a visual focal point in your small kitchen. By displaying carefully curated pieces, you can personalize your space and infuse it with your own unique style.
When selecting the materials for your checkerboard floor, consider using durable and easy-to-maintain options like ceramic or vinyl tiles. These materials are not only practical but also offer a wide range of colors and patterns to suit your design preferences.
If you’re aiming for a bold retro look, don’t be afraid to experiment with vibrant colors for your checkerboard floor. Think beyond the traditional black and white and consider shades of red, blue, or even pastels to add a playful and whimsical touch to your small kitchen.
Embracing checkerboard flooring and open shelving in your small kitchen allows you to combine retro design elements with modern functionality. It’s a winning combination that adds character and style to your space while maximizing storage and display options.
Steal From Vintage Kitchens
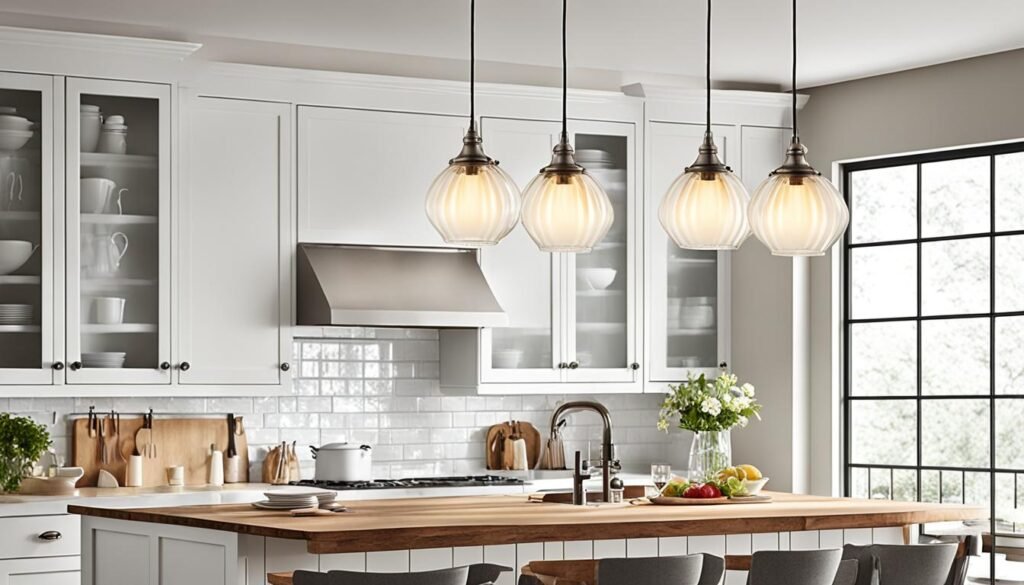
Drawing inspiration from vintage kitchens can bring a unique charm to your small kitchen. Incorporate elements such as a butcher block countertop, green cabinets, cafe curtains, and a glass pendant light to create a space filled with vintage charm.
Whether you’re aiming for a farmhouse-style kitchen or just want to add a touch of nostalgia, these vintage-inspired elements can transform your small space into a cozy and inviting culinary haven. Let’s explore each element to understand how they can enhance the ambiance of your kitchen.
Butcher Block Countertop
A butcher block countertop is a versatile and practical choice for your small kitchen. It not only adds warmth and natural beauty to the space but also provides a durable and functional surface for food preparation. The butcher block material is known for its ability to resist knife marks and scratches, making it perfect for avid cooks and homeowners who value both style and functionality.
Green Cabinets
Green cabinets bring a refreshing pop of color to a vintage-inspired kitchen. Whether you opt for a muted sage green or a vibrant seafoam shade, green cabinets add character and depth to the overall design. Pair them with vintage-style hardware and consider distressing them slightly for an authentic aged look.
Cafe Curtains
Cafe curtains are a charming window treatment option that complements the vintage aesthetic. These half-length curtains typically cover the lower half of the window, allowing natural light to fill the room while still maintaining privacy. Choose fabrics with delicate floral patterns or gingham designs to enhance the nostalgic feel of your small kitchen.
Glass Pendant Light
A glass pendant light fixture adds elegance and a touch of nostalgia to your kitchen. Opt for a vintage-inspired design with an exposed bulb or a frosted glass shade. Hang it above your kitchen island or dining area to create a focal point and illuminate the space with a warm and inviting glow.
By incorporating these vintage-inspired elements into your small kitchen, you can create a space filled with character and charm. Let your imagination run wild and experiment with different combinations and styles to achieve the perfect vintage ambiance.
Hide the Fridge
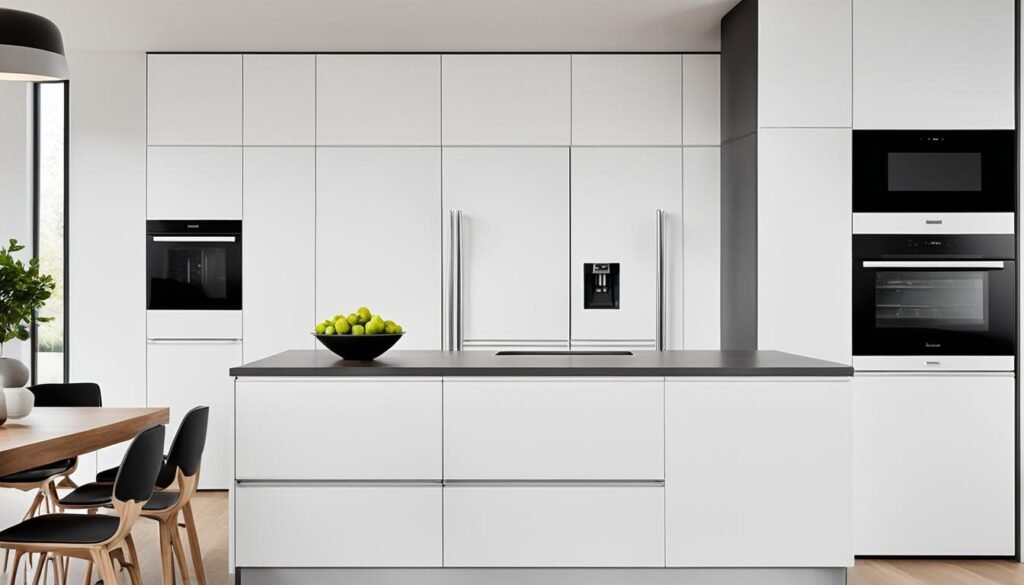
When it comes to small kitchen design, creating a seamless blend of appliances is essential for maintaining a streamlined look. One clever solution is to opt for a panel-ready fridge. This type of fridge comes with a custom cabinet panel that allows it to blend seamlessly with the rest of your kitchen cabinets.
By choosing a panel-ready fridge, you can achieve a cohesive aesthetic that doesn’t disrupt the overall design of your small kitchen. This hidden fridge design keeps the focus on the other elements of your kitchen, creating a visually pleasing and harmonious space.
Not only does a panel-ready fridge contribute to the visual appeal of your kitchen, but it also helps maximize your available space. With the fridge seamlessly integrated into your cabinetry, you can utilize every inch of your kitchen without any obstructions.
Here’s an example of how a panel-ready fridge can beautifully blend into a small kitchen:
Benefits of a Panel-Ready Fridge
- Seamless blend with kitchen cabinets
- Efficient utilization of space
- Enhances the overall aesthetic of the kitchen
- Allows for a cohesive design
Considerations for Choosing a Panel-Ready Fridge
Before selecting a panel-ready fridge for your small kitchen, there are a few things to keep in mind:
- Customization: Ensure that the fridge offers the option for a custom cabinet panel that matches your kitchen cabinetry.
- Dimensions: Measure the available space in your kitchen to find a panel-ready fridge that fits perfectly without any gaps or visual inconsistencies.
- Features: Consider the features and storage capacity of the fridge to ensure it meets your specific needs.
- Installation: Consult with a professional to ensure proper installation, as panel-ready fridges require specific guidelines to achieve a seamless integration.
Let Counters Play Double Duty
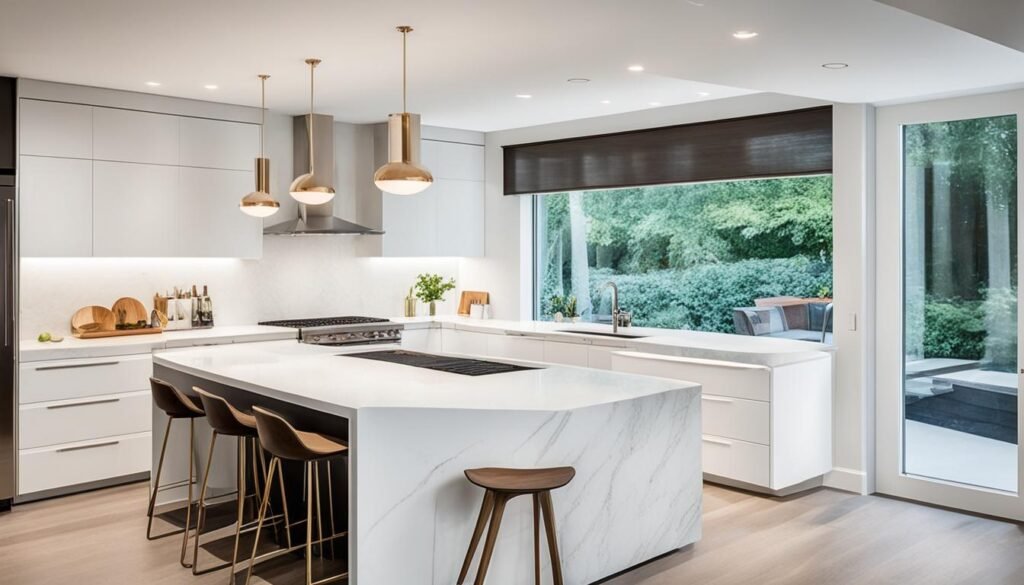
In a small kitchen, every inch of space counts. To optimize functionality without sacrificing style, consider incorporating a built-in peninsula. This clever design feature not only provides additional surface space for meal prep but also serves as a versatile spot for dining or entertaining.
With a built-in peninsula, you can maximize the functionality of your small kitchen. It offers a convenient extension of your countertop, allowing for seamless food preparation and serving. Its strategic placement can also serve as a natural divider between the kitchen and living area, creating a defined space without the need for walls.
To make the most of the built-in peninsula, add a backless stool or two. These stools can slide neatly under the counter, saving valuable floor space when not in use. When guests come over or when you want to enjoy a meal, simply pull out the stools and create a cozy seating area that doubles as a dining spot.
By incorporating a built-in peninsula and backless stools, you not only gain additional surface space in your small kitchen but also create a multifunctional area that can adapt to your needs. Whether it’s a quick breakfast, a casual dinner, or a space for socializing, this versatile design element is sure to enhance your small kitchen’s functionality and style.
Benefits of a Built-in Peninsula:
- Additional surface space for meal prep
- Creates a spot for dining or entertaining
- Saves valuable floor space
- Doubles as a natural divider between the kitchen and living area
- Provides a multifunctional area that can adapt to different needs
| Pros | Cons |
|---|---|
| Maximizes functionality | Requires appropriate space |
| Offers additional surface space | May limit traffic flow in the kitchen |
| Doubles as a dining or entertaining area | May not be suitable for all kitchen layouts |
| Saves floor space with backless stools | Requires careful consideration of seating arrangements |
Bring in a Dining Table
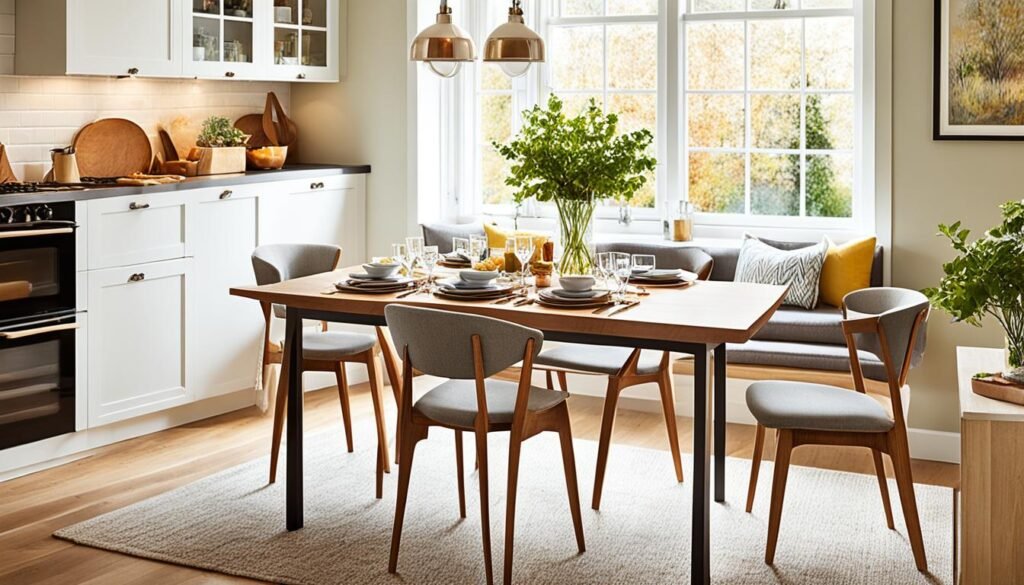
If your small kitchen has open floor space due to the placement of a back door, taking advantage of this opportunity by bringing in a small dining set can be a game-changer. Not only does it provide a designated dining area, but it also maximizes the use of the available space.
A small dining table can serve as the perfect spot for enjoying meals with family and friends, creating a cozy and inviting atmosphere right in your kitchen. Whether it’s a breakfast nook or a compact dining area, incorporating a dining table adds functionality and style to your small kitchen.
Choose a small dining set that complements the overall design aesthetic of your kitchen. Consider options with a round or square table to optimize space utilization. Additionally, exploring seating options like benches or backless stools can further enhance the flow and openness of your kitchen.
To make the most of the space, place the dining table strategically in the open floor area, ensuring easy access to both the food preparation area and the back door. This arrangement allows you to seamlessly move between cooking, dining, and outdoor activities when needed.
Having a small dining set in your kitchen not only solves the problem of limited dining space but also creates a welcoming and inclusive environment for socializing and entertaining.
Install a Small Kitchen Island
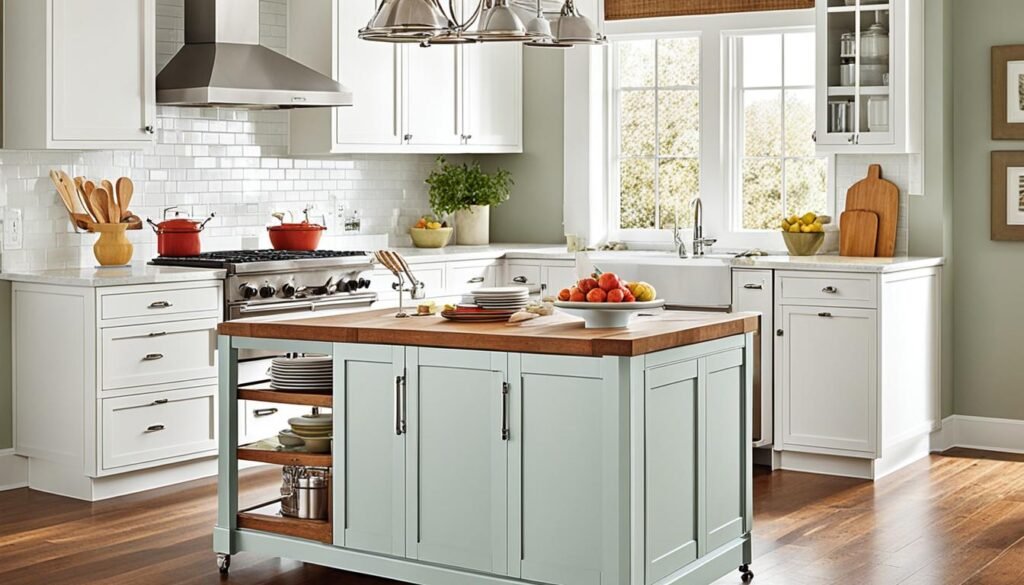
Don’t let a small kitchen prevent you from having a kitchen island. Even with an unconventional layout, it’s possible to install a practical island that suits your space’s unique footprint. This addition can provide additional storage and countertop space in a compact design.
When dealing with limited space, it’s important to make the most of every inch in your kitchen. A small kitchen island offers numerous benefits, including extra storage, additional workspace, and a central gathering place for family and friends.
When it comes to incorporating a kitchen island into your small space, it’s crucial to consider the layout. An unconventional layout shouldn’t discourage you from having a practical island. With careful planning and design, you can find a solution that works for your unique kitchen footprint.
One option to maximize functionality in a small kitchen is to design a custom island that fits seamlessly into the available space. This could mean choosing a narrower island that won’t impede the flow of traffic or opting for a compact island with built-in storage compartments.
Another practical approach is to consider a mobile kitchen island that can be moved around as needed. This flexibility allows you to rearrange your kitchen according to different tasks or when entertaining guests.
“A small kitchen island can provide additional storage and countertop space, making it a valuable addition to any compact kitchen.”
In terms of design, there are plenty of options to suit your style and preferences. Choose a small kitchen island with a unique footprint that complements the overall aesthetic of your kitchen. Consider materials such as butcher block or quartz for the countertop, and select a color or finish that enhances the visual appeal of your space.
Remember, a small kitchen island doesn’t have to be massive to be practical. Focus on maximizing storage potential by incorporating shelves, drawers, or even hanging racks for pots and pans.
Create a Multifunctional Island: A Perfect Example
One great example of a practical island for a small kitchen is the “Marble Top Kitchen Island with Storage” from Williams Sonoma (www.williams-sonoma.com). This island features a compact design with a marble countertop, providing an extra surface for meal preparation. It also includes shelves and drawers for additional storage, making it an excellent choice for small kitchens looking to optimize their space.
| Key Features | Dimensions | Material | Price |
|---|---|---|---|
| Compact design | 42″W x 24″D x 36″H | Marble, hardwood frame | $1,499 |
By investing in a small kitchen island, you’ll be able to make your compact space more functional and efficient. Whether you choose a custom-built island or a ready-made option, this addition can bring convenience and style to your small kitchen.
So don’t let limited space hold you back. Get creative with your kitchen layout and install a small island that fits your needs and enhances the overall functionality of your space.
Use Two-Tone Cabinets
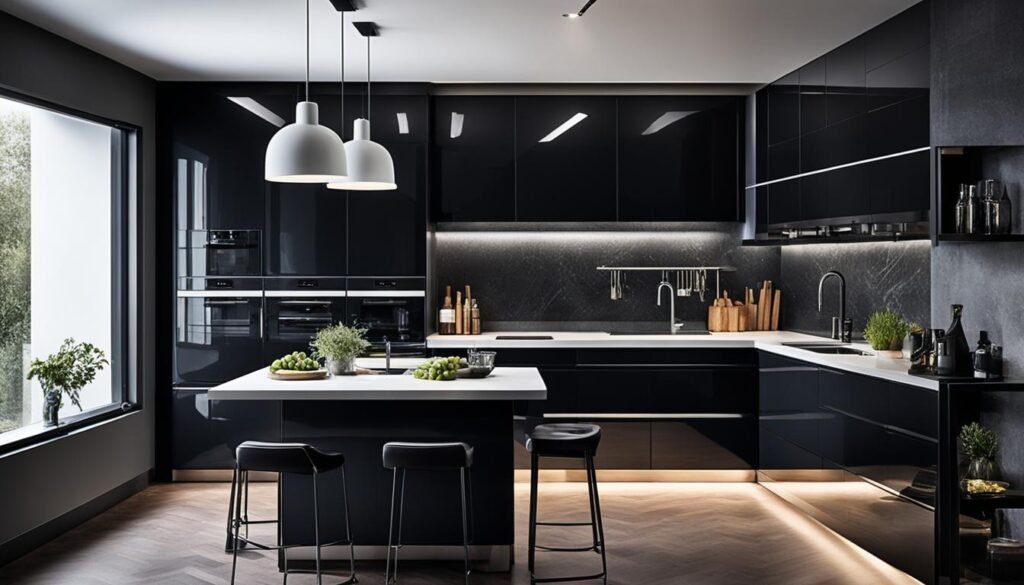
If you have a narrow small kitchen and want to create the illusion of width, consider opting for two-tone cabinets. By strategically using dark lower cabinets and incorporating open shelving on one side, you can make your kitchen appear wider and more spacious.
Dark lower cabinets help define the space by adding depth and contrast. They create a visual anchor that grounds the kitchen and draws the eyes downward. This technique not only adds visual interest to the overall design but also gives the impression of a wider space.
On the other side, incorporating open shelving can further enhance the illusion of width. Open shelves create an airy and open feel, allowing light to flow through and preventing the kitchen from feeling closed off. They also provide an opportunity to display colorful or decorative items, adding personality to the space.
The combination of dark lower cabinets and open shelving creates a balanced and visually appealing design. It provides a sense of depth and dimension while maximizing the perceived width of the kitchen. This clever design technique is perfect for small kitchens where every inch counts.
Expert Tip:
When choosing the color for your lower cabinets, opt for a deep, rich hue such as navy blue or charcoal gray. These darker shades will create a striking contrast against lighter upper cabinets or walls, further enhancing the illusion of width.
In optimizing a small kitchen layout, consider incorporating galley kitchen elements alongside a strategically placed kitchen island to maximize counter space and storage options. Utilize open shelves within the cabinet design to create an illusion of spaciousness while still providing ample storage space for kitchen appliances and essentials. Implementing small kitchen design ideas such as clever cabinet organization and utilizing every inch of available space can enhance the functionality of the kitchen while maintaining its aesthetic appeal. With a thoughtful interior design approach, even the tiniest kitchen can feel welcoming and efficient, offering both style and practicality to the space.
When it comes to designing the best small kitchen, it’s crucial to utilize layout ideas that make the most of every inch of kitchen space, whether it’s an L-shaped kitchen, narrow galley kitchen, or compact kitchen in a London or New York City apartment. No matter how narrow the space, incorporating design elements like an open shelf or lower cabinet can create a small kitchen that doesn’t feel cramped. With the right small kitchen design tips, such as maximizing cabinet space and choosing small appliances, even the smallest kitchen can feel more spacious and functional. Consider small kitchen ideas with big style, like a white kitchen with a cleverly designed kitchen floor and backsplash to make the kitchen area appear larger. Whether you’re working with a small round table or a small dining area, the key is to make your kitchen feel more open and inviting, regardless of its size. For inspiration, check out these 41 best small kitchen ideas to maximize space and create a kitchen that seamlessly integrates with the rest of your home’s design aesthetic, courtesy of experts like Emily Henderson Design.
Also Read: Brand Architecture Essentials For Business Growth
Conclusion
Small kitchen design ideas are all about maximizing space and optimizing functionality. By implementing smart storage solutions, incorporating efficient layouts, and adding thoughtful design elements, you can transform your small kitchen into a practical and stylish space. Whether it’s utilizing every inch of your kitchen with clever storage solutions or considering the unique needs of your space, small kitchens can be both functional and visually appealing.
One of the key factors in small kitchen design is maximizing space. From utilizing vertical storage options to creating multipurpose areas, every square inch counts. Smart storage solutions such as pull-out cabinets, hanging racks, and concealed drawers help optimize space and keep your kitchen organized.
Another essential aspect of small kitchen design is optimizing functionality. Efficient layouts, such as the work triangle principle, ensure that your cooking, cleaning, and storage areas are within easy reach. Consider incorporating multi-functional furniture and appliances, like a small kitchen island with built-in storage or a compact dishwasher, to streamline tasks and make the most of your space.
FAQs
Q: What are some smart kitchen design ideas for small spaces?
A: Some smart kitchen design ideas for small spaces include utilizing vertical storage, using multi-functional furniture, opting for light colors to create a sense of space, and incorporating smart organizers to maximize storage.
Q: How can I make the most of a small kitchen layout?
A: To make the most of a small kitchen layout, consider installing cabinets that reach the ceiling, using lighting to make the space feel larger, utilizing pull-out drawers for easy access to items, and keeping the countertops clutter-free.
Q: What are some tips for designing a compact kitchen?
A: Some tips for designing a compact kitchen include choosing appliances that are scaled to fit the space, using mirrors to create the illusion of more space, incorporating hidden storage solutions, and selecting furniture with a small footprint.
Q: How can I create more storage in a small kitchen?
A: To create more storage in a small kitchen, consider installing floating shelves, using hooks for pots and pans, maximizing cabinet space with organizers, and utilizing the space above cabinets for extra storage.
Q: What are the best small kitchen layout ideas?
A: Some of the best small kitchen layout ideas include the galley kitchen layout, the L-shaped kitchen layout, and the one-wall kitchen layout, all of which prioritize efficiency and functionality in a compact space.
Q: How can I make a small kitchen feel more spacious?
A: To make a small kitchen feel more spacious, use light colors on walls and cabinets, incorporate reflective surfaces like glass or mirrors, keep the space clutter-free, and maximize natural light to enhance the openness of the room.
Q: What are some design tips for small kitchen floor tile ideas?
A: Some design tips for small kitchen floor tile ideas include choosing light-colored tiles to make the space feel bigger, opting for larger tiles to create a seamless look, using patterned tiles strategically to add visual interest, and considering durable materials that can withstand heavy foot traffic.
