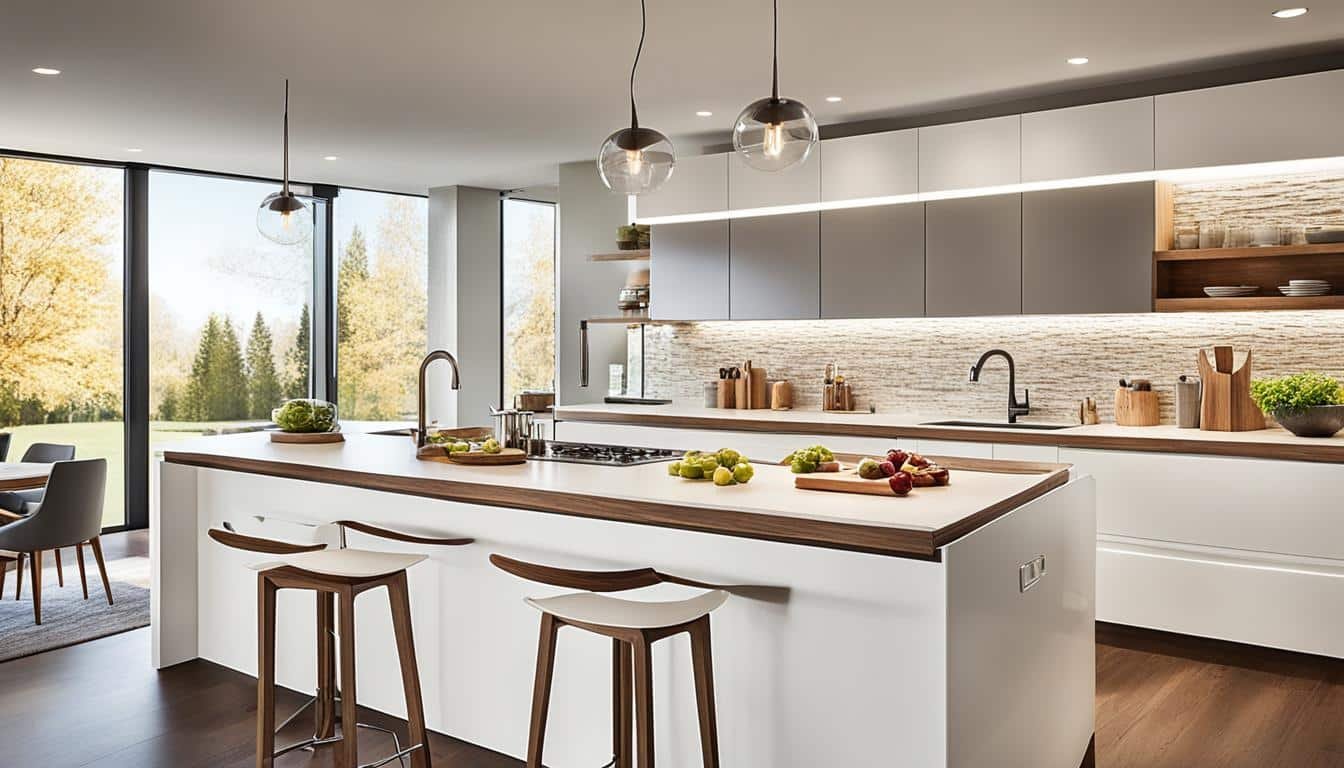When it comes to designing a kitchen, the layout is a crucial factor that can make all the difference. A well-designed kitchen layout not only enhances the functionality of the space but also adds an element of style and elegance. With a plethora of innovative kitchen design layouts available, you have the opportunity to create a kitchen that perfectly suits your needs and preferences.
Whether you have a small kitchen that needs efficient space utilization or a large one that requires optimal organization, there is a layout that can fulfill your requirements. From the classic galley kitchen to the versatile island layout, each design caters to specific needs and offers its own set of advantages in terms of functionality and aesthetics.
Key Takeaways: Kitchen Design Layouts
- Kitchen layout plays a crucial role in enhancing functionality and style.
- There are various innovative kitchen design layouts available.
- Galley kitchens are ideal for maximizing space in smaller kitchens.
- L-shaped kitchens optimize corner space and provide a functional workspace.
- U-shaped kitchens offer ample counter and storage space.
- Island kitchens provide additional workspace and storage.
- Peninsula kitchens create a partial separation and offer extra counter space.
Galley Kitchen Layout
The galley kitchen layout is an ideal choice for smaller kitchens or apartments where space optimization is crucial. It features two parallel countertops or cabinets with a central corridor, creating a functional and efficient design. With careful planning and attention to detail, you can make the most of your galley kitchen remodel.
One important consideration when designing a galley kitchen is the width of the aisle. It should provide enough space for easy movement and allow for multiple people to work in the kitchen without feeling cramped. This layout is known for its efficient work triangle, which ensures a smooth workflow between the sink, stove, and refrigerator.
Storage cabinets are essential in any kitchen, and in a galley layout, maximizing vertical storage is key. Utilize the full height of the walls with tall cabinets or consider installing additional storage options such as floating shelves or hooks for pots and pans.
Lighting is another crucial aspect of a well-designed galley kitchen. Ensure that both task lighting and ambient lighting are installed to optimize visibility and create a warm and inviting atmosphere. Pendant lights above the countertops and recessed lights in the ceiling are popular choices for galley kitchens.
Proper ventilation is important to maintain a comfortable cooking environment in a galley kitchen. Consider installing a range hood or a built-in ventilation system to remove cooking odors and prevent the accumulation of excess heat and humidity.
When it comes to flooring materials, choose options that are durable and easy to clean. Hardwood, laminate, or tile flooring are popular choices for galley kitchens, offering both style and practicality.
Planning a galley kitchen remodel requires attention to detail and careful consideration of the layout, storage options, lighting, ventilation, and flooring materials. By optimizing space and functionality, you can create a galley kitchen that is not only visually appealing but also practical for daily use.
Benefits of a Galley Kitchen Layout:
- Space-efficient design, ideal for smaller kitchens or apartments
- Efficient work triangle arrangement
- Maximized vertical storage options
- Optimal lighting for visibility and ambiance
- Effective ventilation for a comfortable cooking environment
- Durable and easy-to-clean flooring materials
With the right planning and design choices, a galley kitchen can be transformed into a functional and stylish space. Whether you’re working with limited square footage or simply prefer the efficiency of this layout, a well-designed galley kitchen can meet all your culinary needs.
L-shaped Kitchen Layout

The L-shaped kitchen layout is a popular design that maximizes corner space and provides a functional workspace. This layout is characterized by two adjacent countertops or cabinets forming an L shape. Its versatility makes it suitable for various kitchen sizes and styles.
Optimizing Efficiency
To ensure optimal workflow and efficiency, the L-shaped kitchen layout follows the principle of the work triangle. The work triangle consists of the three main work areas in the kitchen: the sink, the stove, and the refrigerator. These areas should form an efficient and convenient triangle, allowing for easy movement and access while cooking.
With the L-shaped layout, the sink and refrigerator are typically placed on one countertop, while the stove is on the adjacent countertop. This arrangement reduces walking distance and creates a functional workflow. It’s important to consider cabinet dimensions, such as depth and height, to ensure efficient storage within the design.
“The L-shaped layout offers ample countertop space and allows for efficient movement within the kitchen. It’s a popular choice for those who prioritize functionality and want to make the most of their corner space.”
Utilizing Corner Space
One of the major advantages of the L-shaped kitchen layout is its ability to effectively utilize corner space. With the L-shaped configuration, you can incorporate corner cabinets or storage solutions to maximize storage capacity. These cabinets can be designed with features like rotating shelves or pull-out drawers to provide easy access to items stored in the corners.
Aesthetics and Flexibility
Besides its functional benefits, the L-shaped kitchen layout also offers aesthetic advantages. It creates an open and spacious feel, making it ideal for both large and small kitchens. The L shape allows for easy incorporation of an island or a dining area within the kitchen.
Additionally, the L-shaped layout provides the opportunity to personalize and adapt the workspace to your specific needs. You can customize the countertop size, choose cabinet materials and finishes, and add decorative elements to match your preferred style.
U-shaped Kitchen Layout
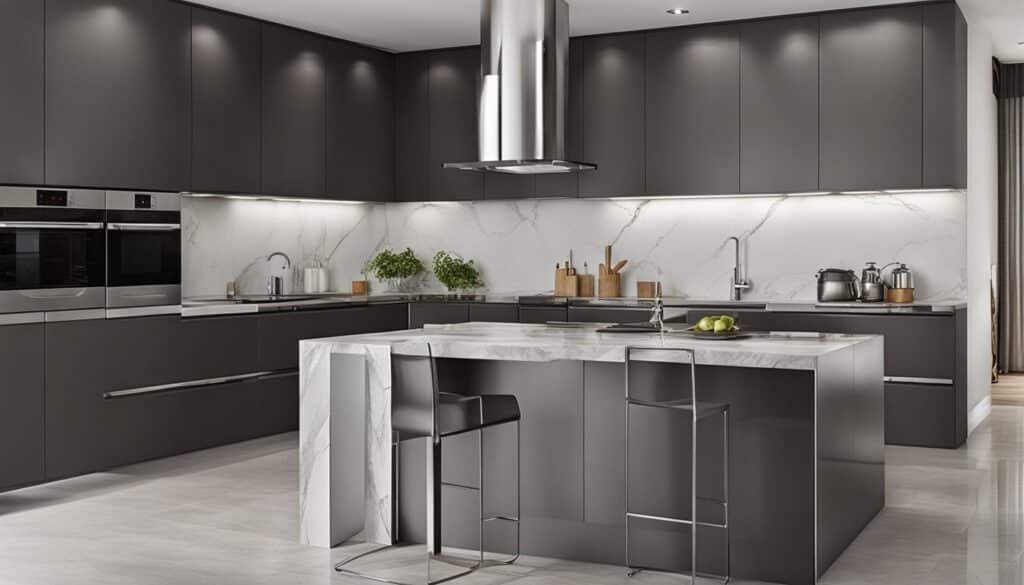
The U-shaped kitchen layout is a versatile design that offers a spacious and functional cooking area. This layout is particularly suitable for larger kitchens, providing ample counter and storage space. The U-shape creates a natural work triangle between the stove, sink, and refrigerator, optimizing efficiency and workflow.
One of the key advantages of the U-shaped kitchen layout is the abundance of counter space. With three sides of counters, you’ll have plenty of room for meal preparation, cooking, and serving. This layout allows you to have all your essential kitchen tools and appliances within easy reach, making mealtime a breeze.
When designing a U-shaped kitchen, cabinet dimensions play a crucial role in maximizing storage efficiency. Consider incorporating various cabinet sizes and configurations to cater to your specific needs. This will help you keep your kitchen organized and clutter-free.
Take advantage of the U-shaped layout by adding a kitchen island in the center. This can provide additional counter space, storage, and seating options. The island can serve as a focal point and a gathering area for family and friends.
Proper lighting is essential in a U-shaped kitchen to ensure a well-lit workspace. Incorporate a combination of overhead lighting, task lighting, and ambient lighting to create a warm and inviting atmosphere. Adequate ventilation is also crucial to keep the kitchen fresh and free from cooking odors.
Expert Tip: To enhance the functionality of your U-shaped kitchen, consider installing pull-out shelves, lazy Susans, and other innovative storage solutions. These can make it easier to access items stored in the back of cabinets and maximize your storage capacity.
Advantages of a U-shaped Kitchen Layout:
- Ample counter and storage space
- Efficient work triangle
- Versatility for larger kitchens
- Potential for a kitchen island
Disadvantages of a U-shaped Kitchen Layout:
- Requires a larger kitchen space
- May result in less open floor area
- Can feel enclosed if not properly lit
A well-designed U-shaped kitchen layout can transform your cooking space into a functional and aesthetically pleasing area. Whether you’re an avid home chef or simply enjoy spending time in the kitchen, the U-shaped layout offers ample counter and storage space, ensuring that everything you need is easily accessible. Consider the dimensions of your cabinets, the placement of your appliances, and the addition of a kitchen island to make the most of this versatile kitchen layout.
| Pros | Cons |
|---|---|
| Ample counter and storage space | Requires a larger kitchen space |
| Efficient work triangle | May result in less open floor area |
| Versatility for larger kitchens | Can feel enclosed if not properly lit |
| Potential for a kitchen island |
Island Kitchen Layout
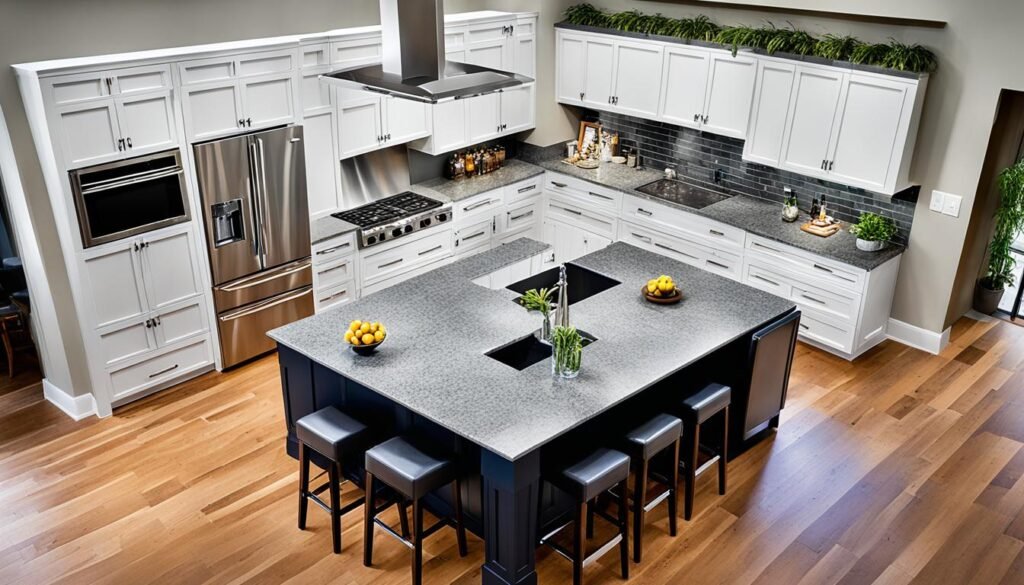
The island kitchen layout is a popular choice for homeowners looking to add additional workspace, storage, and a versatile area in their kitchen. This layout features a freestanding island that serves multiple purposes, making it an essential element in modern kitchen design.
The island provides additional workspace that can be utilized for meal preparation, cooking, or even as a serving area. Its central positioning allows for easy access from all sides, creating a functional and efficient cooking environment.
Not only does the island kitchen layout offer extra workspace, but it also provides ample storage. The island can be fitted with cabinets, drawers, or shelves, allowing you to store kitchen essentials, cookware, and even small appliances. This ensures that everything you need is within reach, making your cooking experience more convenient.
One of the key advantages of the island kitchen layout is its versatility. The island can serve as a versatile area for dining or casual gatherings. By adding barstools or chairs, the island becomes a social hub where family and friends can gather and interact while you prepare meals. It creates a seamless synergy between the kitchen and the living or dining area.
When planning an island kitchen layout, it’s important to consider the work triangle—the ideal distance between the cooktop, sink, and refrigerator. The placement of the island should enhance workflow and not disrupt the work triangle arrangement, ensuring that your kitchen functions efficiently.
Island dimensions can vary depending on the available space and your personal preferences. It’s crucial to design an island that complements the overall kitchen theme and aligns with the aesthetic you desire. The island can serve as a focal point, enhancing the visual appeal of your kitchen.
The island kitchen layout offers a practical and stylish solution for homeowners looking to create a functional and inviting kitchen. With the additional workspace, storage options, and versatile area it provides, this layout is ideal for those who love to cook and entertain in their kitchen.
Peninsula Kitchen Layout
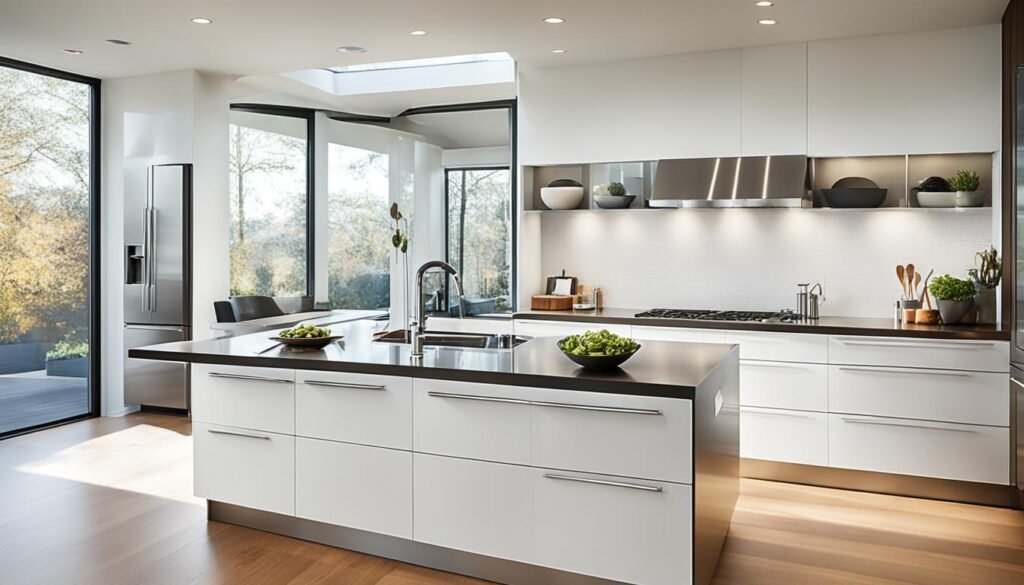
The peninsula kitchen layout is a versatile design that offers both functionality and style. It features a freestanding counter that extends from the main kitchen structure, creating a partial separation between the kitchen and adjacent spaces. This layout provides additional counter space, integrated storage, and creates a functional zone within the kitchen.
One of the key advantages of the peninsula kitchen layout is the increased counter space it offers. The freestanding counter not only serves as a prep area but also provides a convenient space for casual dining or entertaining guests. Whether you need extra room for meal preparation or a spot to enjoy your morning coffee, the peninsula counter caters to your needs.
Another benefit of this layout is the integrated storage it offers. The peninsula counter can incorporate cabinets or drawers, providing ample space to store kitchen essentials, utensils, and cookware. This allows for easy access to your cooking tools and keeps your kitchen organized and clutter-free.
In addition to the functional aspects, the peninsula kitchen layout also creates a visual separation while maintaining an open concept feel. It defines the kitchen area without completely closing it off from other spaces, making it ideal for homes with an open floor plan.
The dimensions of the peninsula can vary based on the available space and desired function. It should be designed to harmonize with the overall kitchen style, whether it’s a contemporary, traditional, or transitional aesthetic. Consider the size and shape of your kitchen to determine the most suitable peninsula dimensions.
With its combination of a freestanding counter, partial separation, ample counter space, and integrated storage, the peninsula kitchen layout offers a practical and visually appealing solution for your kitchen design. It optimizes the use of space, creates a functional zone, and enhances the overall aesthetics of your kitchen.
One-Wall/Compact Kitchen Layout
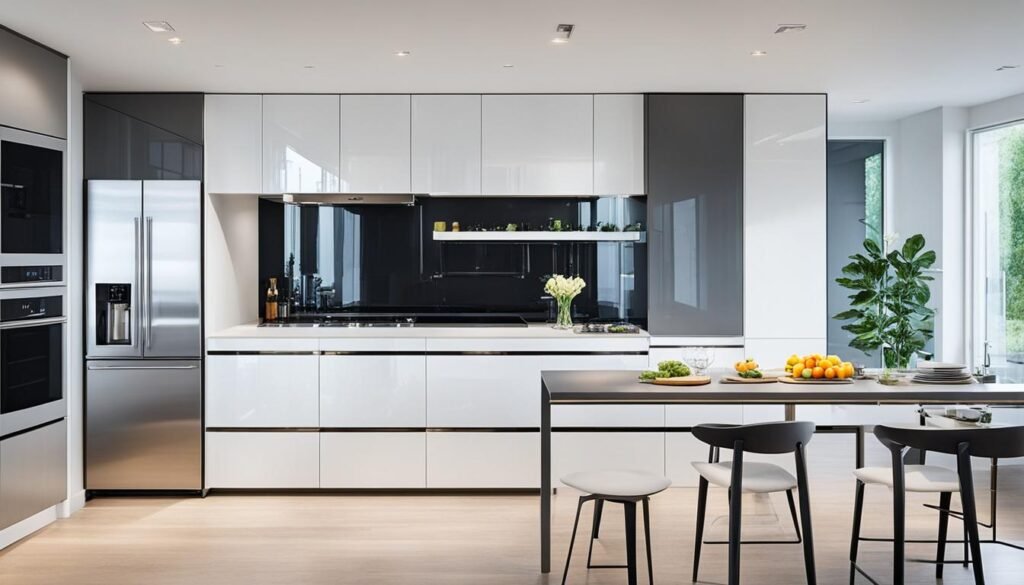
The one-wall kitchen layout is a space-efficient design that arranges all major kitchen functions and appliances along a single wall. This compact kitchen layout is ideal for small spaces or open-plan living areas, where optimizing space is essential. By consolidating key components onto a single wall, one-wall kitchens offer a streamlined and efficient cooking experience.
When planning a one-wall kitchen, it is important to carefully consider various aspects of the design to ensure both functionality and style. Here are some key factors to keep in mind:
- Countertop Height: Determine the optimal countertop height based on the average height of the household members. This will ensure comfortable food preparation and minimize strain on the back and arms.
- Storage Solutions: Choose storage solutions that maximize the use of available space. Wall-mounted cabinets, open shelving, and built-in storage can help keep the kitchen organized and clutter-free.
- Placement of Sink and Ventilation: Consider the placement of the sink and ventilation to ensure easy access and proper air circulation in the kitchen. This will enhance the functionality and comfort of the workspace.
- Lighting: Install appropriate lighting fixtures to illuminate the entire kitchen area. A combination of task lighting, ambient lighting, and accent lighting can create a well-lit and inviting space.
- Clearances: Provide sufficient clearances around appliances, cabinets, and work areas to allow for easy movement and access. This will enhance the efficiency and safety of the kitchen.
By carefully considering these aspects and tailoring the design to suit individual needs and preferences, a one-wall kitchen can be both functional and visually appealing. The compact layout allows for efficient workflow and facilitates interaction between different kitchen zones, such as food preparation, cooking, and cleanup.
“The one-wall kitchen layout offers a smart solution for compact spaces, combining major kitchen functions into a single wall. With careful planning and attention to details like countertop height and storage solutions, this layout can optimize space and enhance the overall functionality of the kitchen.”
With its efficient use of space and versatile design options, the one-wall kitchen layout is a popular choice for modern homes. Whether it’s a cozy apartment, a small house, or an open-plan loft, this compact kitchen layout proves that style and functionality can coexist in even the most limited spaces.
Making the Most of a Compact Kitchen
In a one-wall kitchen, every inch counts. Here are some additional tips to maximize functionality and storage in a compact kitchen:
- Use space-saving appliances, such as slimline refrigerators and compact dishwashers, that are specifically designed for small kitchens.
- Consider utilizing vertical space with tall cabinets or open shelving to maximize storage capacity.
- Opt for multi-functional furniture, like kitchen islands or bar carts with built-in storage, to provide additional workspace and storage options.
- Choose light-colored cabinetry and reflective surfaces to create an open and airy feel in the kitchen.
- Organize kitchen utensils and tools in designated drawers or organizers to minimize clutter and optimize efficiency.
By implementing these design strategies, a compact one-wall kitchen can become an inviting and functional space that meets all your culinary needs.
Mixed Kitchen Layout
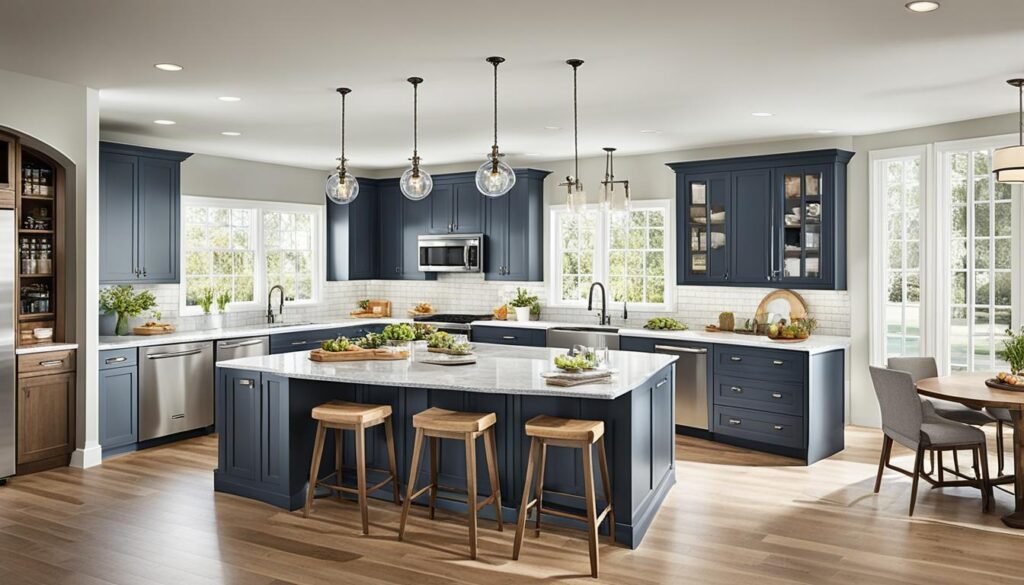
Incorporating elements from different kitchen layouts, the mixed kitchen layout offers a unique and personalized space that combines various design styles. This flexible approach allows homeowners to tailor their kitchens according to their specific needs and preferences, creating a truly custom space.
The mixed kitchen layout embraces an eclectic design style that blends different concepts, materials, and colors to create a visually captivating space. This design approach allows you to combine modern and traditional elements, adding character and personality to your kitchen.
When designing a mixed kitchen layout, it’s important to incorporate modern appliances that offer both functionality and style. Sleek and efficient appliances not only enhance the efficiency of your kitchen but also elevate its overall aesthetics.
Creating functional zones is another essential aspect of the mixed kitchen layout. By logically organizing the space, you can ensure a seamless workflow and enhance the usability of your kitchen. Designate specific areas for food preparation, cooking, and storage to optimize efficiency and convenience.
Functional Zones
Prep Zone: Dedicate a designated area for food preparation, equipped with ample countertop space, cutting boards, and easy access to essential utensils and ingredients.
Cooking Zone: Arrange your appliances, such as the stove, oven, and microwave, in a centralized location for efficient cooking. Ensure proper ventilation and consider incorporating a range hood for effective smoke and odor extraction.
Storage Zone: Maximize your storage options by including cabinets, drawers, and pantry units strategically placed within reach of the prep and cooking zones. Optimize storage solutions to keep your kitchen organized and clutter-free.
The mixed kitchen layout offers the versatility of incorporating seating options that suit your lifestyle. Whether it’s a cozy breakfast bar, a comfortable dining table, or a multifunctional island with built-in seating, choose seating options that complement your design vision and create a welcoming atmosphere in your kitchen.
Adjustable lighting is key to enhancing the ambiance and functionality of a mixed kitchen layout. Use a combination of task lighting, ambient lighting, and decorative fixtures to create a dynamic and inviting space. Consider installing dimmer switches and LED lighting solutions for energy efficiency and customizable lighting levels.
“The mixed kitchen layout allows homeowners to bring together the best features of different design styles, resulting in a kitchen that is truly unique and functional.” – Interior Design Expert
With the mixed kitchen layout, you have the freedom to express your creativity and design a kitchen that reflects your personal style. By combining elements from various layouts, incorporating modern appliances, creating functional zones, and selecting eclectic design elements, you can achieve a kitchen that is both visually stunning and highly functional.
| Benefits of Mixed Kitchen Layout | Considerations |
|---|---|
| Offers a unique and personalized kitchen space | Requires thoughtful planning to ensure a cohesive design |
| Allows for flexibility and creativity in design | Need to carefully balance different design elements to achieve a visually harmonious space |
| Provides the opportunity to incorporate modern appliances | Requires proper coordination of materials and finishes for a cohesive look |
| Enables the creation of functional zones for efficient workflow | Should consider the integration of different styles and materials to maintain visual harmony |
Kitchen Layout with a Dining Nook
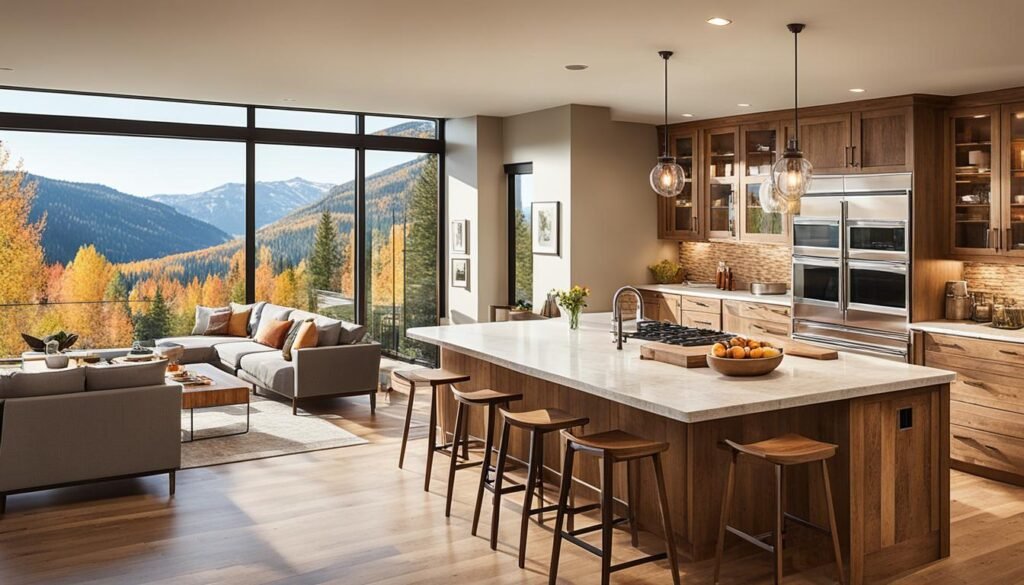
Designing a kitchen with a dining nook involves creating a cozy and integrated space for meals. By carefully considering the size and shape of the dining nook, you can ensure a seamless flow within the available space. One popular option is to incorporate built-in benches or banquettes, which not only save space but also add a touch of warmth and style to the area. Consider adding comfortable cushions or upholstery to make the built-in benches inviting and comfortable for long meals and conversations. Alternatively, you can choose to use free-standing tables and chairs to create a versatile dining space that can easily be rearranged according to your needs. This allows for more flexibility, especially when entertaining guests or accommodating larger gatherings.
When designing a kitchen layout with a dining nook, it’s important to create a harmonious connection between the kitchen and the dining area. This can be achieved by choosing materials, colors, and finishes that complement each other and create a cohesive look. By ensuring a seamless flow between the two spaces, you can enhance the overall aesthetic appeal of the kitchen.
In addition, utilizing multi-functional furniture can help maximize space efficiency in a kitchen with a dining nook. Look for furniture pieces that serve dual purposes, such as storage ottomans or expandable tables, which can provide additional seating and storage solutions. These multi-functional furniture pieces not only optimize limited space but also add versatility to the dining nook area.
In summary, designing a kitchen layout with a dining nook allows you to create a cozy and integrated space for meals while optimizing the available space. By carefully considering the size and shape of the dining nook, incorporating built-in benches or free-standing tables and chairs, and utilizing multi-functional furniture, you can enhance the functionality and charm of your kitchen. Whether it’s a quick breakfast or a leisurely dinner, a well-designed kitchen with a dining nook provides a space that invites conversation and makes your meals even more enjoyable.
Also Read: Top Best Architecture Universities In The Us
Conclusion
Kitchen layout design is a crucial aspect of creating a functional and visually appealing kitchen. By considering various innovative layouts, you can optimize the use of space and enhance the overall aesthetics of your kitchen. Each design, from the efficient galley layout to the versatile island design, offers unique benefits that cater to different needs and preferences.
Functionality and style go hand in hand when it comes to kitchen design. It is important to find a layout that not only optimizes space but also enhances the overall aesthetics of your kitchen. Incorporating efficient storage solutions, such as cleverly designed cabinets and shelving, can help keep the kitchen organized and clutter-free.
Lighting and ventilation play a crucial role in creating a modern kitchen design. Adequate lighting can enhance the ambiance and functionality of the space, while proper ventilation ensures a comfortable cooking experience. Consider incorporating natural light through windows or skylights and installing stylish yet efficient ventilation systems to improve air circulation.
With the right kitchen layout design, you can transform your space into a hub of innovation and functionality. Whether you prioritize maximizing space, enhancing aesthetics, or both, there is a layout that suits your needs. Create your dream kitchen by combining functionality and style with innovative kitchen design layouts.
FAQs
Q: What are the different types of kitchen layouts?
A: Some common types of kitchen layouts include galley, l-shaped, u-shaped, one-wall, and island kitchens.
Q: How important is the work triangle in kitchen design?
A: The kitchen work triangle, consisting of the sink, stove, and refrigerator, is crucial in ensuring an efficient workflow in the kitchen.
Q: What are some popular kitchen layout ideas?
A: Popular kitchen layout ideas include l-shaped layouts, u-shaped layouts, and island kitchens for added workspace and storage.
Q: What should I consider when designing a kitchen layout?
A: Factors to consider when designing a kitchen layout include maximizing storage space, creating a functional work triangle, and incorporating adequate lighting.
Q: How can I remodel my kitchen to improve its layout?
A: To remodel your kitchen layout, you can consider repositioning cabinets, adding an island for additional workspace, and rearranging appliances for better flow.
Q: What are the key features of a well-designed kitchen layout?
A: A well-designed kitchen layout features ample storage, efficient use of space, easy access to essential items, and a layout that promotes smooth workflow.
Q: Is a peninsula kitchen layout a good option for small kitchens?
A: Yes, a peninsula kitchen layout can be a great choice for small kitchens as it provides additional counter space and storage while maintaining an open layout.
Source Links
- https://www.pinterest.com/pin/mastering-the-art-of-modern-straight-kitchen-design-333-art-images–18858892184056250/
- https://www.linkedin.com/pulse/heart-home-exploring-innovative-kitchen-design-concepts-gasgc
- https://thearchitectsdiary.com/10-thoughtful-kitchen-layout-designs-elevating-culinary-spaces/
