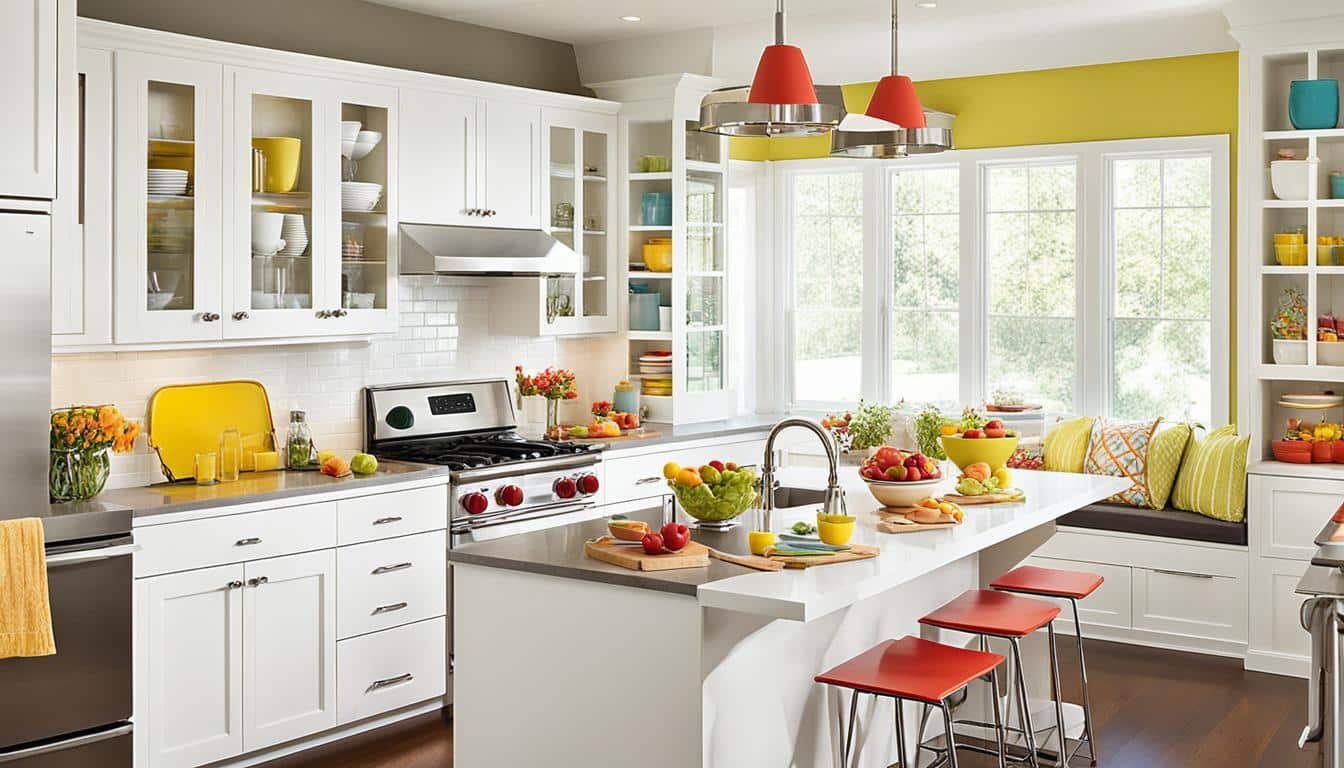Transform your compact cooking area with innovative small kitchen layout ideas designed to maximize functionality and style in cozy spaces. Whether you’re working with a galley kitchen, L-shaped kitchen, or one-wall kitchen, there are plenty of design tricks and storage solutions to make the most of your limited space. From optimizing counter space to utilizing vertical storage, these small kitchen layout ideas will help create a kitchen that feels spacious and efficient.
Key Takeaways:
- Small kitchen layouts can be optimized for maximum functionality and style in limited spaces.
- Consider the size and shape of your kitchen when choosing the right design layout.
- Incorporating natural light can help create a more open and spacious feel in a small kitchen.
- Choosing the right colors and finishes can visually enhance the perception of space in a small kitchen.
- Effective lighting solutions and smart storage ideas are essential in small kitchen design.
Choosing the Right Small Kitchen Design Layout
When designing a small kitchen, it’s essential to choose the right layout to maximize space. The layout will depend on the size and shape of your kitchen. Popular small kitchen design layouts include galley kitchens, L-shaped kitchens, one-wall kitchens, and kitchens with a central island. Each layout has its own advantages and space-saving features. Consider factors such as the work triangle (the distance between the sink, stove, and refrigerator) and the flow of movement within the space when selecting the best layout for your small kitchen.
Galley kitchens are characterized by two parallel counters and a narrow walkway in between. This layout maximizes efficiency by keeping all the necessary items within reach. L-shaped kitchens provide ample counter space and room for an optional kitchen island, making them versatile and convenient for small spaces. One-wall kitchens are ideal for compact areas, as they consist of a single wall with all the appliances and storage along it. Kitchens with a central island add extra workspace and storage, and can also serve as a dining area.
Galley Kitchen Layout
In a galley kitchen, the counters and appliances are arranged parallel to each other, creating a streamlined and efficient workspace. This layout is perfect for small kitchens with limited space. The galley kitchen design maximizes functionality by keeping everything within easy reach. Consider incorporating a mix of overhead cabinets and floor-level storage to optimize storage space.
L-Shaped Kitchen Layout
The L-shaped kitchen layout utilizes two perpendicular walls to create an efficient cooking area. This design provides ample counter space and can accommodate a kitchen island for extra storage and workspace. The L-shaped layout promotes smooth workflow and allows for easy movement between different cooking zones.
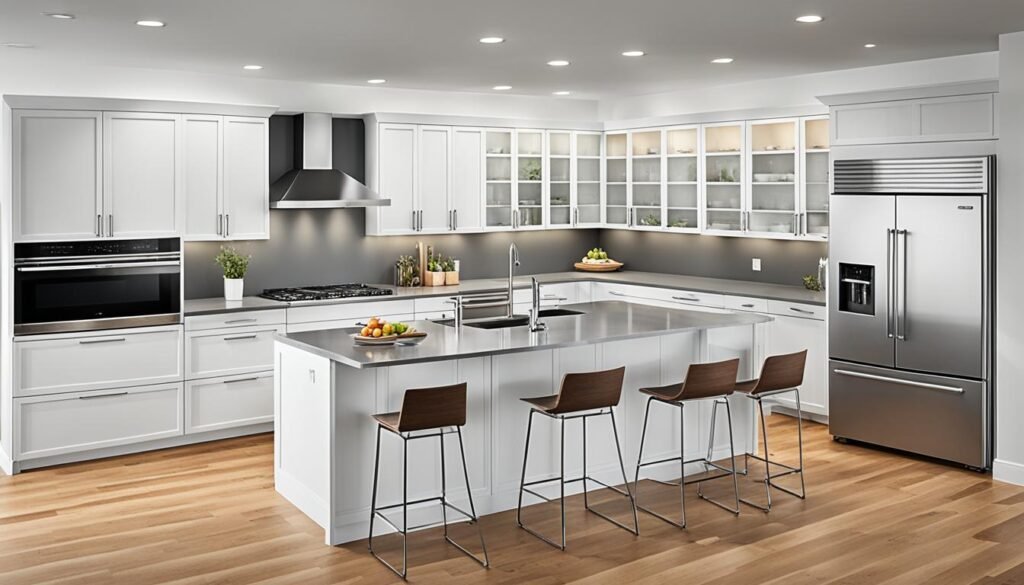
One-Wall Kitchen Layout
A one-wall kitchen layout is an excellent choice for small spaces. As the name suggests, all the appliances and storage are placed along a single wall. This design maximizes the available space while maintaining functionality. Consider using overhead cabinets and vertical storage solutions to optimize storage in a one-wall kitchen.
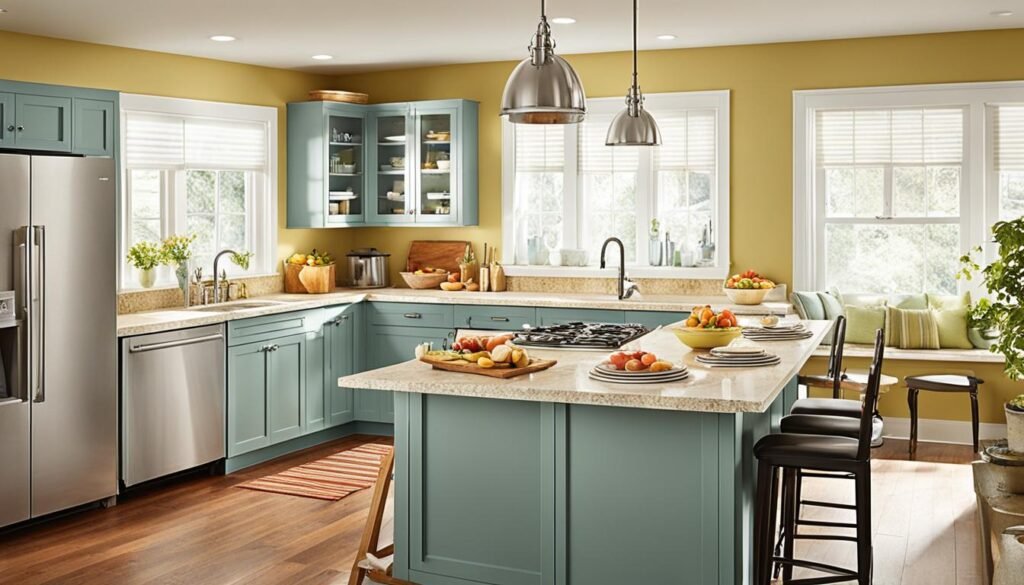
Kitchens with a Central Island
Incorporating a kitchen island into your small kitchen design can provide additional workspace, storage, and even seating. Kitchens with a central island make efficient use of the available space and create a focal point in the kitchen. Consider a compact island design that offers both storage and a dining area.
When choosing the right small kitchen design layout, consider your specific needs and the available space. Assess the advantages and space-saving features of each layout, ensuring it complements the overall aesthetics of your kitchen. The right layout will maximize functionality and make your small kitchen feel spacious and efficient.
Enhancing Natural Light in a Small Kitchen

Natural light can make a small kitchen feel more open and spacious. If possible, incorporate natural light into your small kitchen design. Options include replacing a back door with a glass door to allow more light to enter the space or installing a skylight on the ceiling. These simple changes can significantly brighten up a small kitchen and create a welcoming ambiance.
One effective way to introduce more natural light into your small kitchen is by considering a glass door. Glass doors permit sunlight to stream into the room, instantly illuminating the space and making it feel more expansive. The transparency of the glass allows for a seamless flow between indoor and outdoor areas, providing a sense of connection with the outside world while allowing abundant natural light to fill your kitchen.
Another option for adding natural light to your small kitchen is by installing a skylight. A skylight in the ceiling creates a direct source of natural light from above, brightening up the entire space. Choose a strategically placed skylight to bring ample sunlight into the kitchen, enhancing its openness and fostering a refreshing atmosphere.
Maximizing natural light in your small kitchen can transform the space, making it feel brighter, more welcoming, and visually more significant. By incorporating a glass door or a skylight, you can harness the power of natural light to enhance the overall aesthetic of your small kitchen.
Choosing Colors and Finishes for a Small Kitchen

The choice of colors and finishes can have a significant impact on the visual perception of space in a small kitchen. To create an airy and open atmosphere, opt for bright colors such as whites, bright pastels, and lively greens or yellows. These colors help reflect light and make the room appear more spacious.
Consider incorporating reflective surfaces into your small kitchen design. Glossy tiles or cabinets can bounce light and create the illusion of a larger space. This trick is especially effective when used strategically in areas that receive natural light.
To further enhance the illusion of space, choose finishes that reflect light. Look for heat, water, and stain-resistant paints with an eggshell finish. These paints not only protect your walls but also reflect light, making the room seem airier and roomier.
“The choice of colors and finishes is crucial in small kitchens. By using bright colors and reflective surfaces, you can create the illusion of a larger and more open space.”
When selecting colors and finishes, keep in mind that lighter shades tend to make a space feel more open, while darker shades can make a small kitchen appear smaller. It’s all about finding the right balance to create the desired effect.
Table of Recommended Colors and Finishes for Small Kitchens
| Color | Finish |
|---|---|
| Bright White | Glossy |
| Light Gray | Eggshell |
| Pastel Blue | Semi-gloss |
| Soft Yellow | Satin |
| Pale Green | Matte |
By choosing the right colors and finishes for your small kitchen, you can create a bright and spacious environment that will make cooking and entertaining a pleasure.
Maximizing Lighting in a Small Kitchen

Lighting plays a crucial role in small kitchen design, enhancing both functionality and aesthetics. By incorporating three types of lighting – accent lighting, task lighting, and general lighting – you can create a well-lit and visually appealing space. Let’s explore the different lighting fixtures that can maximize the lighting in your small kitchen.
Accent Lighting
Accent lighting is used to highlight specific areas or features in the kitchen. It adds depth and visual interest to the space. Consider installing pendant lights above your kitchen island or countertop to create a focal point. Pendant lights not only provide focused lighting but also serve as a decorative element, enhancing the overall ambiance.
Task Lighting
Task lighting is essential for performing specific kitchen tasks, such as food preparation and cooking. Under-cabinet lights are a popular choice for task lighting in small kitchens as they provide focused illumination on the countertops. These lights eliminate shadows and make it easier to see while chopping, slicing, or cooking.
General Lighting
General lighting serves as the main source of illumination for the entire kitchen. Recessed ceiling lights are an excellent option for general lighting in small kitchens. They provide even and ambient lighting that brightens up the entire space. Opt for energy-efficient LED bulbs to reduce energy consumption.
The placement of lighting fixtures is crucial to ensure optimal lighting in your small kitchen. Consider the layout and functionality of your kitchen when determining the placement of recessed ceiling lights, pendant lights, and under-cabinet lights. Aim for a balance of light throughout the space, avoiding any dark corners or areas with excessive brightness.
By incorporating accent lighting, task lighting, and general lighting, you can create a well-lit and inviting small kitchen. The right lighting not only enhances functionality but also adds a touch of style to your kitchen design. Experiment with different lighting fixtures and placements to achieve the perfect lighting balance for your small kitchen.
Maximizing Storage Space in a Small Kitchen
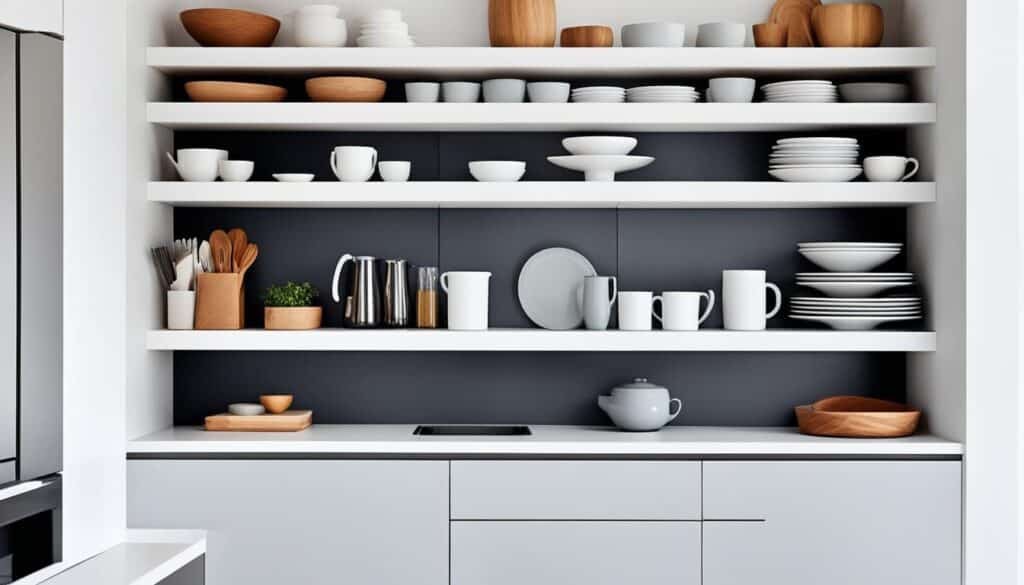
In a small kitchen, maximizing storage space is essential. Utilize smart storage ideas to make the most of the available space and keep the kitchen organized and clutter-free.
One of the most effective ways to optimize storage in a small kitchen is through vertical storage options. By utilizing the vertical space in your kitchen, you can store items that you use less frequently or items that are not easily accessible. Install wall-mounted shelving units or hanging pot racks to free up valuable counter space and keep your kitchen essentials within reach.
Floating shelves are another great storage solution for small kitchens. These sleek and modern shelves can be mounted on the walls, creating additional storage without taking up floor space. Display your favorite cookbooks, spices, or stylish kitchen accessories on these shelves to add both functionality and aesthetic appeal to your kitchen.
Avoiding clutter and maximizing storage space can also be achieved through high kitchen cabinets. Instead of wasting the vertical space above your countertops, install cabinets that extend all the way to the ceiling. This not only provides additional storage space but also creates a clean and seamless look in your kitchen.
Another clever storage solution is to utilize the often-overlooked corners of your kitchen. Angled corner pantries are a great way to make the most of these awkward spaces. These specialized cabinets fit perfectly into corners and provide ample storage for pantry staples, pots, pans, and other kitchen essentials.
Take advantage of the space above your refrigerator and other appliances as well. Install cabinets or open shelves to store items that are used less frequently or are larger in size. By utilizing this often-unused vertical space, you can keep your countertops clear and create a more organized and efficient kitchen.
For additional storage options, consider investing in free-standing drawer units or slim-framed appliances. These space-saving solutions provide extra storage without compromising on functionality. Choose compact appliances that fit seamlessly into the layout of your small kitchen, utilizing every inch of available space.
By implementing these smart storage ideas, you can transform your small kitchen into a well-organized and efficient space. From vertical storage options to floating shelves and high kitchen cabinets, there are plenty of ways to maximize storage in your small kitchen without sacrificing style or functionality.
Choosing Essential Appliances for a Small Kitchen
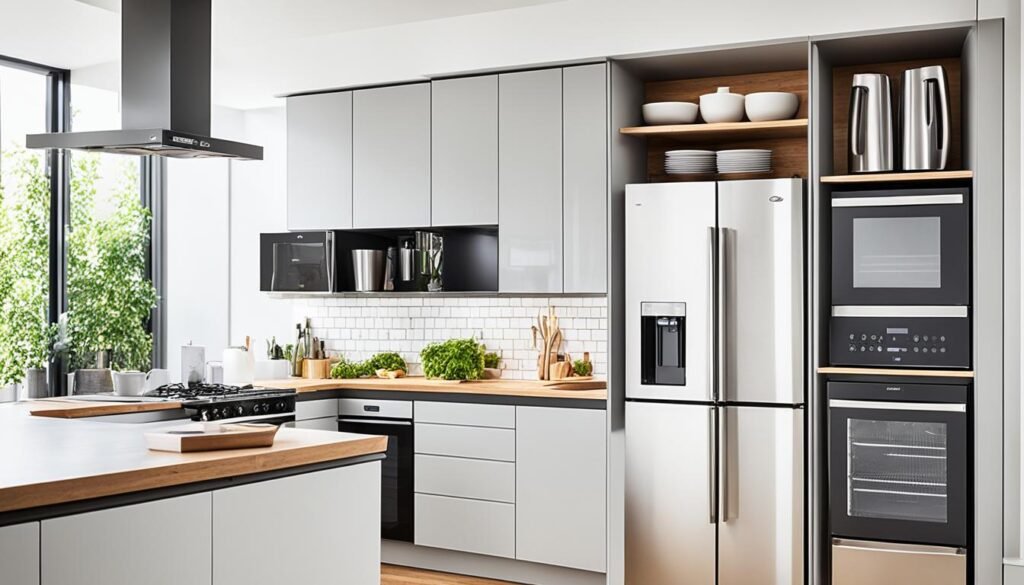
When designing a small kitchen, it’s important to carefully consider the appliances you choose. In a limited space, it’s crucial to prioritize essential kitchen appliances that will meet your cooking needs while maximizing functionality. Compact models and slim-framed appliances are ideal for saving space without compromising on performance. Let’s explore some essential appliances for a small kitchen that will help you create a functional and efficient cooking area.
Compact Models for Small Kitchen Appliances
Compact models are specifically designed to fit into tight spaces, making them perfect for small kitchens. These appliances are smaller in size but still offer the same level of performance as their larger counterparts. When choosing small kitchen appliances, look for compact models that can seamlessly integrate into your kitchen layout without taking up excessive space.
Consider the following compact appliances for your small kitchen:
- Compact microwave: A compact microwave can be placed on the countertop or mounted under a cabinet to save valuable counter space.
- Compact dishwasher: If you can’t do without a dishwasher, opt for a slim dishwasher that can easily fit into a small kitchen.
- Compact oven: Look for a compact oven that combines a convection oven and a microwave in one unit, saving both space and functionality.
By choosing compact models for your small kitchen appliances, you can maximize the available space while still enjoying the convenience of modern cooking technology.
Slim Fridges for Small Kitchens
A refrigerator is an essential appliance in any kitchen but can take up a significant amount of space, especially in a small kitchen. Luckily, slim fridges are specifically designed to fit seamlessly into tight spaces, allowing you to have the storage capacity you need without sacrificing valuable kitchen real estate.
Some key features to consider when selecting a slim fridge for your small kitchen include:
- Width: Look for a fridge that is narrower than standard models, typically around 24 inches wide.
- Height: Consider the height of your cabinets and choose a slim fridge that can fit comfortably underneath or blend in seamlessly with your existing cabinetry.
- Capacity: Opt for a slim fridge with adequate storage capacity that meets your needs without overwhelming your small kitchen.
By selecting a slim fridge, you can maximize your storage space while still keeping your perishable items fresh and readily accessible.
Single or 1.5 Sink Bowl for Small Kitchens
When it comes to choosing a sink for your small kitchen, consider a single or 1.5 sink bowl. These options provide enough space for everyday tasks while minimizing the amount of counter space they occupy.
A single sink bowl is ideal for smaller kitchens where space is limited. It offers a functional and compact solution for washing dishes and preparing food. If you require a bit more functionality, a 1.5 sink bowl is a great option. It features a main bowl for washing dishes and a smaller bowl for rinsing or food preparation. This design allows for multitasking in a compact space.
Both single and 1.5 sink bowl options also offer the flexibility to accommodate drain or chopping boards, further maximizing the functionality of your small kitchen.
By carefully considering your kitchen needs and selecting essential appliances that are compact and well-suited to your space, you can create a small kitchen that is both practical and efficient.
| Essential Kitchen Appliances | Compact Models | Slim Fridges | Single or 1.5 Sink Bowl |
|---|---|---|---|
| Microwave | Compact microwave | – | – |
| Dishwasher | Compact dishwasher | – | – |
| Oven | Compact oven | – | – |
| Refrigerator | – | Slim fridge | – |
| Sink | – | – | Single or 1.5 sink bowl |
Organizing and Decluttering a Small Kitchen
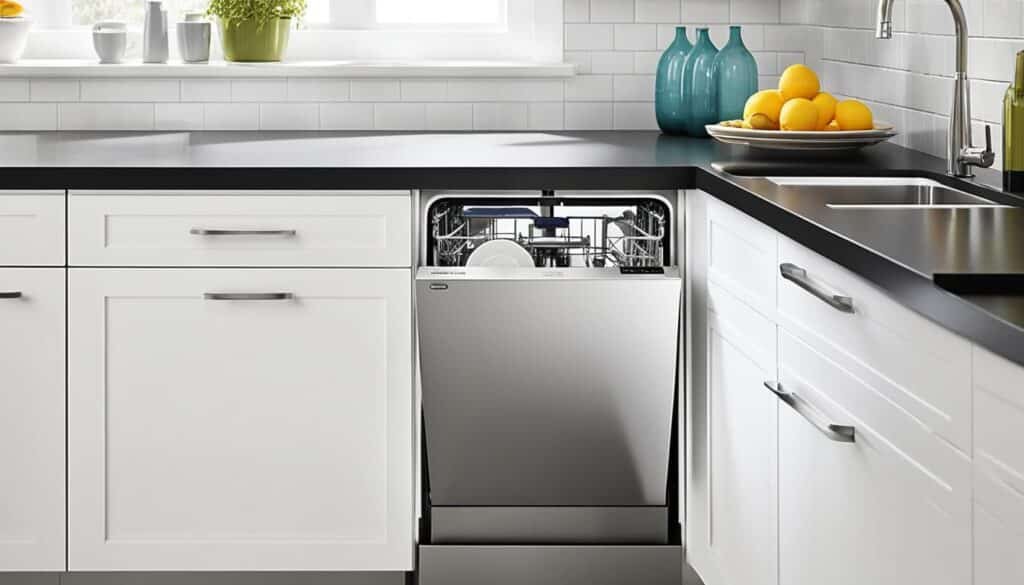
Small kitchen organization is essential for maximizing space and creating a functional and efficient cooking area. By following these decluttering tips and utilizing smart storage solutions, you can keep your small kitchen neat, tidy, and easy to navigate.
Identify Essential Items
Start by identifying the essential items in your small kitchen, such as the fridge, cooker, and sink. These non-negotiable appliances should be easily accessible for everyday use. Keep them within reach and consider their placement when organizing the rest of your kitchen.
Be Realistic
Evaluate your specific kitchen needs and be realistic about what your space can accommodate. Limit the number of appliances, gadgets, and utensils to the essentials. This will prevent overcrowding and create a more functional workspace.
Consider Downsizing
If necessary, consider downsizing appliances or opting for slim versions. For example, a slim dishwasher can save precious counter or cabinet space while still providing the convenience of a dishwasher. Prioritize appliances that serve multiple functions and can be easily stored when not in use.
Utilize Smart Storage Solutions
Make the most of your small kitchen by utilizing storage solutions like shelving, cabinets, and drawer units. Install hooks on the inside of cabinet doors to hang measuring spoons or oven mitts. Use drawer dividers to keep utensils neatly organized. Consider vertical storage options, such as overhead shelves or racks, to maximize space.
“A clutter-free kitchen is a functional kitchen.”
Keep countertops clear of unnecessary items, as clutter can make a small kitchen feel even smaller. Store infrequently used appliances, such as mixers or blenders, in cabinets to free up counter space. Utilize the back of cabinet doors with adhesive or magnetic organizers to store spices or cleaning supplies.
To maintain an organized and clutter-free small kitchen, regularly reassess your storage solutions and declutter unused or expired items. By implementing these organization and decluttering tips, you can create a streamlined and efficient kitchen space that enhances your cooking experience.
Decorating and Styling a Small Kitchen
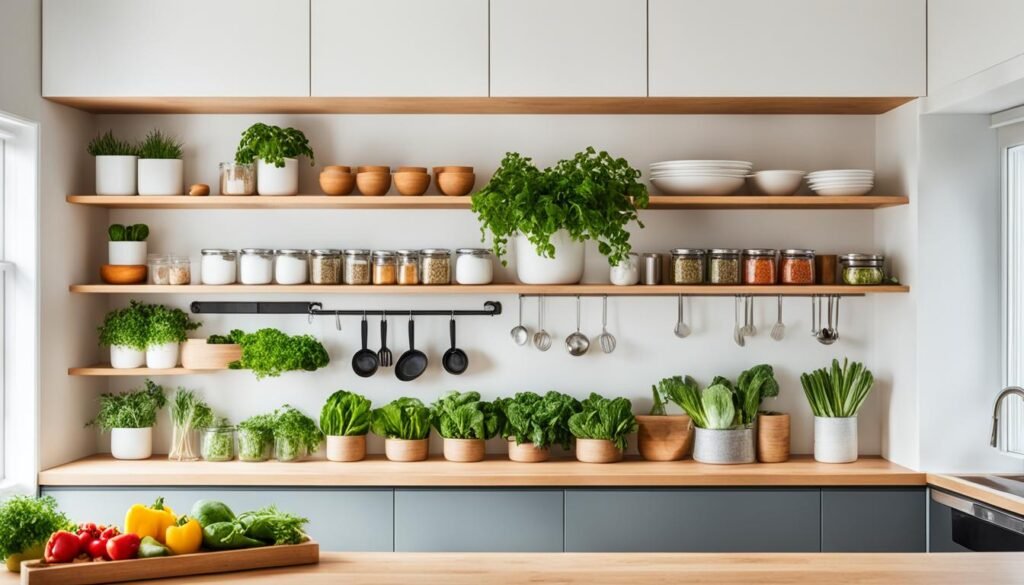
When it comes to small kitchen design, the right decor and styling choices can make a big impact. By strategically using art, mirrors, and a well-designed backsplash, you can create a visually appealing and spacious atmosphere in your compact kitchen.
Artwork can be a powerful tool in transforming the look and feel of a small kitchen. Choose pieces that reflect your personal style and complement the overall design of the space. To create the illusion of more space, consider selecting artwork with light colors or abstract patterns that draw the eye upward.
Mirrors are another versatile element that can enhance the visual appeal of a small kitchen. Placing a mirror strategically can reflect light and create the illusion of a larger space. Consider hanging a mirror on a wall facing a window or across from a light source to maximize its effect. A well-placed mirror can also add depth and dimension to the kitchen.
One way to bring brightness and style to a small kitchen is through the use of a backsplash with light-reflecting tiles. Choose tiles with a glossy finish that will bounce light around the room, making it feel brighter and more spacious. Whether you opt for subway tiles or mosaic patterns, a well-designed backsplash can transform the look of your small kitchen.
For an extra touch of personality and style, consider creating a gallery wall in your small kitchen. Mix and match small and large prints, photographs, and artwork to add visual interest and showcase your personal taste. A gallery wall can bring character and dimension to the space, making it feel more inviting and dynamic.
Finding the Perfect Balance
When decorating and styling a small kitchen, it’s essential to find the perfect balance between functionality and aesthetics. Choose decor elements that complement the overall design and color scheme of your small kitchen. Consider the size and scale of the items to ensure they don’t overwhelm the space.
“A well-decorated small kitchen should reflect your personal style while also maximizing the available space.”
By carefully selecting art, incorporating mirrors strategically, and choosing a backsplash that enhances brightness, you can create a beautiful and visually appealing small kitchen. Remember to personalize the space with decor elements that reflect your taste and style. With thoughtful design choices, even the smallest kitchen can become a stylish and inviting hub in your home.
Creating the Illusion of More Space in a Small Kitchen
In a small kitchen, every square inch counts. However, there are clever strategies you can employ to create the illusion of more space, making your kitchen feel larger and more open.
1. Mirrors:
One effective technique is to incorporate mirrors into your small kitchen. Mirrors have the ability to reflect light, creating a sense of depth and spaciousness. Consider hanging a large mirror on one of the walls, preferably across from a window or another source of natural light. This will not only amplify the light in the room but also give the impression of a larger space.
2. Light Colors:
Another way to visually expand your small kitchen is by choosing light colors for your walls and cabinets. Light colors, such as whites, creams, and pastels, have the ability to reflect natural and artificial light, making the space appear brighter and more airy. Additionally, using a monochromatic color scheme throughout the kitchen can create a seamless flow and an uninterrupted sense of space.
3. Vertical Storage:
Vertical storage solutions are a game-changer when it comes to maximizing space in a small kitchen. Consider installing high kitchen cabinets that reach all the way up to the ceiling. This not only increases storage capacity but also draws the eye upward, creating the perception of height. Another option is to incorporate floating shelves, which not only provide additional storage but also add an open and airy feel to the kitchen.
By integrating mirrors, light colors, and vertical storage solutions, you can create the illusion of more space in your small kitchen. These simple yet effective techniques will help you make the most of your limited square footage, resulting in a kitchen that feels more spacious, inviting, and functional.
In designing a small kitchen, maximizing space and style is essential to create a functional and visually appealing environment. Utilize small kitchen design ideas and layout ideas, such as a u-shaped layout or incorporating an island, to make the kitchen look bigger and enhance its efficiency. Implement design tricks and elements like clever storage solutions and strategic lighting to optimize space in small apartments or even the smallest kitchen. Whether you’re decorating with small kitchen storage or selecting appliances for a smaller kitchen, consider the best layout for a small kitchen to ensure maximum efficiency and functionality. Even though the kitchen is small, it doesn’t mean you can’t create a successful design that makes the space feel bigger and more inviting. From London kitchens to little kitchens, finding ways to make a small kitchen layout work for your needs is key. By focusing on space-saving design elements and utilizing every inch of space effectively, you can transform a small kitchen into a stylish and efficient culinary haven.
In crafting the best small kitchen design, consider a galley layout to optimize floor space, incorporating a small kitchen island or peninsula for additional counter space and storage. Utilize clever storage ideas like maximizing vertical space with tall kitchen cabinets and making use of every inch of the kitchen area. An L-shaped or U-shaped kitchen layout can efficiently utilize the available space, while incorporating one-wall kitchen elements can further streamline the design. To make a small kitchen feel larger, focus on maximizing natural light, using light colors for the walls and cabinets, and incorporating mirrors to create the illusion of space. Additionally, carefully select compact kitchen appliances to save space without compromising functionality. By integrating these small kitchen ideas and design principles, even the tiniest kitchen can feel spacious and efficient.
Also Read: Architecture Photography Tips And Techniques
Conclusion
Maximizing space in a small kitchen is achievable through thoughtful design and strategic choices. By considering the right layout, enhancing natural light, selecting colors and finishes wisely, and incorporating efficient lighting solutions, you can transform even the most compact kitchen into a functional and stylish space.
Smart storage ideas, such as utilizing vertical storage and high cabinets, along with essential appliances and an organized approach, will help keep your small kitchen clutter-free and efficient. Paying attention to decorating and styling elements, like using mirrors to create the illusion of more space and selecting decor that complements the design, will add the finishing touches to your small kitchen.
With these small kitchen layout ideas, you can create a beautiful and functional kitchen that maximizes space, optimizes storage solutions, provides ample lighting, and reflects your personal style. Whether you’re cooking for yourself or entertaining guests, your small kitchen will prove that size doesn’t matter when it comes to creating a space that is both practical and visually appealing.
FAQs
Q: What are some smart small kitchen layout ideas for home?
A: Some smart small kitchen layout ideas include maximizing floor space, incorporating a kitchen island or peninsula, choosing the best layout for a small kitchen, and utilizing small appliances.
Q: How can I make a small kitchen look bigger?
A: To make a small kitchen look bigger, you can use light colors, maximize natural light, install reflective surfaces, and declutter the space to create a sense of openness.
Q: What is the best layout for a small kitchen?
A: The best layout for a small kitchen often depends on the available space, but popular options include u-shaped kitchens, galley layouts, and incorporating a kitchen island for added functionality.
Q: What are some small kitchen storage ideas?
A: Some small kitchen storage ideas include using wall-mounted shelves, stackable containers, utilizing the insides of cabinet doors for storage, and incorporating pull-out drawers or baskets.
Q: How can I design a successful small kitchen layout?
A: To design a successful small kitchen layout, consider optimizing the floor plan, incorporating efficient storage solutions, creating a cohesive design theme, and making use of vertical space.
Q: What are some decorating ideas to maximize a small kitchen?
A: Some decorating ideas to maximize a small kitchen include using multifunctional furniture, adding mirrors to create the illusion of space, incorporating plants for a touch of greenery, and using light fixtures to brighten the area.
Q: How can I make the most of a tiny kitchen space?
A: To make the most of a tiny kitchen space, consider installing compact appliances, utilizing vertical storage, opting for a minimalist design aesthetic, and keeping the color scheme light and neutral.
