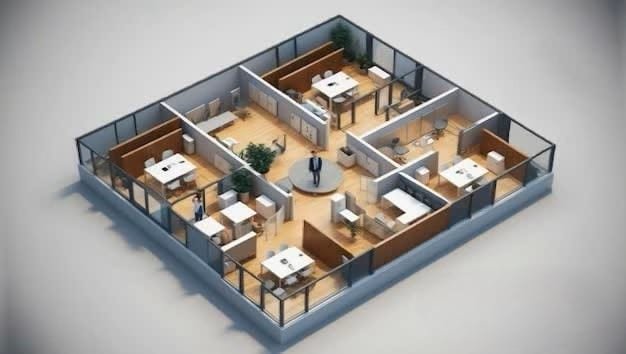As the workplace continues to evolve, particularly in the wake of hybrid work models and changing employee expectations, effective office space planning has become crucial. This guide will explore how to transform small office spaces into functional and engaging environments that promote productivity and collaboration.
Understanding the Importance of Office Space Planning

Office space planning involves strategically organizing the layout, furniture, and technology within a workspace to optimize functionality and comfort. With many organizations facing reduced office footprints often by as much as 22% since 2020 it’s essential to maximize every square foot while accommodating diverse work styles and needs .
Key Strategies for Transforming Small Office Spaces

- Assess Your Needs
- Begin by evaluating how your team uses the current space. Identify areas that are underutilized or could benefit from a redesign. Consider future needs as well, especially if your workforce is expected to grow or change.
- Embrace Flexibility
- Implement flexible workstations that can be easily reconfigured for different tasks. This could include movable desks, modular seating arrangements, and collaborative spaces that can adapt to various team sizes and projects .
- Create Collaborative Zones
- Designate areas specifically for teamwork and collaboration. These zones should be equipped with technology for brainstorming sessions, video conferencing, and group discussions. Open-plan designs with breakout areas can encourage spontaneous interactions among employees .
- Incorporate Ergonomic Furniture
- Invest in ergonomic furniture that promotes employee well-being. Adjustable desks, comfortable chairs, and proper lighting can significantly enhance productivity and reduce discomfort during long working hours .
- Utilize Vertical Space
- In small offices, vertical space is often underutilized. Consider wall-mounted storage solutions, shelves, and even vertical gardens to create an organized yet inviting environment without consuming valuable floor space.
- Enhance Aesthetics with Biophilic Design
- Incorporate natural elements into your office design to create a calming atmosphere. This can include plants, natural light sources, and materials that reflect nature, which have been shown to improve employee satisfaction and productivity .
- Focus on Technology Integration
- Equip your office with modern technology that supports both in-office and remote work. High-speed internet, video conferencing tools, and collaborative software are essential for maintaining connectivity among hybrid teams .
Transforming Small Spaces

Transforming small spaces into functional and stylish environments has become increasingly important in the USA over the past three months, especially as urban living continues to rise. With many individuals and families residing in compact apartments or homes, the need for innovative design solutions is paramount.
Effective space planning involves maximizing every inch through clever furniture choices, such as multifunctional pieces that serve dual purposes think sofa beds or extendable dining tables. Utilizing light colors and strategic lighting can create an illusion of spaciousness, while mirrors can enhance natural light and make rooms feel larger.
Additionally, incorporating vertical storage solutions helps keep spaces organized without sacrificing style. As more people embrace minimalism and sustainable living, transforming small spaces not only enhances comfort but also contributes to a better quality of life, making these environments both practical and inviting.
Also Read : How To Incorporate Contemporary Style Into Your Home Decor
Conclusion
Transforming small office spaces into functional environments requires strategic planning and a focus on flexibility, collaboration, and employee well-being. By leveraging modern design principles and technology integration, businesses can create inviting workplaces that not only maximize limited space but also enhance productivity and satisfaction among employees. As we move further into 2024, embracing these trends will be critical for organizations looking to adapt to the evolving landscape of work while fostering a culture of collaboration and innovation.
FAQs
Q1: How much space should I allocate per employee?
A1: A general guideline is to allocate between 100 to 150 square feet per employee in an open office layout; however, this can vary based on your specific needs and the nature of your work.
Q2: What are some cost-effective ways to redesign my office?
A2: Consider using existing furniture creatively, implementing modular designs that allow for easy reconfiguration, and focusing on paint or decor changes that can refresh the space without significant investment.
Q3: How can I ensure my office design supports collaboration?
A3: Create designated collaborative spaces equipped with necessary technology while ensuring these areas are easily accessible from individual workspaces.
Q4: What trends should I consider when planning my office space?
A4: Focus on flexibility, inclusivity in design, biophilic elements, and technology integration as key trends shaping modern office environments in 2024.
Q5: What role does technology play in modern office space planning?
A5: Technology plays a crucial role in modern office space planning by enabling better communication, collaboration, and efficiency. Integrating smart technologies such as room booking systems, occupancy sensors, and workplace analytics tools allows organizations to monitor space utilization in real-time.
Q6: How can I incorporate flexibility into my office design?
A6: Flexibility can be integrated into your office design by using modular furniture that can be easily rearranged to accommodate different activities or team sizes.





