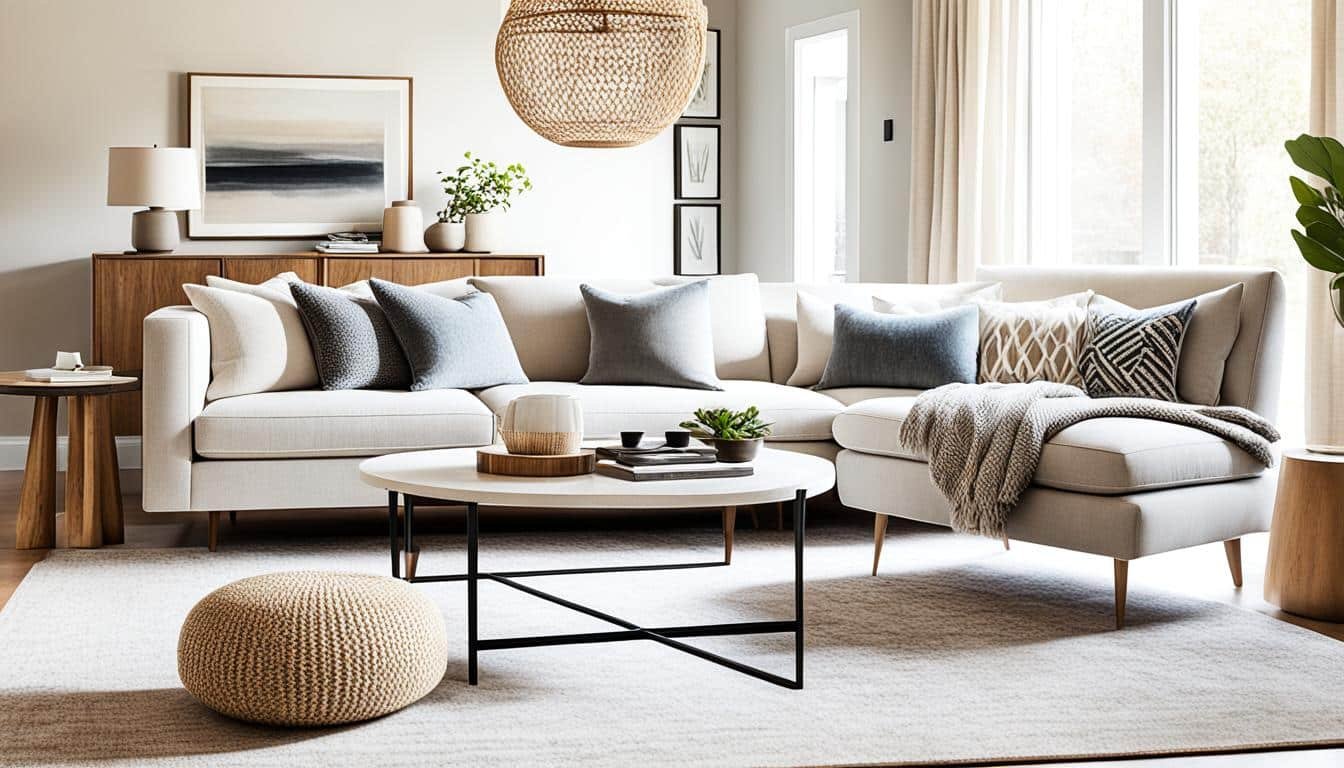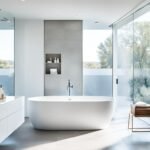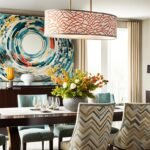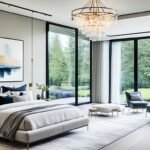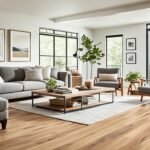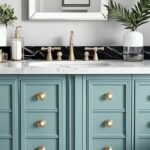A Good Interior Design : Good interior design goes beyond aesthetics and focuses on creating spaces that are functional, harmonious, and tailored to fit the lifestyle of the occupants. It takes into consideration factors such as accessibility, demographic diversity, economy, and the environment. Architects and designers play a crucial role in designing spaces that promote physical and mental well-being.
Physical well-being is achieved through considerations such as air quality, thermal and visual comfort, and the use of materials that prevent the growth of mold or harmful bacteria. Emotional well-being is fostered through the use of natural sunlight, integration of nature, and a balance between intimate and common spaces. Mental well-being and productivity are enhanced by providing occupants with personal control over the interior environment, creating spaces that stimulate the circadian rhythm, and incorporating elements that promote positive mental health. Environmental well-being involves minimizing the carbon footprint, using local materials, and incorporating biophilic design elements. Good interior design considers the needs and preferences of the occupants and creates spaces that are functional, beautiful, and reflect their unique style.
Key Takeaways:
- Good interior design prioritizes functionality, aesthetics, and the well-being of the occupants.
- Physical well-being is achieved through considerations such as air quality, thermal comfort, and the use of healthy materials.
- Emotional well-being is fostered by incorporating natural elements, promoting daylight, and creating a balance between private and shared spaces.
- Mental well-being and productivity are enhanced by providing personal control over the environment and incorporating elements that promote positive mental health.
- Environmental well-being involves minimizing the carbon footprint and incorporating sustainable design practices.
The Importance of Functionality in Interior Design
Functionality is a crucial aspect of good interior design. It goes beyond mere aesthetics and focuses on creating spaces that are not only visually appealing but also practical and purposeful. In essence, functionality ensures that the design choices made for a space serve their intended purpose and optimize the usability of the area.
When designing a space, every decision from the layout to the selection of furniture and materials is driven by the goal of achieving specific functions. Each room has its own unique purpose, and the design must cater to the activities and needs of the occupants. For example, a bedroom should be a peaceful retreat for rest and relaxation, while a kitchen should be functional and efficient for cooking and food preparation.
Considerations of functionality also extend to factors such as traffic flow within the space. Designers must carefully plan the arrangement of furniture and the overall layout to ensure ease of movement and accessibility. Additionally, the choice of materials plays a role in enhancing functionality. For example, durable and easy-to-clean materials are often favored in high-traffic areas like kitchens and bathrooms.
A successful interior designer understands the importance of functionality and strikes a balance between functionality and aesthetics. While visual appeal is essential, it should not compromise the practicality and usability of the space. By prioritizing functionality, designers create spaces that are not only visually pleasing but also serve the needs and activities of the occupants.
Key Points:
- Functionality is a key element of good interior design
- Design choices should serve the intended purpose of the space
- Considerations include traffic flow, furniture selection, and material choices
- A balance between functionality and aesthetics is crucial
Quote:
“Good interior design is about creating spaces that are both visually appealing and functional, meeting the needs and activities of the occupants.” – Jane Smith, Interior Designer
The Balance of Space in Interior Design
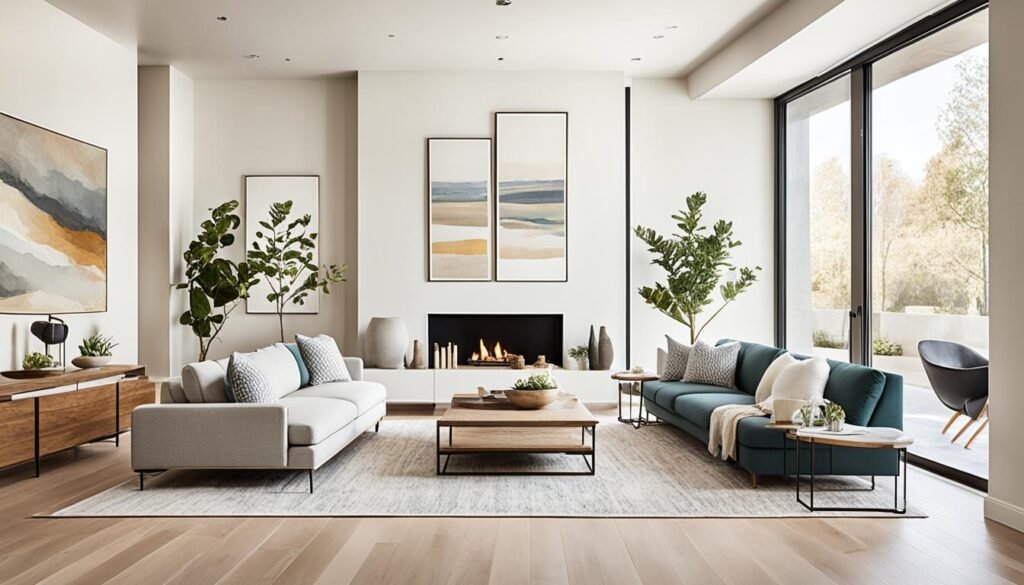
Achieving a balance of space is a crucial aspect of good interior design. It involves finding the right equilibrium between positive and negative space to create a visually pleasing and well-proportioned environment. Positive space refers to the areas occupied by objects, furniture, and architectural elements, while negative space refers to the empty areas in a room.
When designing a space, a balance between positive and negative space can create a sense of harmony and visual interest. By carefully distributing objects and furniture throughout the room, designers can achieve an ideal equilibrium and prevent the space from feeling cluttered or empty.
Currently, open-concept design has become a popular trend in interior design. This design approach emphasizes negative space by removing unnecessary walls and creating a more fluid and seamless flow between rooms. Open-concept design allows for greater flexibility and interaction within the space, promoting a sense of connectivity and spaciousness.
Regardless of the design approach, a good interior design always ensures that there is a balanced distribution of positive and negative space. This balance creates a harmonious and inviting atmosphere that is visually pleasing and functional.
Examples of Positive and Negative Space in Interior Design
| Positive Space | Negative Space |
|---|---|
| A sofa | An empty corner of the room |
| A dining table | An empty wall with a piece of artwork |
| A bookshelf | An empty hallway leading to other rooms |
The table above showcases examples of positive and negative space in interior design. Positive space is occupied by furniture and objects that define the purpose and functionality of the room, while negative space allows for visual breathing room and creates a sense of balance and harmony within the space.
The Role of Light and Shadow in Interior Design
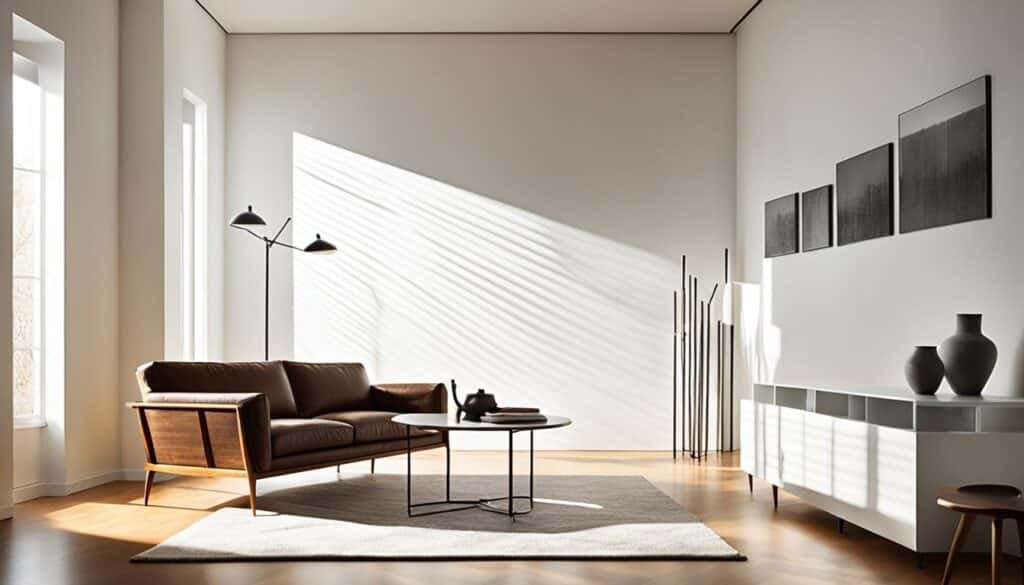
Light and shadow are integral elements in the realm of interior design. The natural light that enters a space has a profound impact on its ambiance and functionality. When designing a lighting plan, various aspects need to be considered, such as the movement of natural light throughout the day, the comfort and brightness of the space, and the color temperature of light sources. Incorporating natural light into a design can have a positive effect on the mental health and well-being of the occupants.
Planning the positioning and selection of windows is crucial in maximizing the benefits of natural light. Strategically placed windows can flood a space with invigorating sunlight, creating a warm and inviting atmosphere.
In addition to natural light, artificial lighting should be carefully considered. The functionality, positioning, and color temperature of artificial lights play a significant role in achieving a well-lit and visually appealing space. A balance needs to be struck, ensuring sufficient lighting for tasks and activities while still maintaining a pleasant ambiance.
Achieving an optimal balance between light and shadow is essential in creating depth and dimension within a space. Shadows can add visual interest and highlight specific areas or architectural features. By skillfully playing with light and shadow, designers can enhance the overall aesthetic of a design, creating a visually captivating environment.
| Benefits of Natural Light in Interior Design | Considerations for Artificial Lighting |
|---|---|
|
|
“Light and shadow are essential in creating a dynamic and visually pleasing environment. Properly incorporating and utilizing natural and artificial lighting can transform a space, elevating its design and enhancing the well-being of its occupants.”
Creating Spaces Suitable for the Occupants
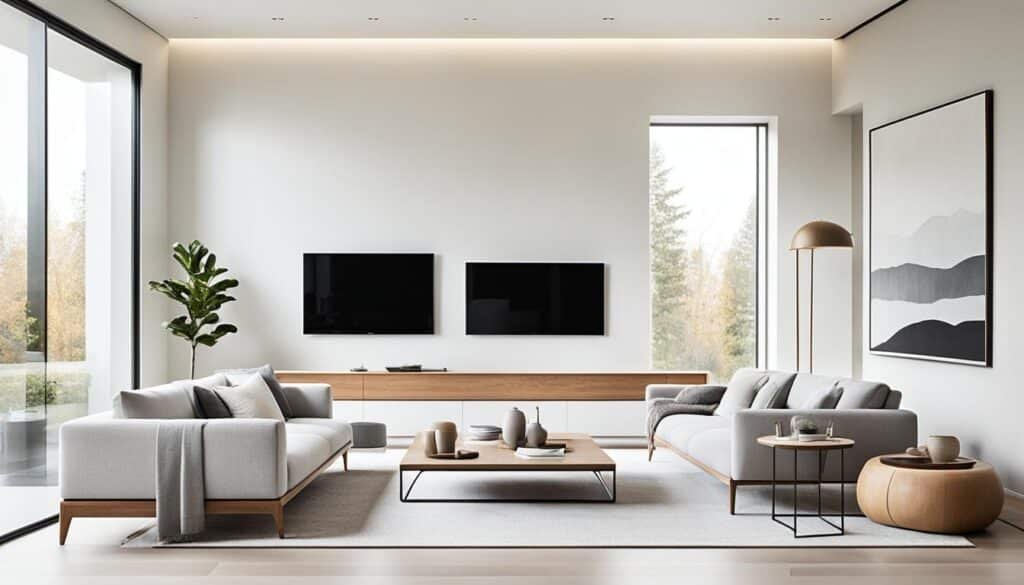
When it comes to good interior design, one of the key considerations is creating spaces that are suitable for the occupants. This involves understanding and addressing the specific needs, lifestyles, and preferences of the homeowners. Whether designing a home for a young family, a retired couple, or individuals with unique interests, a good interior designer takes into account various factors to ensure that the space is tailored to the clients’ requirements.
Considerations for Suitable Design
Age, family size, and interests are crucial aspects to consider when designing a space. For instance, a home designed for an older couple without children will prioritize accessibility, ease of movement, and low-maintenance features. On the other hand, a home designed for a large family with young children will focus on creating functional spaces that can withstand wear and tear, accommodate multiple activities, and provide ample storage solutions.
Furthermore, an individual’s or family’s lifestyle plays a significant role in determining the suitability of a design. The designer must understand the daily routines, hobbies, and lifestyle preferences of the occupants to incorporate practical and functional elements into the space. For example, a fitness enthusiast may require a dedicated workout area, while an avid reader may benefit from a cozy reading nook.
The client’s preferences are also a critical consideration in creating suitable spaces. A good interior designer takes the time to understand the client’s desired style, color palette, and overall aesthetic preferences. By integrating these preferences into the design, the space becomes a reflection of the homeowner’s personality and creates a sense of ownership.
Creating Functional and Personalized Spaces
To ensure suitability, an interior designer employs various strategies to create functional and personalized spaces:
- Space planning: By carefully analyzing the available space and considering the needs of the occupants, an interior designer determines the most efficient and practical layout for each room. This involves optimizing traffic flow, identifying focal points, and allocating space according to the intended functions of each area.
- Furniture selection: Choosing furniture that aligns with the occupants’ needs and preferences is essential for functionality. For example, families with young children may benefit from furniture pieces with hidden storage or stain-resistant fabrics, while individuals with limited mobility may require furniture with special accessibility features.
- Materials and finishes: The selection of materials and finishes is crucial for both aesthetics and functionality. It is important to consider the durability, maintenance requirements, and suitability of each material for different areas of the home. For instance, using moisture-resistant materials in bathrooms and kitchens ensures longevity and easy cleaning.
- Customization: Incorporating personalized elements into the design adds a unique touch that aligns with the homeowners’ preferences. Custom built-ins, personalized artwork, and heirloom pieces help to create spaces that tell a story and reflect the identity of the occupants.
By considering the suitability of a design and tailoring it to the needs, lifestyle, and preferences of the homeowners, interior designers create spaces that provide functionality, comfort, and a sense of belonging.
| Key Considerations for Suitable Design | Strategies for Creating Functional and Personalized Spaces |
|---|---|
|
|
Thoughtfulness in Interior Design
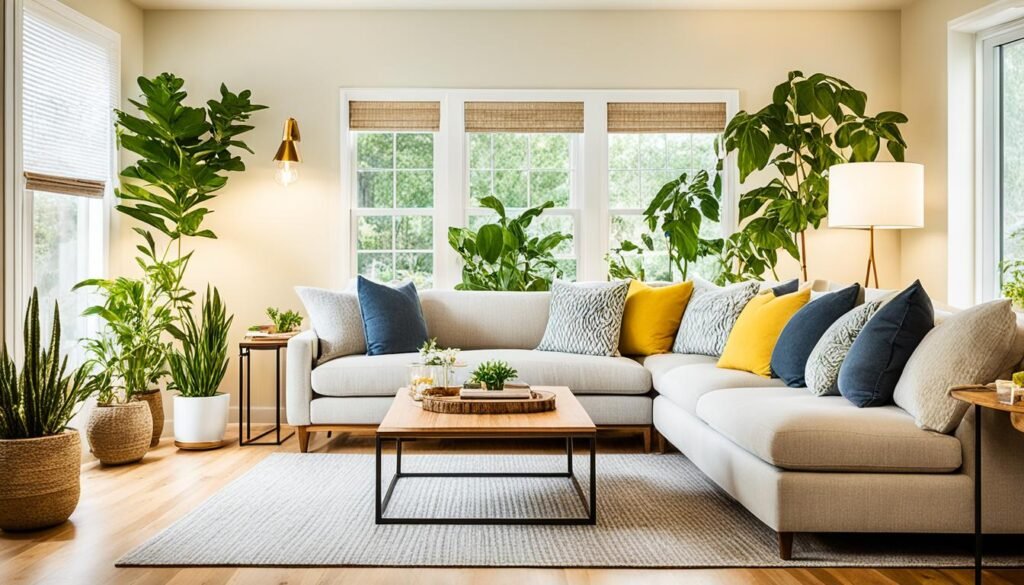
When it comes to creating a truly exceptional living space, thoughtfulness is a fundamental element of good interior design. It involves deliberate decision-making and careful consideration of the needs and style of the homeowner. Designing a Custom Home requires meticulous planning and attention to detail in order to create a space that is tailored to the unique preferences of the occupants.
Thoughtful design goes beyond mere aesthetics and takes into account the functionality of the space. It ensures that every decision, from the size and shape of the rooms to the choice of furnishings, contributes to creating a harmonious and beautiful environment. When designing a space, careful thought is given to the flow and layout to optimize the functionality and usability of the space.
Integrated design is a key aspect of thoughtfulness in interior design. This approach involves planning and coordinating all aspects of the home together, from the architectural elements to the interior furnishings. By taking an integrated approach, every element of the house works together seamlessly, resulting in a cohesive and well-designed space.
Designing a Custom Home requires thoughtful decision-making in every aspect, whether it’s selecting materials, finishes, or furniture. Thoughtful design considers the functionality, aesthetics, and personal preferences of the homeowner, ensuring that every choice enhances the overall design and functionality of the space.
Thoughtful design considers the functionality, aesthetics, and personal preferences of the homeowner, ensuring that every decision contributes to creating a space that is both visually appealing and serves the needs of the occupants.
By approaching interior design with thoughtfulness and deliberate design choices, designers can create truly remarkable spaces that reflect the personalities and lifestyle of the homeowners. Thoughtfulness in interior design ensures that every element works together cohesively and harmoniously, resulting in a Custom Home that is both functional and beautiful.
Achieving Balance and Harmony in Interior Design
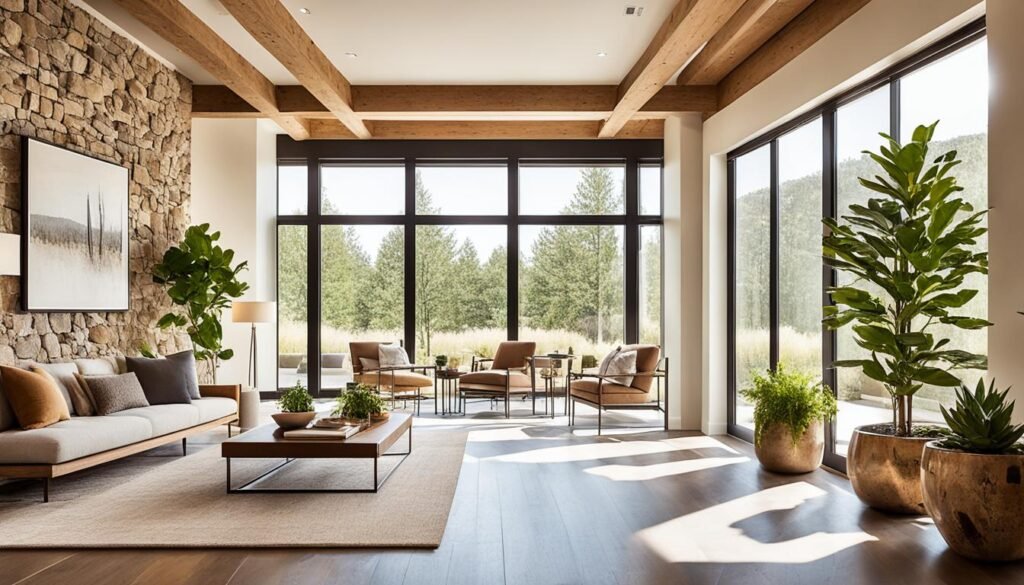
Achieving balance and harmony is essential in good interior design. It involves carefully coordinating colors, textures, and elements to create a visually cohesive and pleasing environment. By achieving balance, we can create a sense of stability and visual weight distribution within a space. Harmony, on the other hand, involves the seamless integration of different design elements, resulting in a cohesive and visually appealing overall look.
Color coordination is a crucial aspect of achieving balance and harmony in interior design. By carefully selecting and coordinating colors, designers can create a harmonious atmosphere that promotes a sense of calmness and tranquility. Complementary colors can be used to create a striking visual impact, while analogous colors can create a more soothing and cohesive aesthetic. The choice of colors should consider the purpose and function of the space, as well as the preferences of the occupants.
In addition to color coordination, incorporating complementary textures can add depth and visual interest to a space. Pairing soft and rough materials, such as smooth fabrics with textured rugs or exposed brick walls with sleek furniture, can create a visually dynamic and balanced design. Textures play a crucial role in creating a tactile experience and can enhance the overall atmosphere of a space.
“Balance and harmony are essential elements in interior design. By carefully coordinating colors and textures, designers can create visually appealing spaces with a sense of stability and cohesion.”
When striving for balance and harmony in interior design, it is important to consider the specific needs and preferences of the occupants. Different styles and design elements can create unique atmospheres and moods, so it’s crucial to align the design choices with the desired outcome. Whether aiming for a minimalist look or an eclectic mix of patterns and colors, achieving balance and harmony is key to creating an aesthetically pleasing and inviting space.
Elements of Balance and Harmony in Interior Design
To achieve balance and harmony, interior designers focus on the following elements:
- Color Coordination: Selecting and coordinating colors that complement and enhance each other, creating a cohesive and visually pleasing environment.
- Texture Pairing: Incorporating complementary textures to add depth and visual interest to a space.
- Visual Weight Distribution: Achieving a sense of stability and balance through equal distribution of visual weight within a space.
- Functionality and Proportion: Ensuring that the layout and arrangement of furniture and objects are balanced and proportionate to the overall space.
By incorporating these elements into the design process, interior designers can create spaces that are not only visually appealing but also promote a sense of balance, harmony, and well-being.
Incorporating Playfulness and Boldness in Interior Design
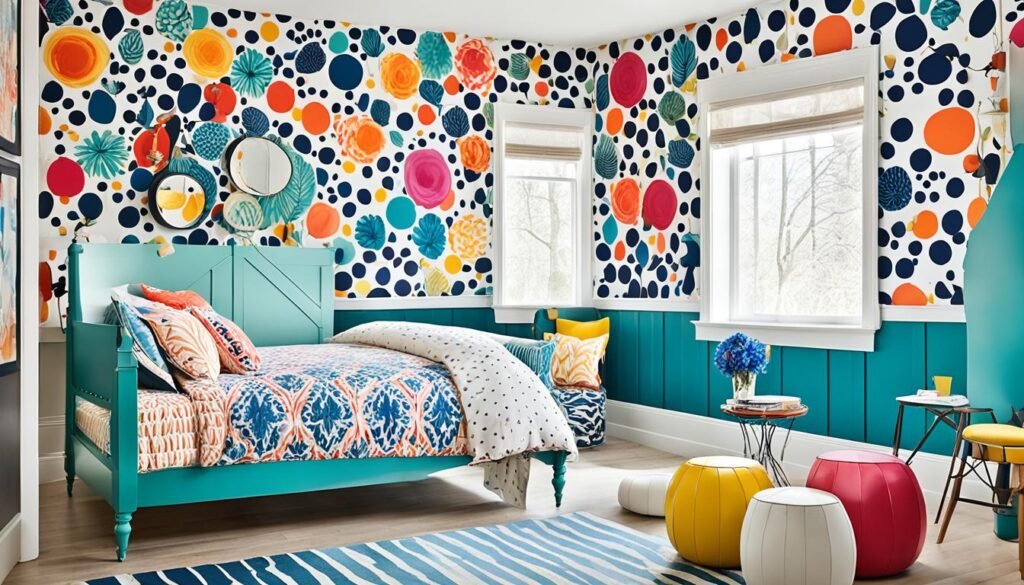
In the world of interior design, there’s no denying the power of playfulness and boldness. These two elements can transform a space from ordinary to extraordinary, infusing it with character, excitement, and unexpected surprises. Whether you’re looking to create a whimsical design scheme or make a bold statement, incorporating playfulness and boldness can take your interior design to the next level.
One way to introduce playfulness into your design is through unexpected color combinations. Think of vibrant hues that bring joy and energy to a room. Consider pairing bold oranges with cool blues or mixing warm reds with refreshing greens. These unexpected color pairings can create a fun and lively atmosphere, inviting occupants to embrace a sense of play in their surroundings.
A whimsical design also incorporates whimsical accessories. These playful details can include quirky decor items like vibrant throw pillows in unique shapes or unusual wall art that sparks conversation. By adding these whimsical accents, you can inject personality and charm into a space, making it feel more inviting and engaging.
On the other hand, boldness in interior design can be achieved through contrasting furniture or unique patterns. The juxtaposition of different styles, colors, and textures can create a striking visual impact and draw attention to specific areas within a space. For example, pairing a sleek, modern sofa with a vintage, patterned rug can create a bold and unexpected contrast that becomes a focal point in the room.
“Playfulness and boldness can transform an ordinary space into something extraordinary.”
When it comes to incorporating boldness, it’s important to be intentional and deliberate in your design choices. By embracing contrast, you can create a sense of drama and intrigue, making a statement with your interior design. Whether it’s through pops of color, intriguing patterns, or unconventional design choices, boldness can infuse a space with personality and make it stand out.
To give your readers a visual example of how playfulness and boldness can be incorporated into interior design, I’ve included an image below:
As you can see, this whimsical design showcases vibrant colors, unique patterns, and playful accessories that instantly capture attention and create a vibrant atmosphere. By combining playfulness and boldness, this design becomes a visual feast for the eyes, inviting occupants to explore, engage, and enjoy their surroundings.
Incorporating playfulness and boldness in interior design allows you to break free from conventions and express your unique style. Whether you prefer a subtle touch of playfulness or a bold, daring statement, these elements can transform your space into a true reflection of your personality. So don’t be afraid to embrace whimsical design choices, experiment with contrasting elements, and infuse your space with joy and excitement.
Environmental Considerations in Interior Design
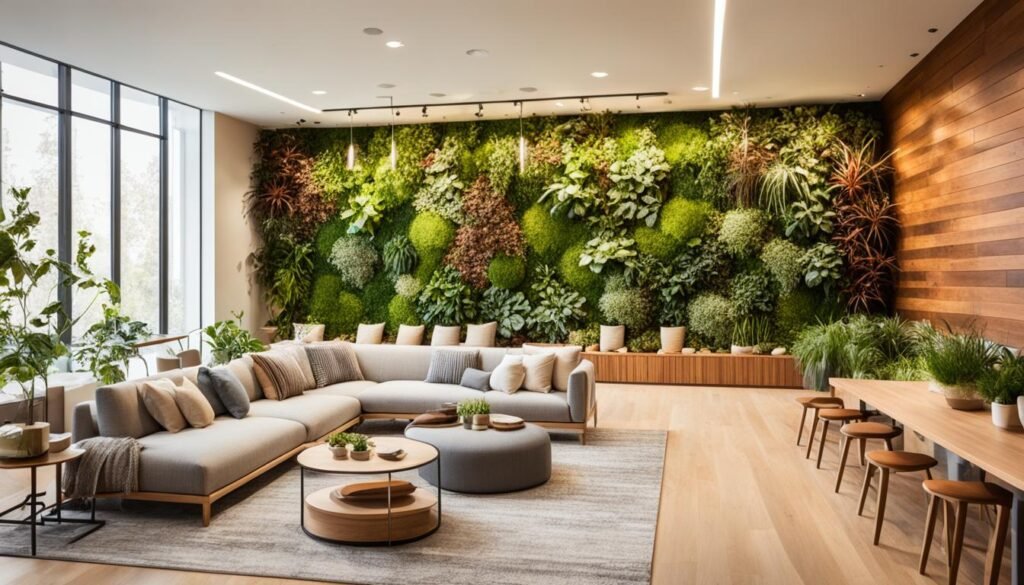
Environmental well-being is a fundamental aspect of good interior design. In today’s world, designers are taking significant strides to minimize the carbon footprint of the built environment and promote sustainability. By incorporating eco-friendly practices and biophilic design elements, interior designers can create spaces that not only enhance the aesthetics of a room but also contribute to the overall health and well-being of its occupants.
Minimizing the carbon footprint involves using sustainable materials, adopting energy-efficient technologies, and implementing eco-conscious design strategies. By selecting materials that are responsibly sourced and have a low environmental impact, designers can reduce the negative effects on the planet. These materials include recycled or upcycled products, FSC-certified wood, and low-VOC paints and finishes. Additionally, integrating energy-efficient lighting fixtures and appliances can further minimize energy consumption and decrease greenhouse gas emissions.
Biophilic design is another crucial aspect of environmentally conscious interior design. This design approach seeks to connect occupants with nature by incorporating natural elements into the built environment. By introducing elements such as plants, natural light, and organic textures, interior designers can create spaces that improve air quality, promote relaxation, and enhance overall well-being. Research has shown that biophilic design can reduce stress levels, increase productivity, and improve cognitive function.
“Biophilic design strives to create a more sustainable and enjoyable environment by bringing nature indoors and incorporating natural elements into the design.” – Jane Smith, Interior Designer
For instance, integrating living green walls or indoor gardens can not only enhance the aesthetic appeal of a space but also improve indoor air quality by reducing pollutants. Natural light is another critical component of biophilic design. By strategically placing windows and using light-filtering techniques, designers can optimize natural light, reducing the need for artificial lighting during the day. This not only reduces energy consumption but also enhances the mood and well-being of the occupants.
Incorporating environmentally conscious practices and biophilic design elements in interior design not only improves the overall sustainability of a space but also contributes to the well-being of its users. By prioritizing environmental well-being, interior designers play a vital role in protecting our planet and creating healthier and more enjoyable environments for generations to come.
| Benefits of Environmental Considerations in Interior Design | |
|---|---|
| Promotes sustainability and reduces environmental impact | ✓ |
| Improves air quality and reduces indoor pollutants | ✓ |
| Enhances natural lighting and reduces energy consumption | ✓ |
| Creates a healthy and enjoyable environment for occupants | ✓ |
| Increases productivity and reduces stress levels | ✓ |
Conclusion
In conclusion, good interior design requires a thoughtful and deliberate approach to creating spaces that prioritize functionality, balance, light, suitability, thoughtfulness, harmony, playfulness, and environmental well-being. Designers must consider the needs and preferences of the occupants, incorporating elements that promote physical and mental well-being, while striving to create spaces that are visually appealing, functional, and sustainable. By taking into account these essential elements of good design, interior designers can create spaces that enhance the lives of the occupants and contribute to a more harmonious and beautiful built environment.
Also Refer : Best 5 Houses This Week with Amazing Inside Designs
FAQs
Q: What is interior design?
A: Interior design is the art and science of enhancing the interior of a space to achieve a healthier and more aesthetically pleasing environment for the people using the space.
Q: How do I choose the right furniture for my space?
A: When choosing furniture, consider the scale of the room, the existing decor, and your personal style. Opt for pieces that are both functional and visually appealing client architecture decorate studio.
Q: What are some important factors to consider when designing the interior of a home?
A: Factors to consider include the flow of the space, natural light, color schemes, and the overall functionality and comfort of the living areas.
Q: How can I improve the resale value of my home through interior design?
A: To improve the resale value of your home, consider timeless design elements, neutral color palettes, and quality finishes that will appeal to a wide range of potential buyers.
Q: What role does color play in interior design?
A: Color can greatly influence the mood and atmosphere of a space. It is important to consider the psychological effects of different colors when choosing a color scheme for a room.
Q: What are some key tips for creating a cohesive interior design scheme?
A: Creating a cohesive interior design scheme involves considering the overall vibe of the space, balancing different design elements, and ensuring that the various elements in the room complement each other.
Q: How can I work alongside an interior designer to create my dream home?
A: Working alongside an interior designer involves providing input about your vision, needs, and preferences. Communication and collaboration are essential for achieving the desired outcome.
