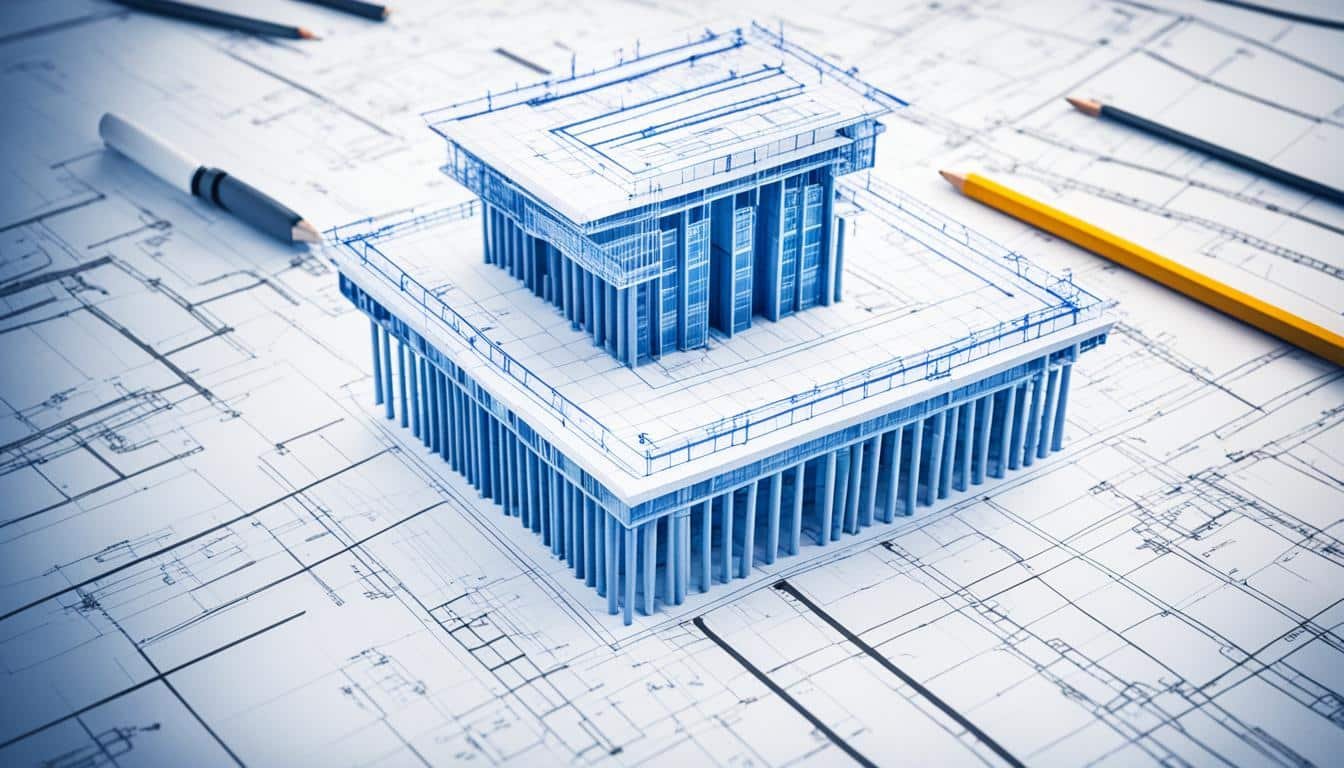Architectural drawings are the essential link between design concepts and the actual realization of a construction project. These drawings serve as a blueprint, capturing every detail and dimension of a structure with meticulous precision. They communicate the architect’s vision and provide a clear understanding of the project’s requirements for all stakeholders involved.
By addressing potential challenges and offering innovative solutions, architectural drawings guide the construction process, ensuring that the design concept is faithfully translated into reality. They act as a roadmap for builders, constructors, and engineers, enabling them to create a structure that aligns with the original design intent.
From construction details to architectural plans, working drawings encapsulate the intricacies of a project. They provide precise documentation that facilitates collaboration and ensures the accurate implementation of design concepts.
The Essence of Architectural Drafting
Architectural drafting is the alchemical process that converts architects’ creative visions into precise technical drawings. These drawings capture the essence of design concepts, conveying physical dimensions and emotional experiences. They act as a universal language, fostering clear communication among architects, engineers, builders, and stakeholders. With meticulous precision, architectural drafting also addresses potential challenges and provides innovative solutions, ensuring the successful translation of design concepts into concrete foundations.
Architectural drafting is an artform that requires the fusion of creativity and technical expertise. By skillfully translating design concepts into technical drawings, architects can bring their visions to life. These drawings not only represent the physical attributes of a structure but also convey the atmosphere, aesthetics, and functionality envisioned by the architect.
Through architectural drafting, technical drawings are meticulously created to outline the intricate details of the design. From the placement of walls to the positioning of doors and windows, these drawings ensure that every aspect of the design is accurately documented. The precision of architectural drafting allows architects to effectively communicate their ideas and collaborate with other professionals involved in the construction process.
Architectural drafting is more than just translating design concepts into technical drawings; it is an intricate process of problem-solving and innovation. By anticipating challenges and providing innovative solutions, architects can ensure that the final construction reflects the intended design concept.
The design concepts captured in architectural drawings serve as a foundation for the construction process. These drawings provide a guide for builders, ensuring that the design is accurately implemented. From the placement of structural elements to the intricate details of finishes, architectural drawings provide builders with a roadmap to bring the design to life.
Types of Architectural Drawings
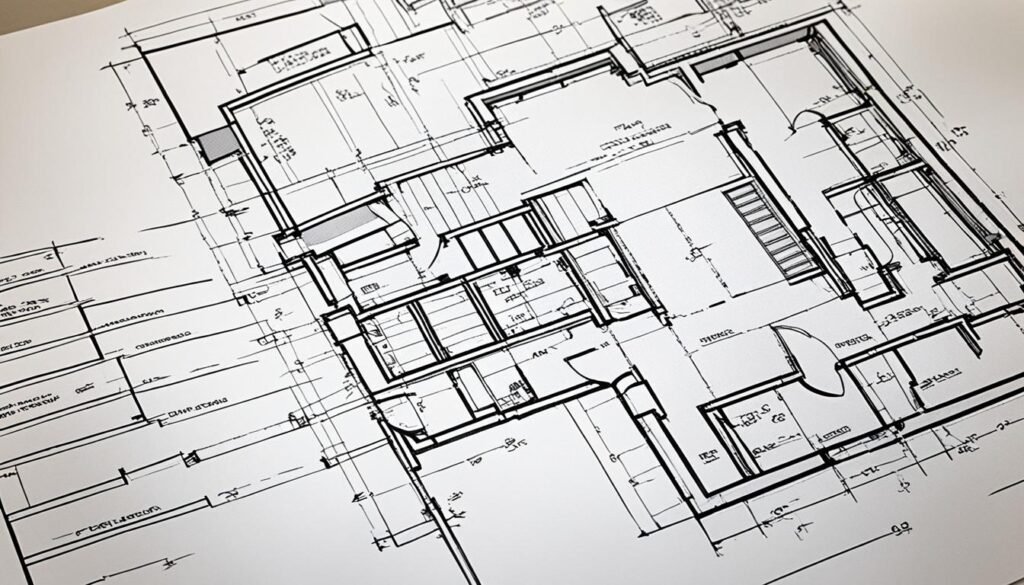
Architectural drawings come in various forms, each serving a distinct purpose throughout the design and construction process. Different types of drawings provide critical information to architects, engineers, contractors, and other stakeholders involved in the project. Let’s explore the main types of architectural drawings:
Floor Plan
A floor plan is a fundamental architectural drawing that depicts the layout and dimensions of spaces within a building. It showcases the arrangement of rooms, walls, doors, windows, and other architectural elements. Floor plans provide a bird’s-eye view of each floor, offering insights into the flow and functionality of a building.
Site Plan
A site plan illustrates the building’s location within its surroundings. It showcases the property boundaries, landscape features, parking areas, roads, and other external elements. Site plans consider factors such as orientation, topography, and access, providing a comprehensive understanding of how the building interacts with its environment.
Elevation Drawing
An elevation drawing showcases the exterior appearance of a building from multiple angles. It provides detailed views of the façade, highlighting the design, proportions, and architectural features. Elevation drawings help architects and clients visualize the building’s look and feel, ensuring that the design aligns with their aesthetic preferences.
Detail Drawings
Detail drawings focus on specific architectural elements or features, providing a closer look at their construction and composition. These drawings showcase intricate designs, materials, and connections, guiding contractors and craftsmen during the construction process. Detail drawings ensure precise execution of critical components, enhancing the overall quality of the building.
Construction Drawings
Construction drawings encompass a comprehensive set of drawings that guide the actual construction process. They include floor plans, elevations, sections, details, and other technical documentation. Construction drawings provide precise instructions to contractors, enabling them to understand structural, mechanical, and electrical requirements. These drawings serve as a vital reference throughout the construction phase, ensuring that the building is constructed as per the design intent.
Each type of architectural drawing plays a crucial role in guiding the design and construction process. Together, these drawings facilitate clear communication, eliminate confusion, enable problem-solving, and ensure the successful realization of architectural visions.
The Role of Architectural Drawings in Design Communication
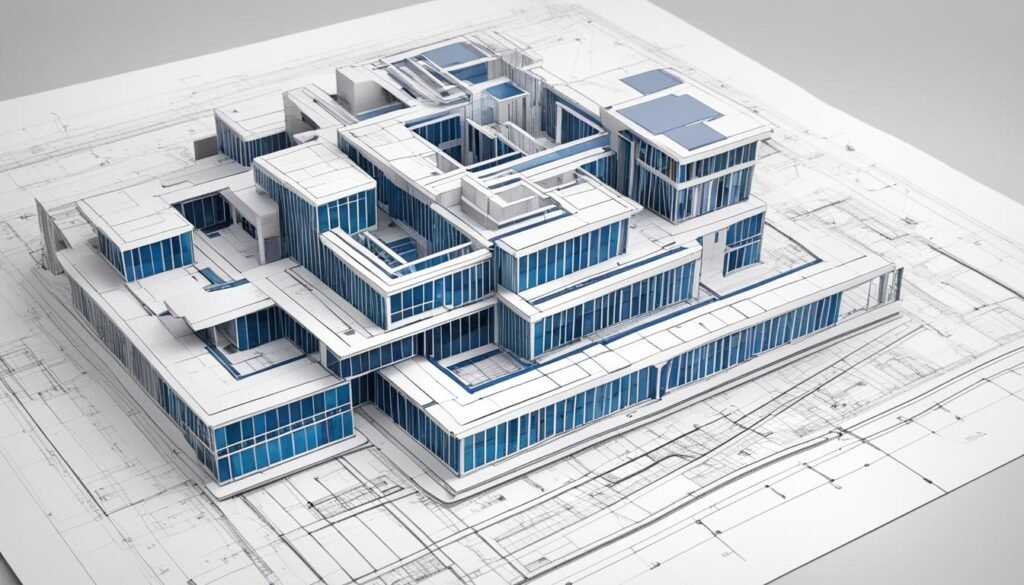
Architectural drawings play a vital role in design communication by acting as a universal language that ensures a clear understanding among all project stakeholders. These drawings serve as a visual representation of the design intent, providing a precise and detailed documentation of the project.
Through the use of architectural drawings, architects, engineers, contractors, and clients can collaborate effectively, fostering a seamless and productive working relationship. The drawings serve as a medium through which ideas, concepts, and modifications can be communicated, allowing for a collaborative process that aligns with the original vision.
Design communication is facilitated through the visual nature of architectural drawings. By visually depicting the design concepts, these drawings eliminate the ambiguity that can arise from relying solely on verbal or written communication. The drawings provide a clear and concise representation of the project, allowing all stakeholders to have a shared understanding of the design intent.
In addition to clear understanding, architectural drawings also ensure precise documentation. They capture essential details, dimensions, and specifications, leaving no room for interpretation or miscommunication. This level of accuracy enables contractors to execute the project with precision, reducing the likelihood of errors or deviations from the original design.
Design communication is the foundation upon which a successful project is built. Architectural drawings serve as the cornerstone in this process, ensuring a clear understanding and effective collaboration among all parties involved.
By utilizing the power of architectural drawings, project teams can foster a collaborative process that brings the design to life. Feedback, modifications, and adjustments can be made with clarity and precision, resulting in a design that reflects the original vision while addressing the requirements and constraints of the project.
Design communication, facilitated by architectural drawings, is a key ingredient in the success of any architectural project. It operates as a universal language, bridging the gap between design concepts and practical implementation.
| Benefits of Architectural Drawings in Design Communication |
|---|
| Facilitates clear understanding among all project stakeholders |
| Enables effective collaboration and feedback |
| Provides a visual representation of the design intent |
| Captures essential details, dimensions, and specifications |
| Ensures precise documentation for accurate execution |
Precision and Problem-Solving in Architectural Drafting
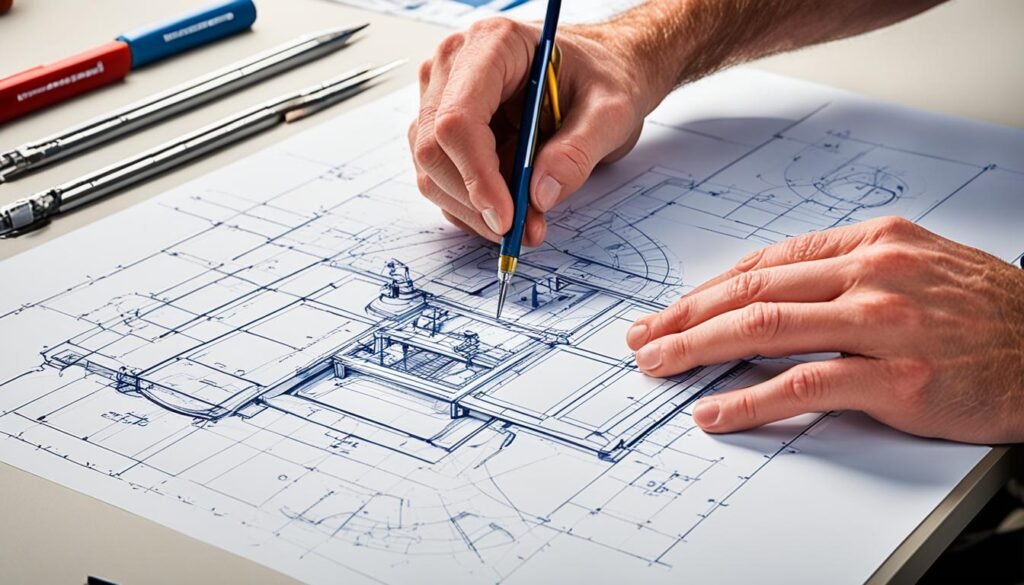
Architectural drafting is a process that demands meticulous precision and problem-solving skills. Every line, curve, and detail carefully drafted by architects serves a purpose in anticipating and addressing potential challenges in the construction process. By leveraging their technical expertise, architects can identify structural issues early on and provide innovative solutions to ensure a smooth and successful construction journey.
Architects are masters of precision, paying painstaking attention to every element of their drawings. This precision not only results in accurate representations of their design concepts but also minimizes errors during the construction phase. By ensuring the accuracy of their drawings, architects save valuable time and resources by avoiding complications on site. The level of precision in architectural drafting ensures that every structural element contributes to the overall integrity of the building, promoting safety and durability.
Problem-solving is another critical aspect of architectural drafting. Architects must anticipate challenges that may arise during construction and develop proactive strategies to overcome them. Through their vast knowledge, architects can propose innovative solutions that balance design intent with practical implementation. This problem-solving approach helps architects navigate complex building codes, zoning regulations, and sustainability requirements, ensuring compliance while pushing the boundaries of architectural creativity.
In architectural drafting, precision and problem-solving go hand in hand. Architects meticulously draft every detail to anticipate challenges and provide innovative solutions, ensuring a seamless construction process.
Benefits of Precision and Problem-Solving
The precision and problem-solving skills employed by architects in their drafting process offer numerous benefits:
- Efficient construction process: By overcoming challenges before construction begins, architects save time and resources during the building phase.
- Enhanced design accuracy: Meticulous architectural drawings contribute to the accurate translation of design concepts into tangible structures.
- Minimized errors: Anticipating challenges and providing innovative solutions helps prevent costly errors that could delay or compromise the construction process.
- Sustainable solutions: Architects can integrate innovative strategies for sustainable design, such as energy efficiency and environmentally friendly materials, during the drafting stage.
- Collaborative teamwork: Precision and problem-solving foster effective communication between architects, engineers, contractors, and clients, promoting collaborative decision-making.
The combination of precision and problem-solving in architectural drafting is the foundation for successful construction projects. Architects who embrace these qualities create efficient, sustainable, and visually striking designs that stand the test of time.
| Key Elements | Description |
|---|---|
| Precision | Architects carefully draft every line and detail with accuracy to ensure design integrity and construction efficiency. |
| Problem-Solving | Architects anticipate challenges and provide innovative solutions during the drafting process, promoting construction success. |
| Efficiency | The precision and problem-solving approach minimize errors, saving time and resources during the construction process. |
| Collaboration | Precision and problem-solving foster effective communication and collaborative decision-making among project stakeholders. |
Innovation and Exploration in Architectural Drawing

Architectural drawing goes beyond the boundaries of reproducing existing design concepts; it is a space for innovation and exploration. Architects have the ability to utilize these drawings as a medium to push the boundaries of design, embracing new ideas and technologies. Through architectural drawings, architects have a canvas for experimentation, allowing them to venture into uncharted territories and create unique and groundbreaking designs.
By integrating innovative elements into their drawings, architects have the power to shape the future of architectural design. These drawings act as a catalyst for pushing the limits and exploring new possibilities. Whether it’s incorporating sustainable materials, utilizing cutting-edge construction techniques, or experimenting with unconventional forms, architectural drawings offer architects the freedom to think beyond conventional norms.
“Architectural drawing is not just about depicting a predefined vision but rather about embracing the opportunity to question and reimagine what is possible.”
Architects can leverage architectural drawings as a tool for exploring uncharted territories, constantly pushing the boundaries of design, and challenging preconceived notions. The use of new technologies, such as virtual reality and 3D printing, opens up limitless possibilities for architects to visualize and iterate their designs, fostering a culture of constant exploration and innovation.
Exploratory architectural drawings allow architects to experiment with different spatial arrangements, materials, and structural systems. These drawings act as a playground for architects, allowing them to test ideas, refine concepts, and showcase their creative thinking. By embracing new technologies and pushing the boundaries, architects can create exceptional designs that inspire and captivate.
Unlocking Innovation Through Collaborative Processes
Innovation in architectural drawing also extends beyond the realm of the individual architect. Collaborative processes, involving architects, engineers, and other design professionals, facilitate the exchange of ideas and perspectives, sparking innovative solutions.
Architectural drawings provide a common ground for collaboration, enabling professionals from different disciplines to understand and contribute to the design process. The integration of diverse perspectives fosters an environment of innovation, as each professional brings their unique expertise and insights to the table.
In addition to interdisciplinary collaboration, architects can also engage with clients and stakeholders during the design process. By involving them in the exploration of architectural drawings, architects can gather valuable feedback and insights, ensuring that the end design aligns with the needs and aspirations of the intended users.
Architectural drawing serves as a springboard for innovation and exploration in the field of architecture. By pushing boundaries, embracing technologies, and fostering collaborative processes, architects can unlock new possibilities and create designs that truly resonate with the world today and tomorrow.
The Artistic Alchemy of Architectural Drafting
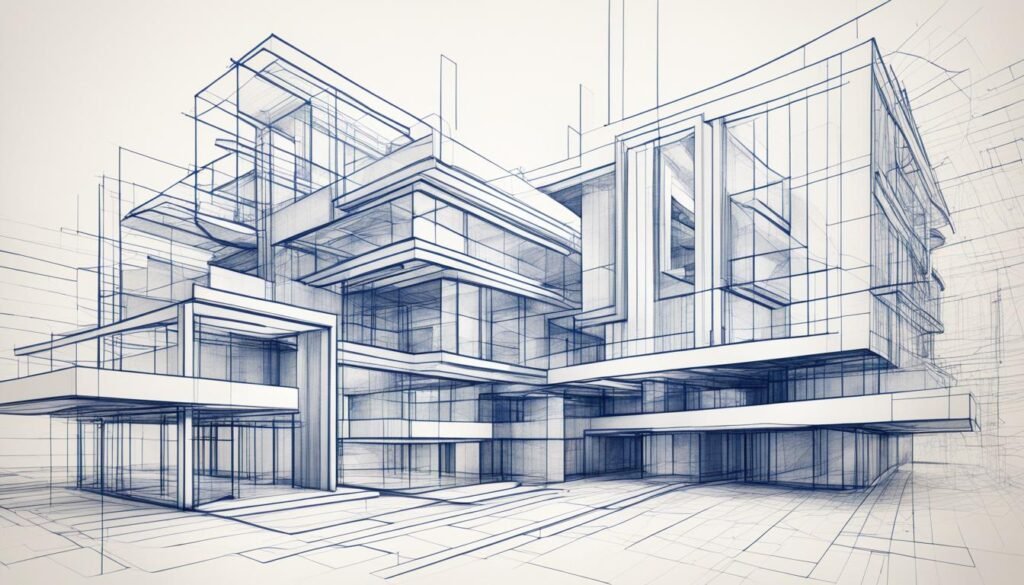
The process of architectural drafting is an art form that goes beyond technical skill. It is the creative bridge that transforms dreams into reality, bringing abstract ideas to life in the form of architectural masterpieces.
Architectural drafting captures the imagination of architects, allowing them to infuse their blueprints with a sense of artistry and vision. Every line and detail on the drawing becomes a brushstroke, shaping the final result and contributing to the overall aesthetic.
“Architectural drafting is where imagination meets technical precision. It allows us to translate our wildest dreams into tangible designs that can inspire and transform the built environment.” – Jane Turner, Architect
Just like an alchemist turning base metal into gold, architectural drafting translates dreams into reality. Through their skill and expertise, architects can take a mere concept and transform it into something tangible, tangible and awe-inspiring.
The process of architectural drafting is an intricate dance between creativity and precision. It involves understanding the needs and desires of the client, envisioning a design that transcends expectations, and using technical prowess to turn that vision into a constructible reality.
Translating Dreams into Reality
Architectural drafting is the medium through which dreams come to life. It allows architects to create spaces that inspire, evoke emotion, and leave a lasting impact. It is the tool that brings imagination into the realm of the possible.
Through architectural drafting, architects can shape buildings that tell a story, evoke a feeling, or represent an idea. They can turn a simple blueprint into a work of art that transcends time and becomes part of the collective human experience.
Architectural Masterpieces
Architectural drafting is the foundation upon which architectural masterpieces are built. It provides the blueprint that guides construction, ensuring that the final result reflects the original vision.
Architectural masterpieces, such as the Taj Mahal in India or the Sydney Opera House in Australia, are the result of meticulous drafting and a deep understanding of the art and science of architecture. These structures stand as testaments to the power of architectural drafting to transform dreams into reality.
| Architect | Architectural Masterpiece |
|---|---|
| Frank Lloyd Wright | Fallingwater |
| Antonio Gaudi | Sagrada Familia |
| Maya Lin | Vietnam Veterans’ Memorial |
| Zaha Hadid | Heydar Aliyev Center |
These architectural masterpieces would not have been possible without the artistry and vision of architectural drafting. It is the alchemy that turns dreams, concepts, and ideas into physical manifestations of beauty and innovation.
In conclusion, architectural drafting is more than just technical skill—it is an art form that translates dreams into reality. It is the blending of creativity, precision, and vision that shapes the world we live in. Through the process of architectural drafting, architects have the power to create architectural masterpieces that leave a lasting legacy for generations to come.
Next up, we’ll explore the importance of architectural drawings in the construction process and how they ensure clear communication and design accuracy.
Importance of Architectural Drawings in the Construction Process
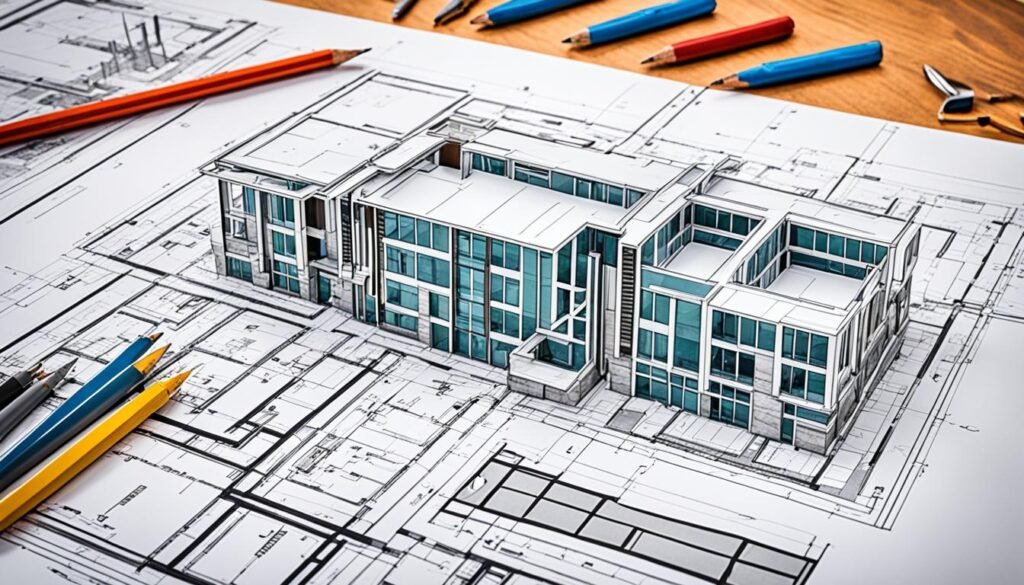
When it comes to the construction process, architectural drawings are of utmost importance. They serve as the foundation for clear communication between all parties involved, ensuring a precise understanding of the design intent. The role of these drawings goes beyond visual representation; they provide detailed documentation that guides the construction process, ensuring design accuracy and minimizing errors.
Clear communication is essential in any construction project, and architectural drawings play a vital role in facilitating this. Through meticulous drafting and annotation, architects can effectively convey their vision to contractors, engineers, and other stakeholders. These drawings act as a common language, enabling everyone to grasp the design concept and make informed decisions throughout the construction process.
Precise documentation is another key aspect that architectural drawings bring to the table. With every dimension, material specification, and construction detail documented, contractors can refer to these drawings to ensure accurate implementation. This documentation acts as a guide, helping professionals navigate each stage of construction with clarity and confidence.
Design accuracy is a top priority in the construction industry, and architectural drawings provide the necessary framework to achieve it. By adhering to these drawings, contractors can ensure that every aspect of the design is faithfully represented in the final structure. This attention to detail not only enhances the overall quality of the construction but also minimizes the risk of costly mistakes or design deviations.
Follow
table
showcases the key reasons why architectural drawings are crucial in the construction process:
| Importance of Architectural Drawings | Benefits |
|---|---|
| Clear Communication | Ensures a precise understanding of the design intent among all stakeholders. |
| Precise Documentation | Provides detailed information that guides the construction process with accuracy. |
| Design Accuracy | Ensures that the final structure faithfully represents the original design concept. |
Overall, architectural drawings are a vital component in the construction process. From enabling clear communication to providing precise documentation and ensuring design accuracy, these drawings lay the groundwork for successful and efficient construction projects. By valuing the importance of architectural drawings, professionals can bring design concepts to life with precision and excellence.
How to Create an Architectural Drawing Online
To create an architectural drawing online, begin by selecting a digital drawing software such as AutoCAD, SketchUp, or Revit. Familiarize yourself with the software’s tools and interface. Start by setting up your drawing space with appropriate scale and dimensions. Then, use the software’s drafting tools to create precise lines, shapes, and elements of your design. Incorporate layers for organization and ease of editing. Utilize reference images or blueprints as needed. Remember to save your work regularly and consider collaborating with others by sharing files online. Finally, refine your drawing with details and annotations before exporting or printing it for further review.
Scales on architectural and technical drawings
Scales on architectural and technical drawings serve to accurately represent the size of objects and spaces relative to real-world dimensions. Common scales include 1:50, 1:100, and 1:200, indicating the ratio between the drawing and actual measurements. Larger scales offer more detail but cover smaller areas, while smaller scales provide broader views. Architects and engineers use scales to ensure clarity, precision, and consistency in their designs. Understanding scale is crucial for interpreting drawings, estimating dimensions, and communicating effectively within the design and construction processes.
Elevation: What is an Elevation Drawing?
An elevation drawing in architecture is a two-dimensional representation of a building’s façade or vertical plane as seen from a specific viewpoint. It depicts the exterior appearance, including features like windows, doors, and architectural details, in a scaled and proportional manner. Elevation drawings provide valuable information about the building’s appearance, proportions, and relationship to its surroundings. Architects use elevations to communicate design intent, visualize the building’s exterior, and convey essential information to clients, builders, and other stakeholders. These drawings are essential tools in the design, planning, and construction phases of architectural projects.
What Are Blueprints?
Blueprints are detailed technical drawings or architectural plans used in construction and engineering projects. Traditionally, they were produced using a chemical process that created white lines on a blue background, hence the name. Today, blueprints are typically created digitally, but the term persists. They depict precise measurements, dimensions, and specifications for buildings, machinery, or infrastructure projects. Blueprints serve as guides for builders, contractors, and engineers, providing a comprehensive visual representation of the project’s design and layout. They include floor plans, elevations, sections, and other details crucial for accurate construction and implementation.
Also Read: Modern Living Room Design Ideas And Inspiration
Conclusion
Architectural drawings are fundamental in bringing design concepts to life during the construction process. They serve as a vital connection between creative ideas and tangible structures, guiding each phase of the project. By capturing the essence of design concepts and addressing potential challenges, architectural drawings ensure the successful realization of architectural masterpieces. Through the power of architectural drafting, architects can transform their imaginative visions into concrete structures that make a lasting impact.
Throughout the construction process, architectural drawings provide clear direction and serve as a blueprint for builders, engineers, and other stakeholders. These drawings enable precise communication and collaboration, ensuring that everyone involved understands the design intent. By adhering to architectural drawings, contractors can bring the design concepts to life with accuracy and attention to detail.
Architectural drawings serve as the foundation for the seamless execution of construction projects. They allow architects to translate their design concepts into measurable and verifiable plans. By embracing the power of architectural drawings, the construction process becomes more efficient, cost-effective, and successful, leading to the creation of innovative and exceptional structures that shape our built environment.
FAQs
Q: What is the purpose of architectural drawings?
A: Architectural drawings are essential in translating design concepts into reality. They serve as a visual representation of the architect’s vision and provide detailed instructions for construction.
Q: How are architectural drawings created?
A: Architects use specialized software such as CAD (Computer-Aided Design) to create technical drawings, also known as blueprints or construction drawings, which include floor plans, elevations, sections, and perspectives.
Q: What types of construction drawings are included in architectural plans?
A: Architectural plans typically include location drawings, general arrangement drawings, cross-section drawings, and component drawings, among others. Each type of drawing serves a specific purpose in conveying information for construction.
Q: Why are architectural drawings important in the construction process?
A: Architectural drawings are used by professionals in the construction industry to accurately execute the design, ensure structural integrity, and comply with building codes and regulations.
Q: How do architects use architectural drawings?
A: Architects use architectural drawings to communicate design ideas, coordinate with other professionals involved in the project, generate construction documents, and obtain necessary permits for building approval.
Q: What is the significance of architectural perspective in drawings?
A: Architectural perspective in drawings provides a realistic representation of how the final building will look from different viewpoints, helping clients and stakeholders to visualize the design before construction begins.
Q: What software is commonly used for creating architectural drawings?
A: Architects often use CAD software for creating precise and detailed architectural drawings. CAD software enables architects to make accurate measurements, create 3D models, and generate construction documentation efficiently.
