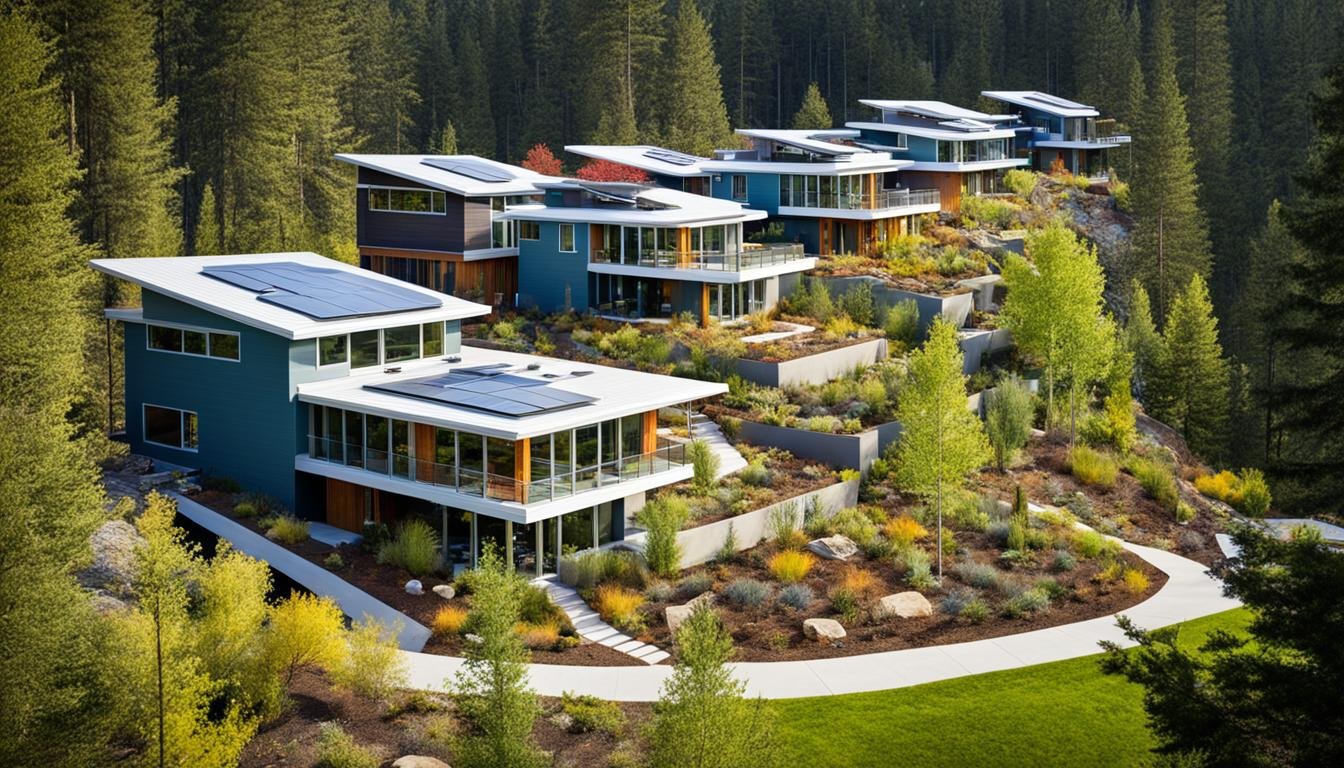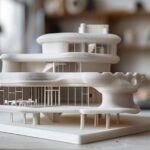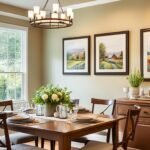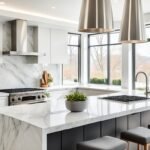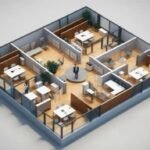Home Designed For Sustainable Living : In recent years, homeowners have become increasingly interested in sustainable design, incorporating eco-friendly features into their homes. This article explores 8 homes that showcase innovative energy-efficient layouts, green architecture, and environmentally friendly design. These homes embody the principles of sustainable living and provide inspiration for those seeking to create their own eco-conscious housing solutions.
Key Takeaways:
- Eco-friendly houses are gaining popularity as homeowners look for sustainable housing solutions.
- Green architecture and energy-efficient homes are essential components of sustainable living.
- Sustainable home designs prioritize environmentally friendly materials and practices.
- Eco-conscious housing solutions can inspire individuals to make environmentally responsible choices.
- By implementing sustainable design principles, homeowners can reduce their environmental impact and create beautiful living spaces.
A Clever Homestead for a Retired Texas Couple Is Two Houses in One
Architect Ryan Bollom created a remarkable multigenerational hub in Texas Hill Country that combines sustainability and functionality. Designed to accommodate both his retired parents and his sister’s family, this unique home demonstrates the potential of sustainable design in meeting the diverse needs of multiple generations.
One of the standout features of this sustainable home is its innovative use of rainfall-capture as the primary water source. By harnessing the natural precipitation in the area, the home significantly reduces its reliance on traditional water sources, making it both eco-friendly and cost-effective.
In addition to its water-saving capabilities, this residence incorporates various green design elements throughout its structure. From energy-efficient appliances to natural lighting solutions, every detail has been meticulously considered to minimize environmental impact and enhance sustainability.
With its seamless integration of sustainable design principles, this multigenerational hub not only provides a comfortable and functional living space but also serves as a model for future homes aiming to strike a balance between environmental consciousness and multigenerational family needs.
An Inventive Austin Home Enables Net-Zero Living
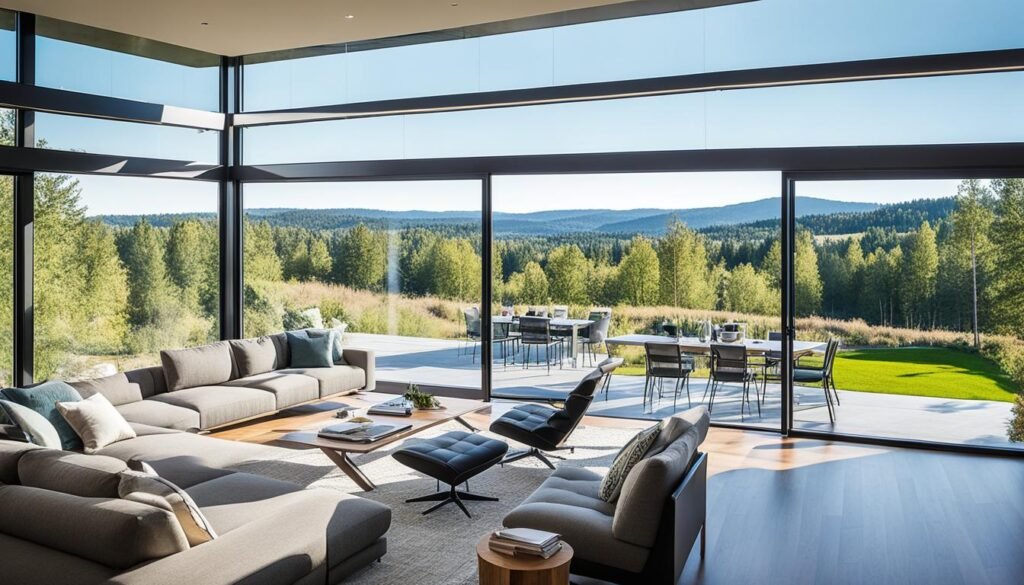
This Austin home, designed by husband-and-wife architects Ernesto Cragnolino and Krista Whitson, encompasses the essence of net-zero living in an innovative and sustainable way. Situated on a narrow lot, this energy-efficient home showcases adaptability and spaciousness within its compact layout. It seamlessly integrates adaptable spaces and enormous picture windows that flood the interior with natural light and highlight the picturesque views.
The architects’ vision for this net-zero home goes beyond just energy efficiency. They have created a living space that harmonizes with the environment while providing all the comforts of a modern home. By utilizing sustainable design principles, the home minimizes its ecological footprint and maximizes the utilization of renewable resources.
The adaptable spaces in this Austin home allow for seamless transitions and versatility, making it suitable for various functions and activities. Whether it’s hosting a gathering, working from home, or simply enjoying a quiet moment, this home offers the flexibility to cater to different lifestyle needs.
In addition to its adaptability, the home features enormous picture windows that serve multiple purposes. They not only provide breathtaking views of the surroundings but also optimize natural light, reducing the need for artificial lighting during the day and creating a bright and inviting atmosphere.
This Austin home exemplifies how sustainable design can create a comfortable and energy-efficient living environment without compromising on style or functionality. It embodies the concept of net-zero living, where energy generation and consumption are balanced, ultimately leading to a greener and more sustainable future.
Key Features:
- Compact yet spacious layout
- Adaptable spaces for versatile living
- Enormous picture windows for natural light and beautiful views
“Our goal was to design a home that not only achieved net-zero living but also provided a comfortable and enjoyable living space for our clients.”
A Shipping Container Home in Pennsylvania Stands in Sharp Contrast to its Neighbors
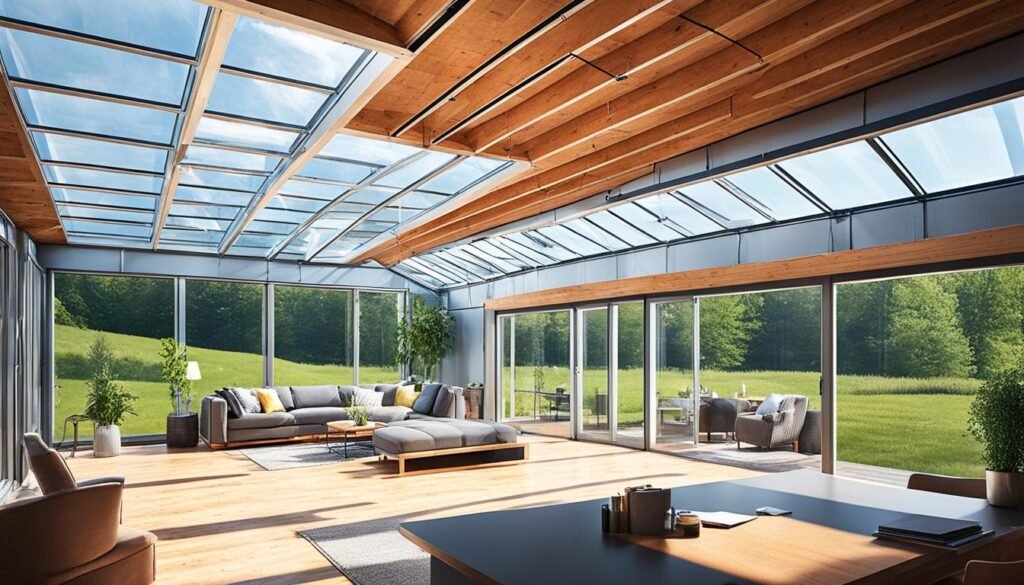
Martha Moseley and Bill Mathesius embraced creativity and sustainability when they transformed their 7,200-square-foot lot in Pennsylvania into a stunning custom home. What sets this home apart is its innovative use of shipping containers, reclaimed materials, and an enormous skylight that serves as the centerpiece of the design.
By repurposing 11 shipping containers, Martha and Bill were able to create a unique living space that challenges traditional housing norms. The use of shipping containers not only reduces construction waste but also offers a cost-effective and durable alternative to conventional building materials.
Combining Sustainability and Visual Appeal
One of the standout features of this shipping container home is its use of reclaimed materials. Martha and Bill sourced salvaged wood, bricks, and other materials to infuse the home with character and history. By repurposing these resources, they minimized waste and showcased the beauty of recycled materials.
To enhance the living experience and bring natural light into the home, Martha and Bill incorporated an enormous skylight as the focal point of the design. This architectural feature floods the interior with sunlight, reducing the need for artificial lighting and creating a warm and inviting atmosphere.
“Our goal was to create a sustainable home that would not only minimize our environmental impact, but also inspire others to think outside the box when it comes to home design,” says Martha.
The use of unconventional materials and the emphasis on sustainability sets this shipping container home apart from its neighboring traditional summer cottages. It proves that sustainable design can be visually striking while still respecting the surrounding aesthetic.
Martha and Bill’s innovative approach to home design serves as a testament to the endless possibilities of creative thinking and sustainable construction practices. By embracing reclaimed materials and utilizing shipping containers, they have created a one-of-a-kind custom home that stands in sharp contrast to its neighbors.
With its enormous skylight and unique architectural elements, this shipping container home is a true reflection of Martha and Bill’s commitment to sustainability and design innovation.
Stay tuned for the next section of our article highlighting another remarkable home designed for sustainable living.
This Net-Zero Barn on Long Island Is a Haven for Climate Researchers

Architect Shauna McManus collaborated with sustainable design activists Jeff Tannenbaum and Nisa Geller to transform a dilapidated barn on Long Island into a pioneering net-zero energy showcase. This remarkable project not only minimizes its environmental impact but also provides a sanctuary for climate researchers studying responsible building practices.
Creating a Sustainable Haven
The net-zero barn incorporates a range of environmentally friendly features, including:
- Solar panels: The roof of the barn is adorned with solar panels to harness renewable energy from the sun.
- Triple-glazed windows: The barn’s windows are triple-glazed, ensuring optimal insulation and energy efficiency.
- Reclaimed materials: The construction of the barn involves the use of reclaimed materials, reducing waste and environmental impact.
An Inspiration for Sustainable Design
By repurposing an existing structure and integrating sustainable technologies, the net-zero barn on Long Island serves as an inspirational model for future environmentally conscious projects. This adaptive reuse project not only showcases the potential of sustainable design but also provides researchers with a real-world laboratory for studying the intersection of architecture and climate change.
“The net-zero barn demonstrates that historic buildings can be transformed into sustainable havens while preserving their unique character. This project symbolizes our commitment to responsible building practices and serves as an inspiration for architects and homeowners alike.”
A House Not Built for Human Beings

Architect Allan Shope designed a retreat on the banks of New York’s Hudson River that not only serves as a wildlife refuge but also provides a safe haven for its owner. This sustainable home incorporates reclaimed materials and features a reflective coating on its exterior to help birds spot it while flying by. With its native landscaping, the house fosters a harmonious relationship between the home and its natural surroundings, supporting local wildlife and creating an ecological sanctuary.
The use of reclaimed materials in the construction of this house not only reduces waste but also brings a unique aesthetic appeal. By repurposing materials such as salvaged wood, metal, and bricks, the home not only demonstrates environmental consciousness but also showcases the beauty that can be achieved through sustainable design.
The reflective coating applied to the house’s exterior serves multiple purposes. Not only does it help birds avoid colliding with the building, but it also reflects sunlight, reducing heat absorption and lowering the need for cooling. This energy-efficient approach contributes to the overall sustainability of the house.
Furthermore, the native landscaping surrounding the house plays a vital role in supporting local wildlife. By incorporating indigenous plants, shrubs, and trees into the landscape design, the property becomes an inviting refuge for birds, insects, and other critters. This native landscaping not only increases biodiversity but also creates a visually pleasing environment that seamlessly blends with the natural habitat.
Overall, this unique retreat exemplifies how sustainable design can coexist with nature, creating a space that not only provides comfort and shelter for its human inhabitants but also promotes the well-being of local wildlife. With its focus on reclaimed materials, reflective coating, and native landscaping, this house showcases the possibilities of ecological architecture and demonstrates how humans can live harmoniously with the natural world.
“The sustainable approach to this house design goes beyond its energy efficiency and architectural aesthetics. It serves as a reminder that our homes can actively contribute to the preservation of local ecosystems and the well-being of wildlife.” – Allan Shope, Architect
This Home by Steven Holl Achieves a Minimal Footprint Without Compromising Interior Volume
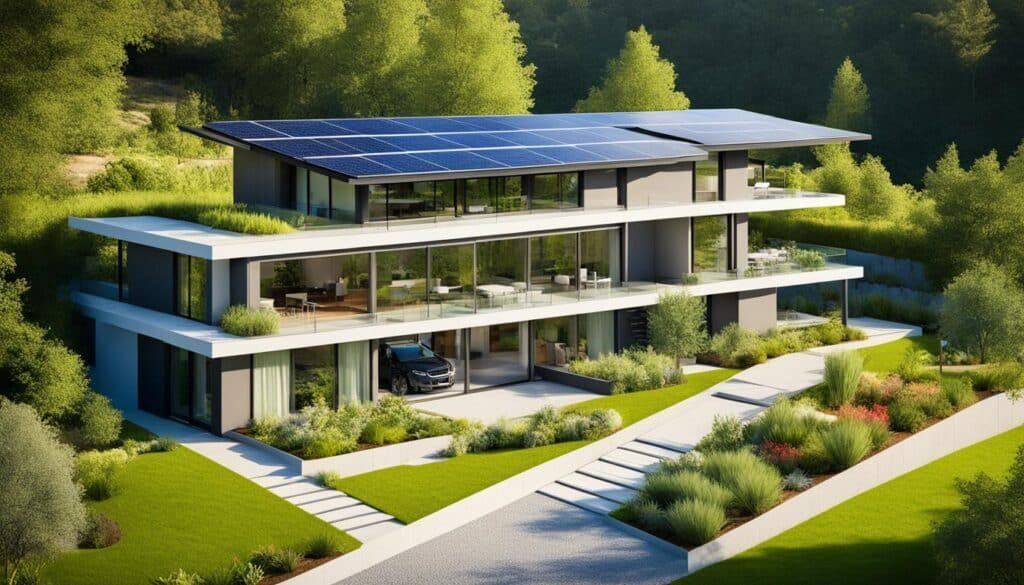
Architect Steven Holl’s self-reliant home in rural Rhinebeck, New York is a testament to sustainable living. Designed with utmost care and innovation, this home showcases the perfect blend of functionality, comfort, and environmental consciousness. The utilization of eco-friendly features and cutting-edge technologies sets this home apart.
One of the key features of this self-reliant home is its energy-storage system. This system collects and stores excess energy generated by the home’s solar panels, allowing for a consistent power supply even during cloudy days or power outages. This not only reduces reliance on the grid but also minimizes the home’s carbon footprint.
In addition to its energy-efficient infrastructure, the home’s furnishings are locally sourced, emphasizing sustainability and supporting the local community. Locally sourced furnishings not only reduce transportation carbon emissions but also contribute to the overall aesthetic appeal and sense of authenticity within the home.
Furthermore, the home boasts 3D-printed light bulbs made from a cornstarch-based material. These innovative light bulbs not only add a touch of modernity to the design but also contribute to the home’s sustainable living concept. The use of renewable materials demonstrates the architect’s commitment to sustainable practices while ensuring a warm and inviting atmosphere.
This self-reliant home successfully achieves minimal environmental impact without compromising on interior volume. Despite its small size, the thoughtful design and efficient use of space create a comfortable and spacious living environment. From the open layout to the strategic placement of windows, every aspect of the home has been carefully considered to optimize natural light and maximize the sense of openness.
Through the design of this self-reliant home, Steven Holl demonstrates the potential for sustainable living. With its energy-storage system, locally sourced furnishings, and innovative design elements, this home serves as an inspiration for those seeking to create their own environmentally conscious living spaces.
Chicago’s First Certified Passive House
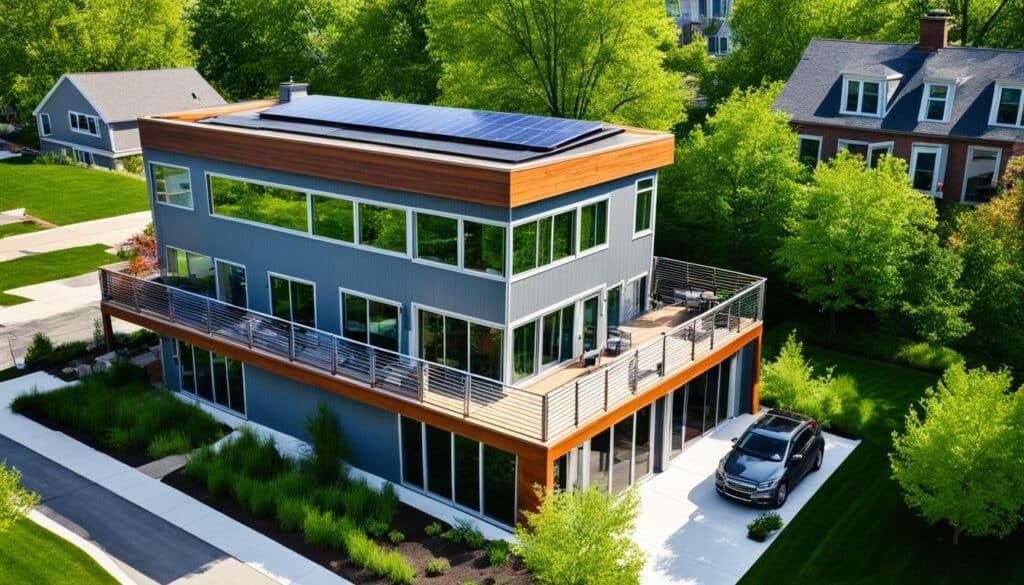
Brandon Weiss of Weiss Building and Development LLC partnered with architect Tom Bassett-Dilley to create Chicago’s first certified passive house. This eco-friendly home meets strict certification requirements and features passive airflow, energy-efficient infrastructure, and a design that maximizes natural daylighting. It serves as a prime example of how sustainable construction techniques can be implemented in urban areas.
Passive House Design: A Sustainable Construction Solution
A passive house is a cutting-edge approach to sustainable construction that focuses on creating ultra-energy-efficient buildings. These houses are designed to prioritize energy conservation, thermal comfort, and indoor air quality, resulting in reduced energy consumption and lower environmental impact.
By incorporating advanced insulation, high-performance windows, and airtight construction, passive houses minimize the need for heating and cooling systems. Instead, they rely on passive airflow and solar gains to maintain a comfortable temperature. This not only reduces energy consumption but also decreases greenhouse gas emissions, contributing to a more sustainable future.
Chicago’s first certified passive house showcases the benefits of sustainable construction in an urban setting. With its innovative design and eco-friendly features, this home sets the standard for energy-efficient living in the city.
Key Features of Chicago’s First Certified Passive House
The passive house in Chicago incorporates several key features that contribute to its sustainability and energy efficiency:
- Passive Airflow: The house is designed to promote natural ventilation and airflow, reducing the need for mechanical cooling systems and ensuring a constant supply of fresh air.
- Energy-Efficient Infrastructure: The passive house is equipped with energy-efficient appliances, LED lighting, and smart energy management systems to optimize energy consumption.
- Maximized Natural Daylighting: Large windows and skylights are strategically positioned throughout the house to maximize the use of natural light and minimize the reliance on artificial lighting during the day.
- Highly Insulated Walls and Roof: The building envelope is well-insulated, minimizing heat loss in the winter and heat gain in the summer, resulting in reduced energy demand for heating and cooling.
- Triple-Glazed Windows: The windows used in the passive house are triple-glazed, providing excellent thermal insulation and soundproofing, while still allowing ample natural light to enter the space.
This combination of passive airflow, energy-efficient infrastructure, and maximized natural daylighting not only reduces the environmental impact of the house but also enhances the comfort and well-being of its occupants.
| Benefits of Chicago’s First Certified Passive House | Environmental Impact | Occupant Comfort |
|---|---|---|
| Energy-efficiency | Significantly reduces energy consumption and greenhouse gas emissions | Maintains a comfortable indoor temperature throughout the year |
| Improved indoor air quality | Minimizes the infiltration of outdoor pollutants, creating a healthier living environment | Constant supply of fresh air |
| Noise reduction | Triple-glazed windows provide excellent soundproofing, ensuring a peaceful indoor environment | Minimizes external noise disruption |
| Durability | High-quality construction materials and design ensure the longevity of the building | Sustainable design elements contribute to a long-lasting structure |
Chicago’s first certified passive house sets a new benchmark for sustainable construction in urban areas. By prioritizing energy efficiency, indoor comfort, and environmental responsibility, this home demonstrates the possibilities of incorporating passive house principles into modern architecture.
Chicago’s first certified passive house showcases the successful integration of sustainable construction techniques in an urban setting. Through passive airflow, energy-efficient infrastructure, and a design that maximizes natural daylighting, this eco-friendly home sets an example for future sustainable developments in the city.
Conclusion
These 8 homes exemplify the possibilities of sustainable living and eco-conscious housing solutions. Through the integration of green architecture, energy-efficient design, and innovative technologies, these homes showcase how homeowners can create beautiful and environmentally friendly living spaces.
From the multigenerational hub in Texas to the custom shipping container home in Pennsylvania, each example demonstrates the versatility and creativity that can be achieved in sustainable design. By incorporating sustainable construction techniques and utilizing reclaimed materials, these homes not only minimize their environmental impact but also provide comfortable and stylish living environments.
By embracing sustainable living practices and investing in eco-conscious housing, homeowners can contribute to a more sustainable future. The combination of energy-efficient homes, green architecture, and environmentally friendly design not only reduces carbon footprint but also promotes a healthier and more environmentally conscious lifestyle.
As the demand for sustainable living continues to grow, these homes serve as inspiration for individuals and families looking to create their own sustainable living spaces. By prioritizing sustainable design principles, we can all play a part in conserving resources, reducing waste, and protecting our planet for future generations.
Also Refer : What Is A Good Interior Design?
FAQs
Q: What is sustainable home design?
A: Sustainable home design refers to the use of building materials, energy, and water conservation techniques that minimize a home’s impact on the environment. It focuses on creating a living space that is energy efficient, uses renewable resources, and reduces carbon footprint.
Q: What are the benefits of living in a sustainable house?
A: Living in a sustainable house offers benefits such as lower energy bills, reduced environmental impact, improved indoor air quality, and the use of eco-friendly materials. It also promotes a healthier and more environmentally conscious lifestyle.
Q: How can I make my home more energy efficient?
A: You can improve energy efficiency in your home by using energy-efficient appliances, installing proper insulation, using renewable energy sources such as solar power, and reducing overall energy usage through smart home technologies.
Q: What are some design features of modern sustainable homes?
A: Modern sustainable homes often incorporate features such as passive solar design, energy-efficient windows, green roofs, rainwater harvesting systems, and the use of recycled or reclaimed materials for construction.
Q: What is the concept of a tiny home in sustainable living?
A: A tiny home in sustainable living refers to a small, compact dwelling that is designed to minimize energy and resource usage prefabricate. These homes often feature innovative design ideas to maximize space and use renewable energy sources for power.
Q: How can I reduce my home’s carbon footprint?
A: You can reduce your home’s carbon footprint by using renewable energy sources, minimizing energy usage, recycling and using recycled materials in construction, and implementing water-saving techniques to lower overall environmental impact.
Q: What are some examples of recycled materials used in sustainable home construction?
A: Recycled materials commonly used in sustainable home construction include reclaimed wood, recycled glass, repurposed metal, and eco-friendly insulation made from recycled paper or denim.
Q: How can I incorporate sustainable design ideas into my home?
A: You can incorporate sustainable design ideas into your home by using eco-friendly materials, investing in energy-efficient appliances, implementing water-saving fixtures, and integrating green building techniques such as passive house design principles.
