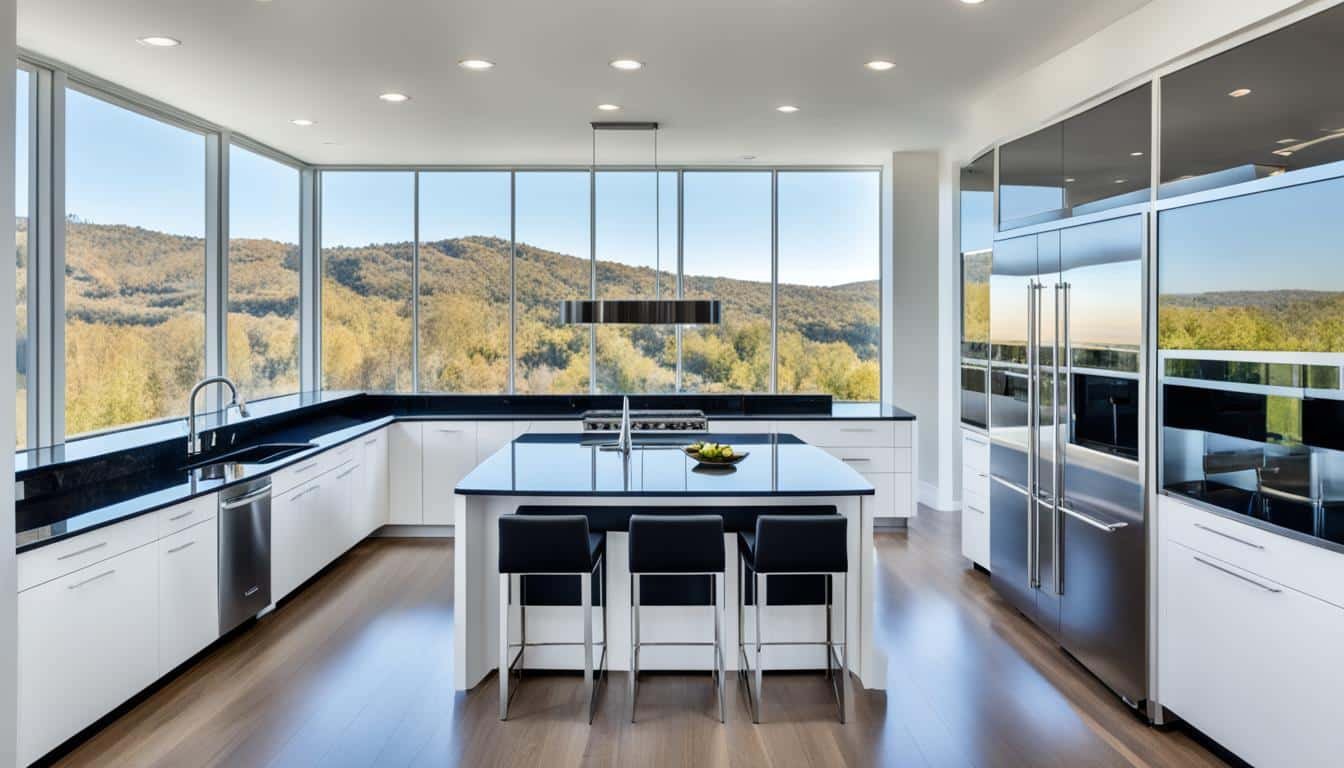A kitchen is not just a place to cook and store food, but it is also a space where you can gather with family and friends. When it comes to designing a kitchen, it’s important to choose a layout that maximizes your space and enhances the overall look of your home. One popular kitchen layout option is the I shaped kitchen design. This layout is characterized by a straight line of cabinets and appliances, providing a sleek and efficient design. It is especially well-suited for compact and modern homes where space optimization is crucial. With an I shaped kitchen design, you can create a functional and stylish kitchen that maximizes every inch of your space.
Key Takeaways:
- An I shaped kitchen design offers a sleek and efficient solution for optimizing kitchen space.
- This design is well-suited for compact and modern homes where space optimization is crucial.
- The straight line layout of an I shaped kitchen design provides a streamlined workflow.
- With an I shaped kitchen design, you can create a functional and stylish kitchen that maximizes every inch of your space.
Benefits of an I Shaped Kitchen Design
The I shaped kitchen design offers several benefits that make it a popular choice among homeowners. Firstly, this layout provides a streamlined and efficient workflow, as everything is within easy reach along the straight line. This is particularly advantageous in small kitchens where space is limited. Additionally, an I shaped kitchen design allows for easy customization and personalization, as there are no corner cabinets or awkward angles to work around. It also offers the flexibility to incorporate a kitchen island if desired, providing additional storage and countertop space. Overall, an I shaped kitchen design is a practical and stylish solution for optimizing your kitchen space.
In an I shaped kitchen design, everything is within easy reach along the straight line, making it a streamlined and efficient layout for small kitchens.
Advantages of an I Shaped Kitchen Design
- Streamlined workflow
- Easy customization
- Flexibility to incorporate a kitchen island
- Optimal space utilization
- Sleek and stylish design
With an I shaped kitchen design, you can create a functional and visually appealing kitchen that maximizes every inch of your space. Whether you have a small kitchen or simply prefer a linear layout, the I shaped design offers numerous advantages that can enhance your cooking and dining experience.
| Advantages | Explanation |
|---|---|
| Streamlined workflow | The straight line layout ensures that everything is within easy reach, minimizing unnecessary movements and optimizing efficiency. |
| Easy customization | Without corner cabinets or awkward angles, it is easy to customize and personalize the kitchen according to your preferences and needs. |
| Flexibility to incorporate a kitchen island | The I shaped design allows for the addition of a kitchen island, providing extra storage and countertop space. |
| Optimal space utilization | The straight line layout maximizes the use of available space, making it ideal for small kitchens with limited square footage. |
| Sleek and stylish design | The clean and linear design of an I shaped kitchen adds a modern and sophisticated touch to any home. |
Maximizing Storage in an I Shaped Kitchen Design
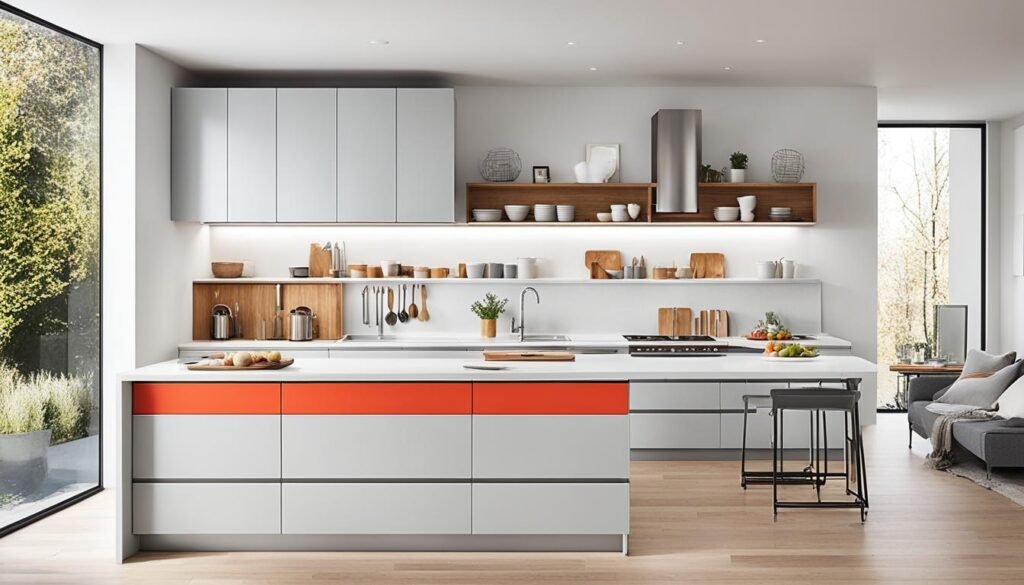
While an I shaped kitchen design may have a linear layout, it doesn’t mean you have to compromise on storage. There are several strategies you can employ to maximize storage in this type of kitchen design.
- Utilize vertical space: Extend cabinets all the way to the ceiling to provide additional storage for items that are used less frequently.
- Incorporate custom pull-out shelves or organizers: Make the most of every inch of cabinet space by incorporating custom pull-out shelves or organizers.
- Utilize the space above the refrigerator and stove: Install cabinets or open shelves above the refrigerator and stove to utilize otherwise unused space.
- Consider a kitchen island: A kitchen island can serve as a multifunctional storage solution with drawers, cabinets, and open shelving.
By implementing these storage solutions, you can optimize your I shaped kitchen design and ensure that everything has its place.
Storage Strategies in an I Shaped Kitchen Design
To make the most of your I shaped kitchen design, consider the following storage strategies:
| Storage Strategy | Description |
|---|---|
| Vertical Space Utilization | Extend cabinets to the ceiling to maximize vertical storage and make use of otherwise unused space. |
| Pull-out Shelves and Organizers | Incorporate custom pull-out shelves or organizers to optimize the use of cabinet space and improve accessibility. |
| Utilize Space Above Appliances | Install cabinets or open shelves above the refrigerator and stove to make use of often overlooked storage areas. |
| Multi-functional Kitchen Island | Add a kitchen island with drawers, cabinets, and open shelving for additional storage and workspace. |
Creating a Stylish Look in an I Shaped Kitchen Design
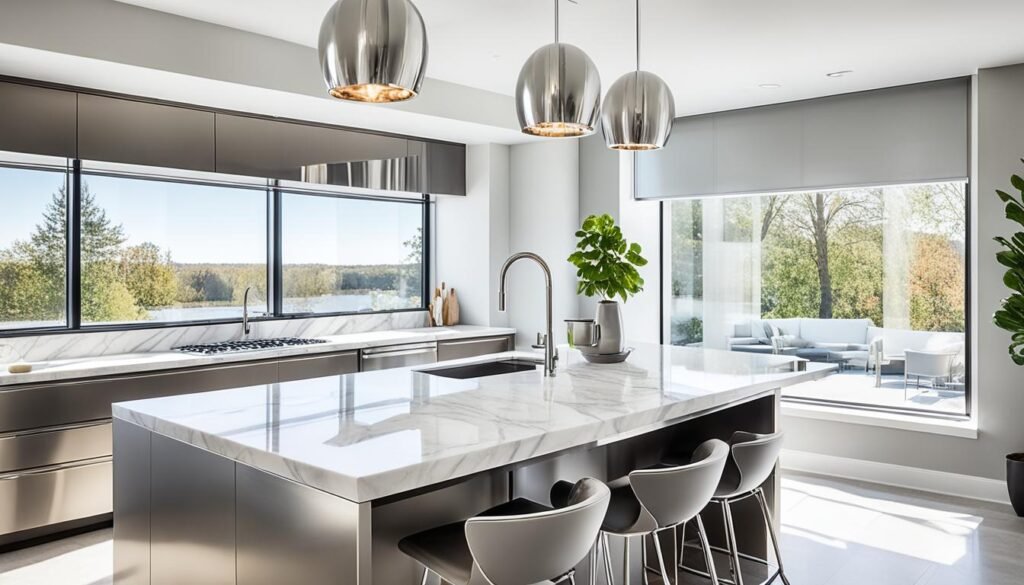
Just because an I shaped kitchen design focuses on functionality and space optimization doesn’t mean it can’t be stylish. There are various ways to create a stylish look in an I shaped kitchen design. Start by choosing a color scheme that complements your overall design aesthetic. Opt for sleek and modern finishes, such as stainless steel appliances, glossy cabinets, and quartz countertops, to add a touch of sophistication.
Incorporate statement lighting fixtures or pendant lights to enhance the visual appeal of your kitchen. Don’t be afraid to add pops of color or patterns with accessories or backsplash tiles. By carefully selecting materials, finishes, and decorative elements, you can elevate the style of your I shaped kitchen design and create a trendy and inviting space.
An I shaped kitchen design offers both functionality and style. By choosing modern finishes, statement lighting, and incorporating pops of color and patterns, you can create a trendy and inviting kitchen space that reflects your personal style.
To further inspire your I shaped kitchen design, take a look at the following table that showcases trendy kitchen design ideas:
| Kitchen Design Idea | Description |
|---|---|
| Open Shelving | Showcase your favorite kitchenware and add a decorative touch to your kitchen. |
| Statement Backsplash | Add personality and visual interest with a bold and unique backsplash design. |
| Quartz Countertops | Choose sleek and low-maintenance countertops that bring a modern touch to your space. |
| Colorful Accents | Add pops of color with accessories, such as vibrant kitchen utensils or decorative pieces. |
| Industrial Lighting | Embrace the trend of industrial-inspired lighting fixtures for a modern and edgy look. |
By incorporating these design ideas into your I shaped kitchen, you can create a stylish and trendy space that reflects your personal taste. Remember to experiment with different combinations and consult with a professional designer for expert guidance.
Enhancing Functionality in an I Shaped Kitchen Design
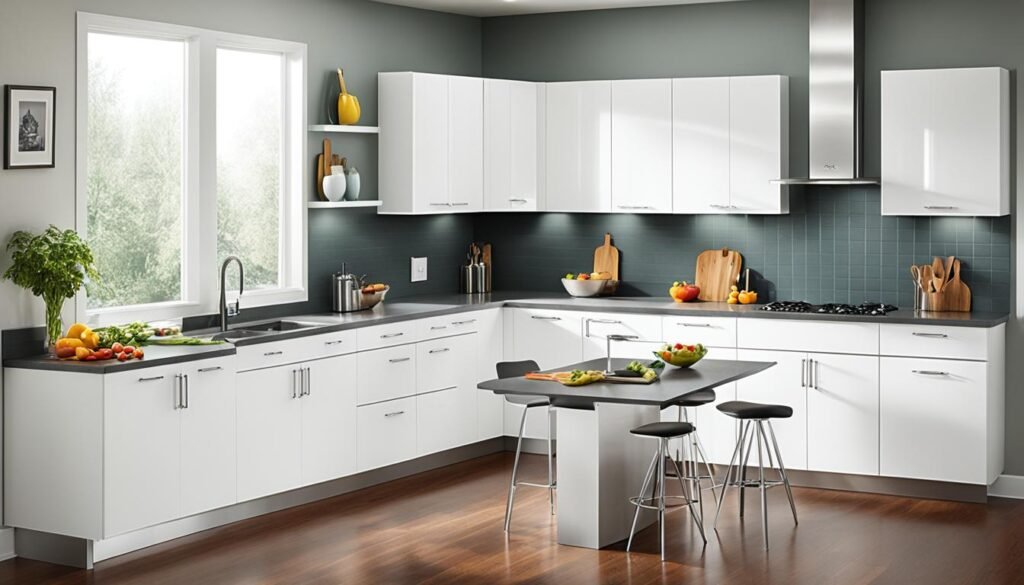
Functionality is paramount when designing a kitchen, and this holds true for an I shaped kitchen design as well. To improve functionality within this layout, it’s essential to consider the concept of the kitchen work triangle. The work triangle refers to the path between the stove, sink, and refrigerator, which should be arranged in a way that minimizes steps and maximizes efficiency. In an I shaped kitchen design, strategically placing these essential elements along the linear layout allows you to achieve a well-designed work triangle.
Aside from the work triangle, it’s also crucial to ensure that there is enough countertop space for meal preparation. This allows for a smoother workflow and the ability to work efficiently in the kitchen. Carefully consider the placement of appliances within the layout to streamline the workflow further. By placing commonly used appliances within easy reach, you can save time and effort during food preparation and cooking.
| Appliance | Workflow Tips |
|---|---|
| Stove | Place the stove in close proximity to the sink and refrigerator to minimize movement and enhance flow while cooking. |
| Sink | Position the sink between the stove and refrigerator for efficient access to water and food preparation areas. |
| Refrigerator | Keep the refrigerator near the stove and sink to minimize the distance traveled while retrieving ingredients and storing leftovers. |
By focusing on functionality and optimizing the kitchen work triangle, an I shaped kitchen design can create an efficient and enjoyable cooking experience.
Another way to enhance functionality is to utilize storage solutions that make commonly used items easily accessible. Incorporate pull-out shelves, organizers, and other smart storage solutions to maximize efficiency and minimize the time spent searching for items. This can help streamline the cooking process and keep the kitchen organized, resulting in a more enjoyable cooking experience.
When designing an I shaped kitchen, it’s crucial to strike a balance between aesthetics and functionality. By focusing on both aspects, you can create an I shaped kitchen that not only looks great but also supports efficient meal preparation and cooking. Optimizing the kitchen work triangle, ensuring ample countertop space, and utilizing smart storage solutions are key steps to achieving a functional and well-designed I shaped kitchen.
Tips for Designing an I Shaped Kitchen in a Small Space
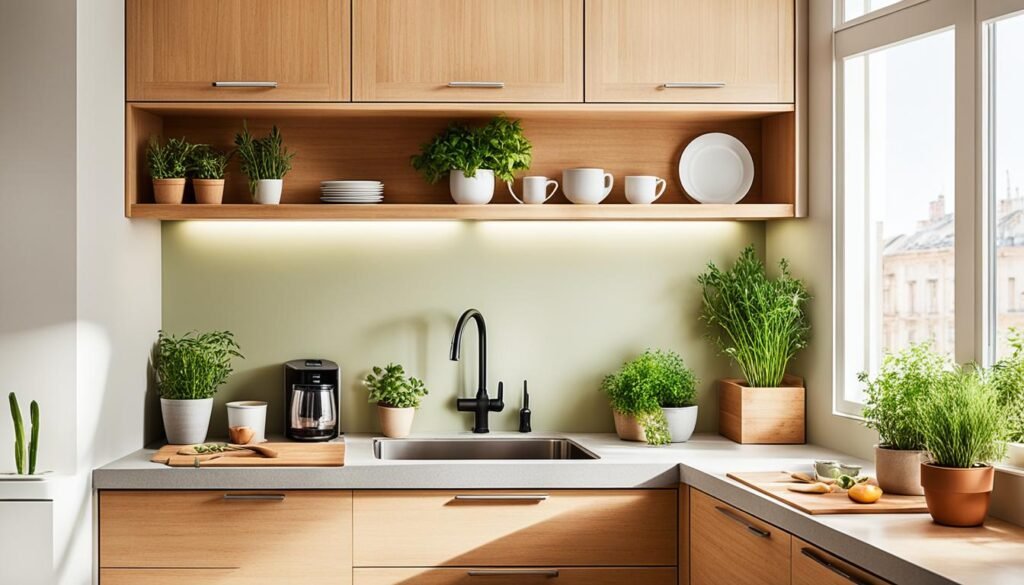
Designing an I shaped kitchen in a small space requires careful planning and attention to detail. Follow these tips to optimize your kitchen layout and make the most of your limited space:
1. Measure Your Space
Start by measuring the dimensions of your kitchen to ensure that the linear layout of an I shaped kitchen will fit comfortably. Consider the height, width, and depth of the available space.
2. Utilize Space-Saving Techniques
Make the most of your small kitchen by incorporating space-saving techniques such as:
- Installing pull-out pantry cabinets: These cabinets allow you to maximize storage without sacrificing valuable floor space.
- Opting for slim appliances: Choose compact and slim appliances that are designed to fit seamlessly into small kitchens.
- Using wall-mounted storage solutions: Install wall-mounted shelves, hooks, or racks to free up valuable counter space and keep your kitchen essentials organized.
3. Create the Illusion of a Larger Space
Use light colors and ample lighting to create the illusion of a larger space in your small kitchen. Light-colored cabinets, walls, and countertops can make the room feel more open and airy. Additionally, make sure to incorporate sufficient lighting, including natural light if possible, to brighten up the space.
4. Extend the Linear Layout with a Kitchen Island or Peninsula
If space allows, consider extending the linear layout of your I shaped kitchen by adding a kitchen island or peninsula. This will provide additional storage and countertop space, as well as a potential seating area.
5. Declutter and Organize
Maximize the available space in your small kitchen by decluttering and organizing. Get rid of any unnecessary items and invest in storage solutions that help you keep everything organized and easily accessible.
With these tips, you can design an I shaped kitchen that is both functional and visually appealing, even in a small space.
Quote:
“Designing an I shaped kitchen layout in a small space requires a strategic approach. By optimizing every inch and incorporating space-saving techniques, you can create a functional and stylish kitchen that meets your needs.” – Kitchen Design Expert
Adding Personalization to an I Shaped Kitchen Design
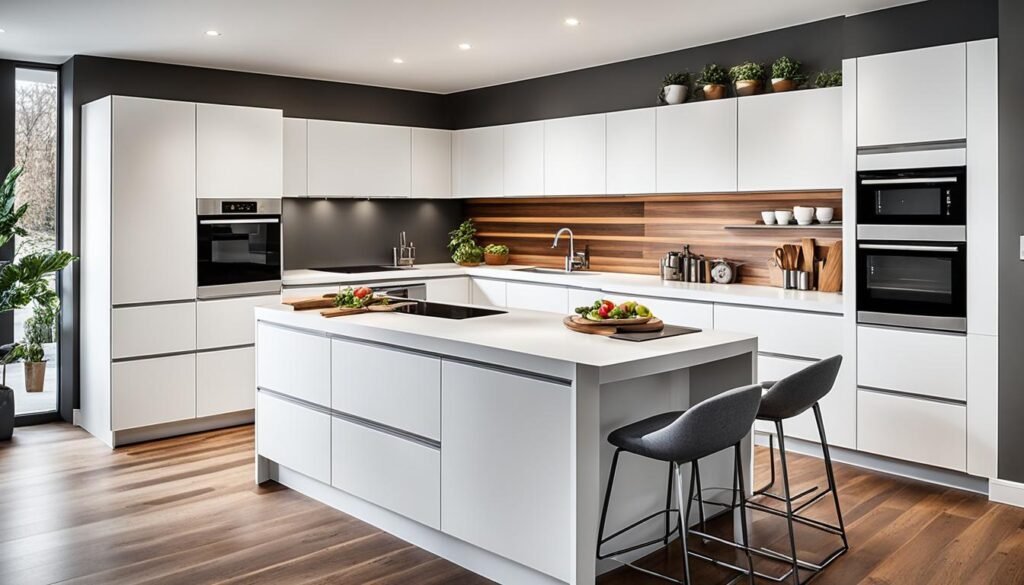
An I shaped kitchen design offers great opportunities for personalization to reflect your unique style and preferences. By incorporating personalized elements, you can transform your I shaped kitchen design into a space that truly feels like your own.
Display Your Personal Touch
Consider incorporating open shelving in your I shaped kitchen design. This allows you to display decorative items or your favorite kitchenware, adding a personal touch to the space. Showcase your cherished collection of cookbooks or display colorful dishes that reflect your style and personality.
Choose Cabinet Handles and Hardware
The choice of cabinet handles and hardware can greatly influence the overall design aesthetic of your kitchen. Select handles and hardware that complement your style and add a unique touch. Whether you prefer sleek and modern or ornate and vintage-inspired, the right handles and hardware can make a significant difference in the overall look and feel of your I shaped kitchen design.
Add a Statement Backsplash or Countertop
Add personality to your I shaped kitchen design with a statement backsplash or a unique countertop material. Consider bold patterns, textured tiles, or vibrant colors to create a focal point in your kitchen. This will not only add visual interest but also reflect your personal style and preferences.
Customize Your Kitchen Island
If your I shaped kitchen design includes a kitchen island, make it your own by customizing it to suit your needs. Transform it into a breakfast bar where you can enjoy your morning coffee or add a dedicated workspace for meal prep or baking. By customizing your kitchen island, you can personalize your I shaped kitchen design in a way that enhances both its functionality and aesthetic appeal.
By adding these personal touches, you can infuse your I shaped kitchen design with your own unique style and create a kitchen space that reflects your individual taste and personality.
Personalization Ideas for an I Shaped Kitchen Design
| Personalization Element | Description |
|---|---|
| Open Shelving | Display decorative items or favorite kitchenware to personalize the space. |
| Cabinet Handles and Hardware | Select handles and hardware that complement your style and add a personal touch. |
| Statement Backsplash or Countertop | Add visual interest with a bold backsplash or unique countertop material. |
| Customized Kitchen Island | Create a breakfast bar or dedicated workspace to tailor the design to your needs. |
Working with a Professional Designer for Your I Shaped Kitchen Design
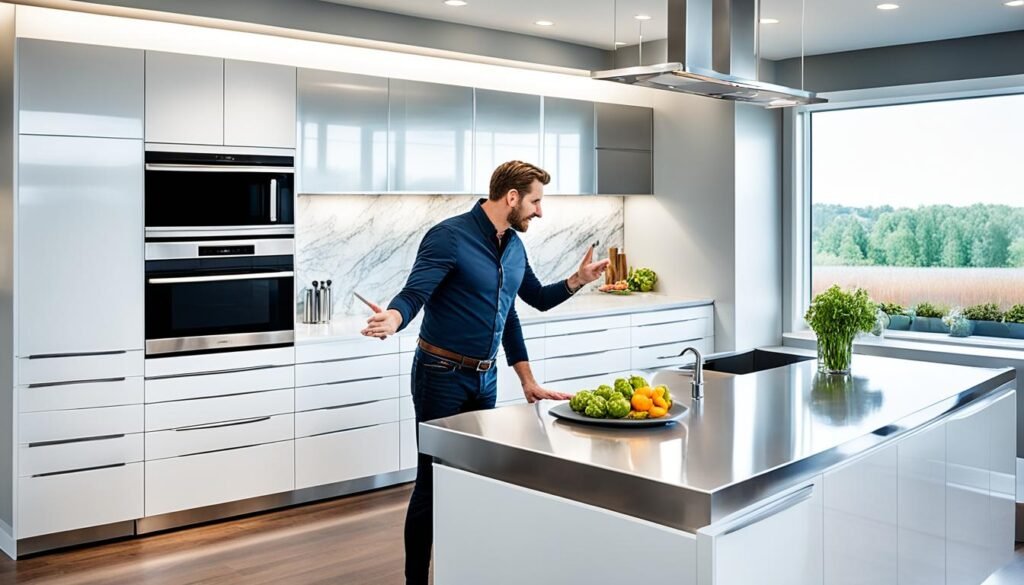
Designing and remodeling a kitchen can be a complex process. It requires careful planning, attention to detail, and expertise in kitchen design. That’s why working with a professional designer who specializes in I shaped kitchen design is highly recommended. A professional designer can provide valuable insights and guidance throughout the entire process, ensuring that your kitchen design meets your needs and preferences.
When you collaborate with a professional designer, they can help you optimize your kitchen space and create a functional layout that maximizes efficiency. They have the knowledge and experience to assess your kitchen’s size, shape, and layout, and offer creative solutions to make the most of your available space. Whether you have a small kitchen or a larger area to work with, a professional designer can develop a tailored plan that suits your specific requirements.
One of the key benefits of working with a professional designer is their ability to select materials, finishes, and fixtures that align with your vision. They stay up to date with the latest trends and innovations in kitchen design, ensuring that your I shaped kitchen is both stylish and timeless. From countertops and cabinets to flooring and lighting, a professional designer can recommend high-quality materials that not only enhance the aesthetics of your kitchen but also withstand the test of time.
Furthermore, a professional designer understands the importance of the kitchen work triangle. They can strategically position your appliances, sink, and countertops to create an efficient workflow, optimizing the functionality of your I shaped kitchen. By considering factors such as accessibility, ergonomics, and traffic flow, a professional designer ensures that your kitchen is not only visually appealing but also practical to use.
Collaborating with a professional designer also streamlines the planning and renovation process. They have an extensive network of contractors and suppliers, and they can coordinate all aspects of the project, saving you time and effort. With their expertise, you can avoid costly mistakes and ensure that every detail of your I shaped kitchen design is executed to perfection.
When planning to renovate your kitchen, investing in a professional designer can make all the difference. They bring a wealth of knowledge, creativity, and expertise to the table, helping you transform your ideas into a stunning reality. Whether you’re looking for a sleek and modern I shaped kitchen or a more traditional design, a professional designer can tailor the project to your unique style and preferences.
So, if you’re ready to renovate your kitchen and create your dream I shaped kitchen, consider working with a professional designer. They will guide you through the entire process, from initial planning to the final touches, ensuring that your I shaped kitchen design is optimized for both style and functionality.
Trust the experts to bring your vision to life and enjoy a kitchen that meets all your needs and exceeds your expectations.
Finding Inspiration for Your I Shaped Kitchen Design
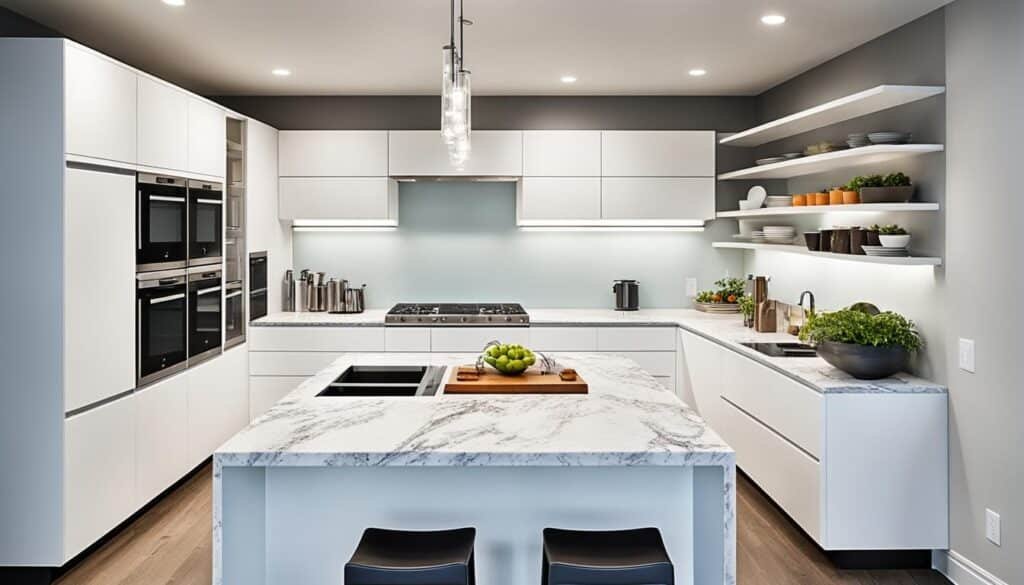
When it comes to designing your I shaped kitchen, finding inspiration is key. Look for design ideas and inspiration in home improvement magazines, online blogs, and on social media platforms such as Pinterest and Instagram. Save images, articles, and tips that resonate with your style and preferences. Visit kitchen showrooms or attend home improvement expos to see different design options in person. Additionally, consult with your professional designer for their expertise and recommendations. By gathering inspiration and ideas, you can create a mood board or design concept that will guide you throughout the design process of your I shaped kitchen.
20 Gorgeous Galley Kitchen Remodel Ideas
What Is an L-Shaped Kitchen Layout?
50 Cozy and Charming U-Shaped Kitchen Ideas Layout To Renovate Your Kitchen
Island Kitchen Layout Design
Beautiful, Efficient Kitchen Layout Ideas
Kitchen Design 101: Everything You Need to Know to Design Your Perfect Kitchen
Conclusion
The I shaped kitchen design is a versatile and practical option for maximizing your kitchen space. With its straight line layout and efficient workflow, it offers ample opportunities for customization and personalization. By focusing on maximizing storage, creating a stylish look, enhancing functionality, and adding personal touches, you can transform your I shaped kitchen into a functional and visually appealing space.
Working with a professional designer can help ensure that your I shaped kitchen design meets your specific needs and reflects your unique style. Their expertise can guide you through the planning and renovation process, ensuring that every aspect of your kitchen, including the kitchen work triangle, is well-designed and executed.
With inspiration and careful planning, your dream I shaped kitchen is within reach. Take the time to gather ideas, explore different kitchen design styles, and create a mood board that reflects your vision. With the right approach, you can create a stunning I shaped kitchen that optimizes every inch of your space and enhances your everyday cooking experience.
FAQs
Q: What is an I shaped kitchen design?
A: An I shaped kitchen design is a layout where all the kitchen features are aligned in a single line. It is also known as a one-wall kitchen layout.
Q: How does an I shaped kitchen design differ from other kitchen layouts?
A: Unlike other kitchen layouts such as L-shaped, U-shaped, or galley kitchens, an I shaped kitchen design features all cabinets, appliances, and countertops in a single line along one wall.
Q: What are the advantages of an I shaped kitchen design?
A: Some advantages of an I shaped kitchen design include efficient use of space, easy access to all areas of the kitchen, and a streamlined look.
Q: Can I incorporate an island in an I shaped kitchen design?
A: While it may be challenging to incorporate a traditional island in an I shaped kitchen design due to space constraints, you can consider using a portable or rolling island for added functionality.
Q: Is an I shaped kitchen design suitable for small kitchens?
A: Yes, an I shaped kitchen design is a great option for small kitchens as it maximizes the use of space along a single wall, making it efficient and visually appealing.
Q: What are some tips for optimizing an I shaped kitchen design?
A: To optimize an I shaped kitchen design, consider using light colors to create a sense of space, installing vertical storage solutions, and utilizing multifunctional furniture.
Q: How can I personalize my I shaped kitchen design?
A: You can personalize your I shaped kitchen design by adding decorative elements, selecting unique hardware, incorporating statement lighting fixtures, and displaying personal items that reflect your style.
