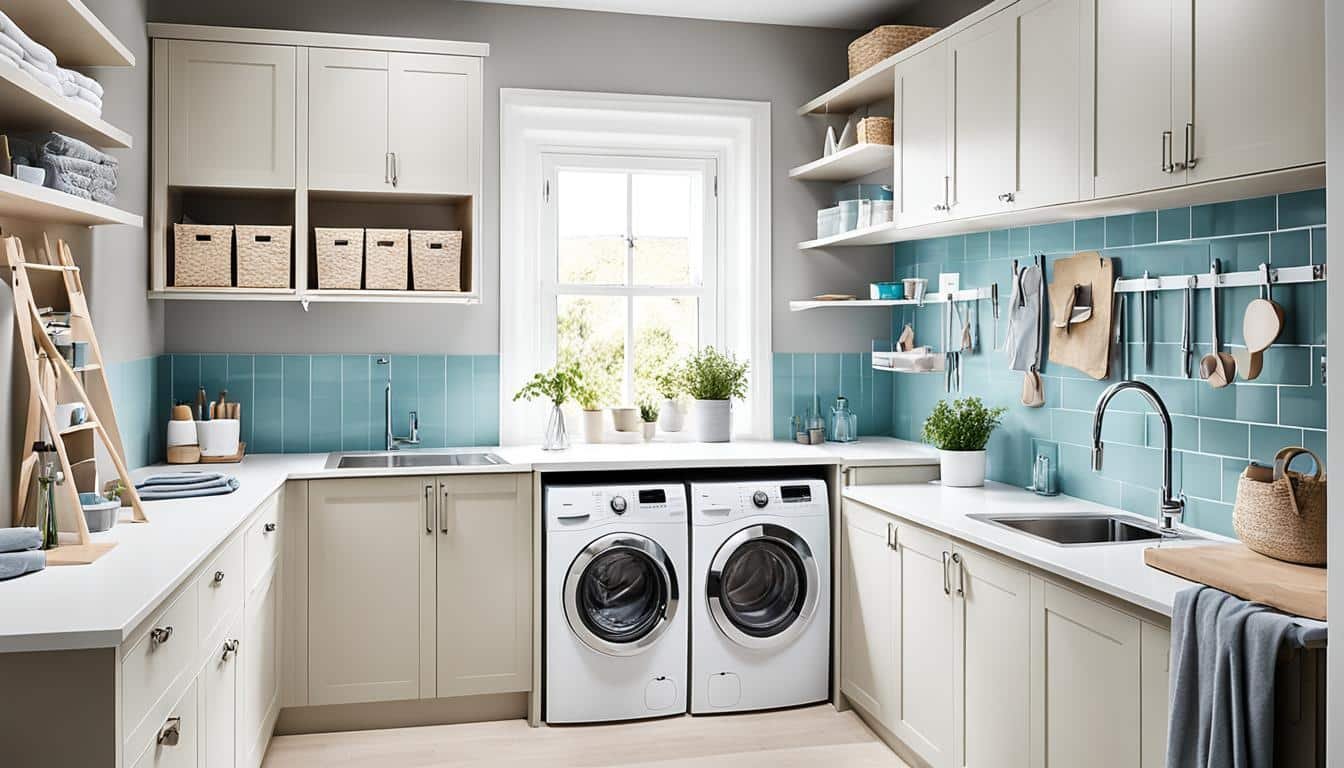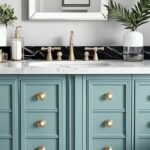Regardless of its size, having a laundry room in the house is a luxury. With the right organizational tools and storage solutions, it’s possible to create an effective and tidy laundry room. Browse through small laundry room ideas to gain inspiration for your own space.
Key Takeaways: Utility Room Design
- Optimize your space with smart utility room design.
- Explore small laundry room ideas for inspiration.
- Utilize organizational tools and storage solutions for an effective and tidy laundry room.
Efficient and Functional Utility Room Layouts
The layout of your utility room plays a significant role in its efficiency and functionality. Choosing the right layout can optimize the workflow, maximize space utilization, and enhance the overall usability of the room. Here, we explore various laundry room layout options, along with their advantages and considerations.
Galley Layout
The galley layout is a popular choice for small utility rooms. It features parallel countertop surfaces on opposing walls, creating a streamlined workspace. This layout maximizes efficiency by minimizing the distance between the main work areas, such as the washer, dryer, and utility sink.
L-Shaped Layout
The L-shaped layout is ideal for utility rooms with limited space. By placing the washer and dryer adjacent to each other and utilizing the corner space for storage or a utility sink, this layout optimizes functionality while ensuring efficient use of available room.
U-Shaped Layout
The U-shaped layout offers ample storage options and counter space, making it a versatile choice for larger utility rooms. With the washer, dryer, and utility sink positioned in a U formation, this layout provides a convenient and efficient workflow, particularly for households with heavy laundry loads.
Open Plan Layout
If you have a spacious utility room that doubles as a multipurpose area, an open plan layout may be suitable. This layout integrates the utility room with other spaces, such as the kitchen or mudroom, creating a seamless flow and facilitating easy access to laundry appliances.
Hidden Laundry Rooms
For those who prefer a concealed laundry area, hidden laundry rooms offer a clever solution. Consider integrating the washer and dryer within existing spaces like the kitchen or bathroom. This layout not only saves space but also allows for a cohesive design throughout your home.
Choose a laundry room layout that aligns with your specific needs, available space, and the overall design of your home. By optimizing the layout, you can create a utility room that enhances productivity, streamlines tasks, and maximizes the use of available space.
| Layout Type | Advantages | Considerations |
|---|---|---|
| Galley Layout | – Efficient use of limited space – Streamlined workflow – Easy access to appliances |
– Limited countertop space – Potential for congestion |
| L-Shaped Layout | – Optimal use of corner space – Ample storage options – Efficient workflow |
– Limited countertop space – Less open floor area |
| U-Shaped Layout | – Abundance of storage and counter space – Efficient workflow for heavy loads |
– Requires a larger utility room – Potential for overcrowding |
| Open Plan Layout | – Seamless integration with other spaces – Easy access to laundry appliances – Versatile usage |
– Requires sufficient floor area – Potential noise from laundry appliances |
| Hidden Laundry Rooms | – Conceals laundry area – Optimal use of existing spaces – Cohesive home design |
– May require additional plumbing work – Limited to certain areas of the home |
Multifunctional Design for a Versatile Utility Room
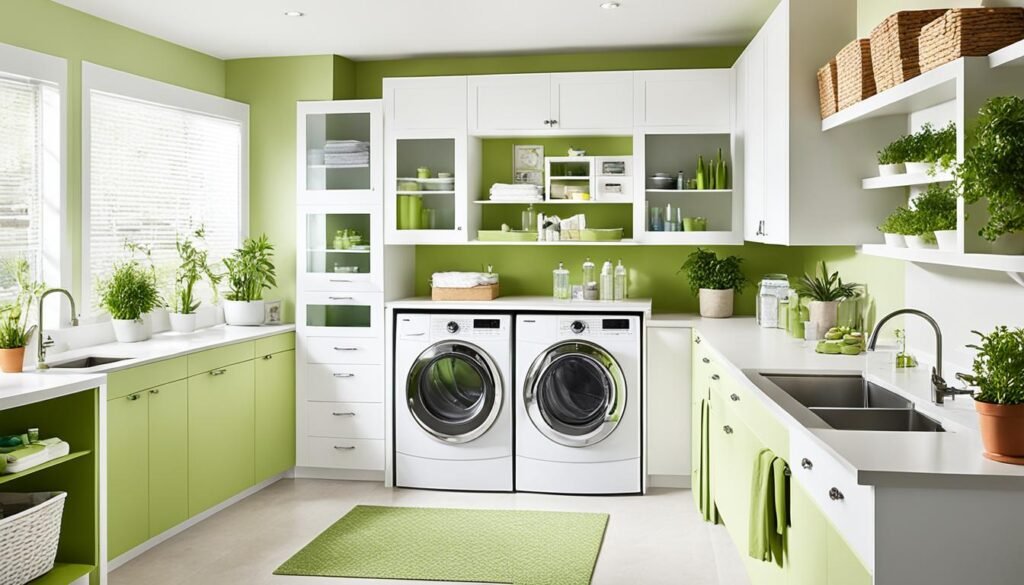
A utility room is a practical space that can serve multiple functions, making it an essential part of any home. By incorporating various features and design elements, you can transform your utility room into a versatile space that caters to your specific needs. Whether you require an entryway, laundry room, utility kitchen, or storage area, a well-designed utility room can accommodate all these functions seamlessly.
To create a multifunctional utility room, consider incorporating the following features:
- Utility Sink: A utility sink is a valuable addition to any utility room. It provides a convenient space for tasks such as handwashing delicate items, cleaning muddy shoes, or filling buckets with water. Choose a sink that is durable and easy to clean, so it can withstand the demands of various activities.
- Ample Worktop Space: Having sufficient worktop space in your utility room is essential for various tasks. It can serve as a surface for folding laundry, sorting items, or even preparing simple meals in a utility kitchen. Consider installing a worktop that is resistant to stains, heat, and scratches, ensuring longevity and functionality.
- Smart Storage Solutions: Efficient storage is key to maintaining a clutter-free utility room. Incorporate smart storage solutions such as cabinets, shelves, and drawers to keep items organized and easily accessible. Use labeled storage bins or baskets to store different categories of items, optimizing space and enhancing efficiency.
Designing a multifunctional utility room allows you to maximize the potential of this space. Whether it’s serving as a utility kitchen during gatherings, a storage area for household supplies, or a designated entryway, a well-designed utility room enhances the functionality and versatility of your home.
By carefully considering the specific needs and requirements of your household, you can create a utility room that seamlessly integrates multiple functions. The key is to prioritize functionality and organization while incorporating design elements that align with your personal style.
Take inspiration from the image below to visualize how a multifunctional utility room can be designed:
Remember, a well-designed utility room that accommodates various functions ensures that your everyday tasks are streamlined and efficient, ultimately enhancing the overall functionality and convenience of your home.
Space Optimization Tips for Small Utility Rooms

If you have a small utility room, don’t fret! There are several space-saving solutions and creative ideas that can help you make the most of your limited space. From clever storage solutions to optimized layouts, here are some tips to help you optimize your small utility room:
1. Stackable Washer and Dryer Units: Consider investing in stackable washer and dryer units. These compact appliances can save valuable floor space and provide the same functionality as their larger counterparts.
2. Extended Cabinets: Extend your cabinets from floor to ceiling to maximize storage space. Utilize every inch of vertical space by installing shelves or hooks on the cabinet doors to hold cleaning supplies, ironing boards, and other utility room essentials.
3. Floating Shelves: Floating shelves are a great way to add storage without taking up valuable floor space. Install them above your washer and dryer or above the sink to store detergent, fabric softeners, and other frequently used items.
4. Sliding Doors: Incorporate sliding doors in your small utility room to save space. They take up less room compared to swinging doors and can make the room feel more spacious and accessible.
When designing your small utility room, it’s essential to think outside the box. Look for innovative storage solutions and consider the layout that best suits your needs. With careful planning and creativity, you can transform your small utility room into a functional and organized space.
Remember: maximizing the available space in your utility room is key to achieving an efficient and organized workflow.
Choosing the Right Materials for Your Utility Room
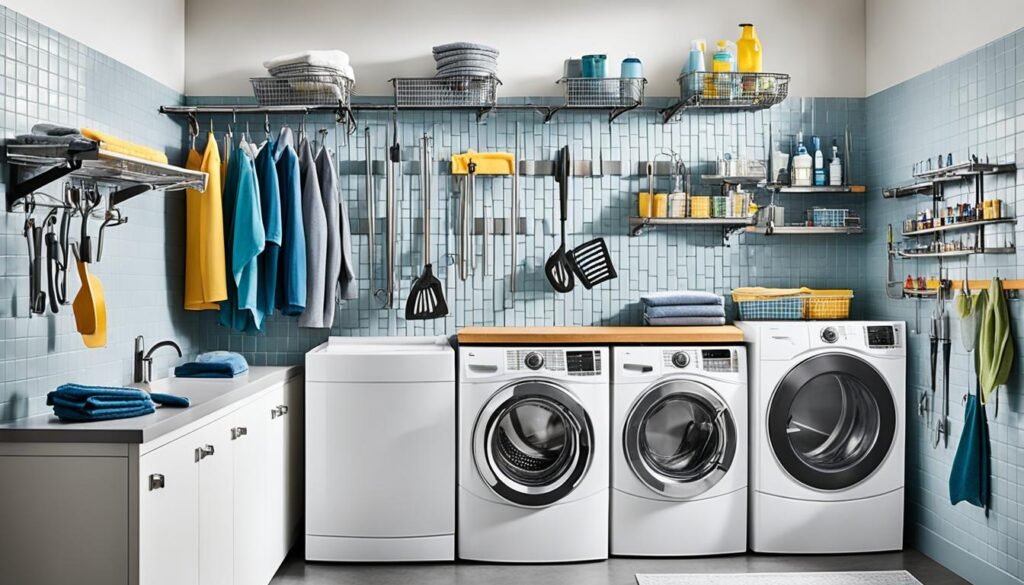
When it comes to designing your utility room, selecting the right materials is essential for creating a functional and durable space. The materials you choose should be both sturdy and easy to clean, ensuring that your utility room can withstand daily tasks and maintain its pristine appearance. Additionally, incorporating sliding doors for storage cabinets can maximize space utilization and provide convenient access to your belongings. Consider investing in durable worktops that can withstand the demands of your utility room and provide a reliable surface for various tasks.
Customizing your utility room with materials and finishes that suit your style and preferences allows you to create a space that is both practical and visually appealing. Whether you prefer a modern, sleek look or a more rustic aesthetic, there are materials available to complement your desired design. When choosing utility room materials, prioritize durability, ease of maintenance, and style to ensure a successful and long-lasting space.
Here are some top materials and finishes to consider for your utility room:
- Durable and scratch-resistant countertops, such as granite or quartz.
- Waterproof and easy-to-clean flooring options, like vinyl or ceramic tiles.
- Sturdy and long-lasting cabinetry made from materials such as solid wood or laminate.
- Functional and space-saving sliding doors for cabinets, maximizing both accessibility and floor space.
- High-quality stainless steel or chrome fixtures for sinks and faucets, ensuring both durability and a polished look.
Remember, the materials you choose for your utility room should not only be practical but also reflect your personal style and preferences. By selecting the right materials, you can create a utility room that is both efficient and visually pleasing.
Creating a utility room that is functional, durable, and aesthetically pleasing requires careful consideration of materials and finishes. By choosing the right materials for your utility room, such as durable worktops and sliding doors for storage cabinets, you can design a space that meets both your practical needs and your personal style. Take the time to explore different materials and finishes to find the perfect combination for your utility room.
Essential Elements for a Functional Utility Room
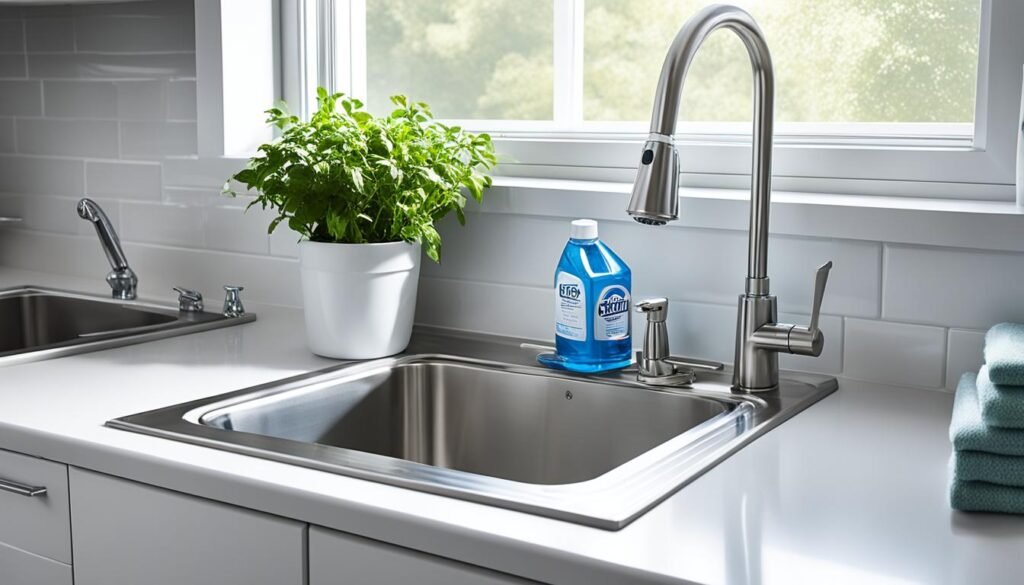
When designing your utility room, there are certain elements that are essential for achieving functionality and convenience. By incorporating these key features, you can create a space that is efficient, organized, and tailored to suit your needs.
1. Utility Room Sink
A utility room sink is a must-have for completing various household tasks. Whether it’s hand-washing delicate garments, cleaning tools, or rinsing off muddy items, a sink provides the convenience and functionality you need. Choose a sink size and style that complements your utility room’s design, and consider adding a mixer tap for added versatility.
2. Durable Worktop
A durable worktop is an essential element of any utility room. It provides a sturdy surface for folding laundry, sorting items, and performing other tasks. Look for worktop materials that are resistant to stains, scratches, and heat. This will ensure that your worktop can withstand the demands of regular use and maintain its appearance for years to come.
3. Convenient Storage Solutions
Efficient storage solutions are vital for keeping your utility room organized and clutter-free. Consider incorporating shelving units, cabinets, and drawers to store cleaning supplies, laundry detergents, and other essentials. Use bins or baskets to categorize and separate items, making them easily accessible when needed. Maximize storage space by utilizing vertical shelving or installing wall-mounted organizers.
We believe that every utility room should have these essential elements. A sink provides convenience, a durable worktop ensures longevity, and convenient storage solutions keep your utility room functional and clutter-free.
| Element | Benefits |
|---|---|
| Utility Room Sink | Convenient for various tasks such as hand-washing and cleaning |
| Durable Worktop | Provides a sturdy surface for folding and sorting laundry |
| Convenient Storage Solutions | Helps keep the utility room organized and clutter-free |
Create Consistency in Your Home Design
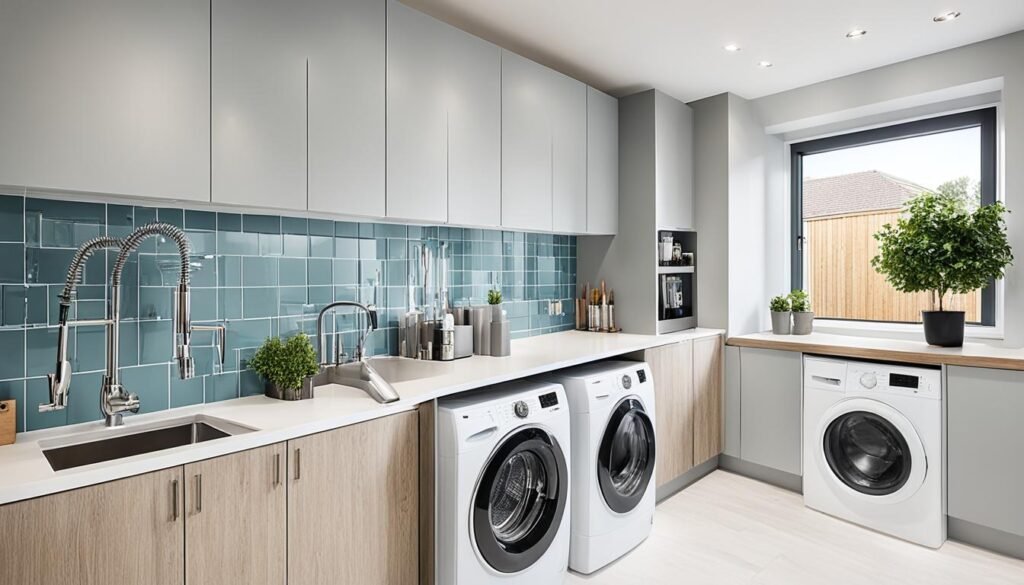
Achieving a cohesive and harmonious home environment involves creating consistency in your home design. By incorporating unified elements and design cues throughout different areas of your house, such as the kitchen, bathroom, utility room, and wardrobe, you can create a visually pleasing and cohesive aesthetic. This ensures that your home design is seamlessly connected and brings a sense of unity to your living spaces.
Using consistent materials, colors, and design elements throughout various rooms helps create a sense of flow and connection within your home. When the design elements align, it creates a harmonious atmosphere that is pleasing to the eye and promotes a sense of cohesion in your living spaces.
For example, consider using the same type of flooring, such as hardwood or tiles, throughout different areas of your home. This creates a sense of continuity and unifies the spaces together. Similarly, using a consistent color scheme or incorporating complementary colors in different rooms can enhance the overall cohesive design.
By applying cohesive design elements in your utility room, such as using the same cabinetry style and finishes as your kitchen or bathroom, you can create a seamless transition between these spaces. This not only adds visual appeal but also makes your utility room feel like an integrated part of your home rather than a separate entity.
Furthermore, consider applying consistent design cues in your utility room, such as matching hardware, lighting fixtures, or even the use of open shelves or closed cabinets to align with the design aesthetic of other rooms. These small details can greatly contribute to the overall cohesiveness of your home design.
Creating consistency in your home design not only enhances the visual appeal but also promotes a harmonious and unified home environment. It allows for a seamless transition between different areas of your house, creating a sense of flow and connection. Take inspiration from your existing design elements and apply them consistently throughout your home to achieve a cohesive and harmonious home design.
Adding Personal Touches to Your Utility Room
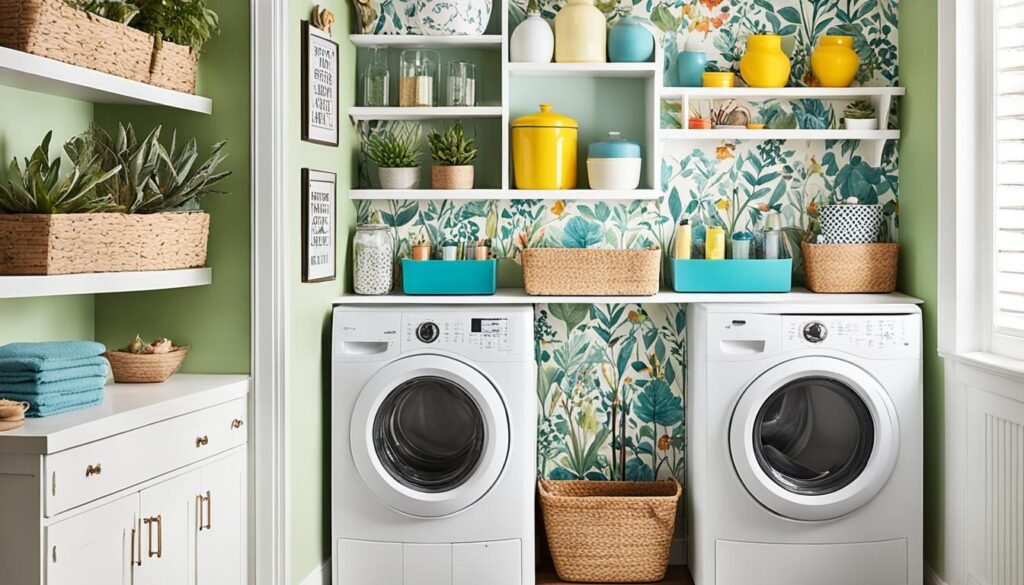
Your utility room doesn’t have to be just functional; it can also be an inviting and cozy space. By incorporating personal touches and thoughtful decor elements, you can transform your utility room into a pleasant and visually appealing area. Here are some ideas to add a touch of personality to your utility room:
1. Green Plants for Life and Freshness
Add some greenery to your utility room by placing potted plants on shelves or countertops. Not only do plants add a touch of freshness and color, but they also help improve air quality by filtering out toxins. Choose low-maintenance plants such as spider plants or pothos that thrive in indoor conditions with minimal care.
2. Warmth and Elegance with Brass Accents
Introduce brass accents to your utility room to create a sense of warmth and elegance. Consider incorporating brass knobs on cabinets or using brass hooks for hanging items. This timeless metal adds a touch of sophistication and complements various decor styles.
3. Enhancing Light and Space with Mirrors
Mirrors can be a great addition to your utility room, especially if it lacks natural light or feels small and cramped. Hang a mirror on a wall or the back of the door to reflect light and create an illusion of a larger space. Mirrors also provide a convenient spot for a quick outfit check or hair touch-up.
With these simple additions, you can infuse your utility room with personality and create an environment that is functional and visually pleasing.
Maximizing Space in Your Utility Room
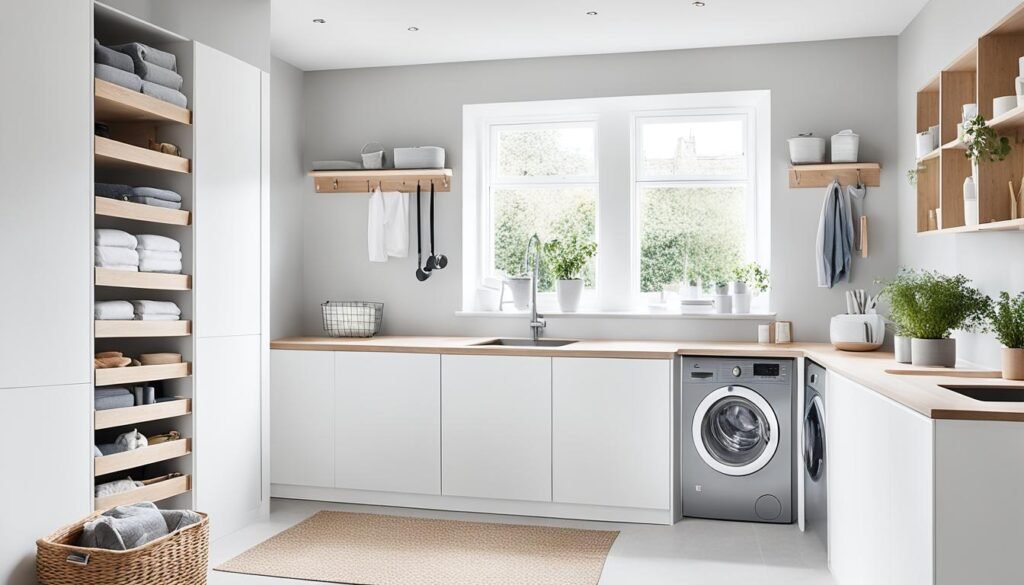
When it comes to your utility room, regardless of its size, space optimization is essential. By utilizing smart storage solutions and an efficient layout, you can make the most of every inch available. Here are some tips to help you maximize space in your utility room:
1. Utilize Shelves, Drawers, and Cabinets
Storage is key in a utility room, and utilizing shelves, drawers, and cabinets can help you keep everything organized and easily accessible. Install wall-mounted shelves to store laundry supplies and cleaning products. Consider adding cabinets with pull-out drawers for storing larger items like vacuum cleaners or ironing boards. Utilizing vertical space will free up valuable floor area and maximize storage capacity.
2. Consider an Efficient Layout
An efficient layout is crucial for a functional utility room. Arrange your appliances, such as the washer, dryer, and utility sink, in a way that allows for easy movement and access. Place frequently used items, like detergent and fabric softener, within arm’s reach. If space allows, consider installing a folding station on top of your washer and dryer, providing a convenient spot for folding clothes. Optimize the layout to enhance workflow and save time.
3. Think Creatively
To truly maximize space in your utility room, think outside the box and get creative. Install hooks on walls or the back of doors to hang items like brooms, mops, and dustpans. Use stackable storage bins or baskets to organize smaller items. Consider installing a retractable clothesline for air-drying clothes. Get inventive with your storage solutions to optimize the available space.
Pro Tip: Don’t forget to make use of the space above your appliances. Install a shelf or hanging rod to take advantage of the vertical space and create additional storage options.
By implementing these space optimization strategies, you can transform your utility room into an efficient and organized space. Keep in mind the principles of storage solutions, efficient layouts, and creative thinking to make the most of your utility room’s potential.
| Storage Solution | Benefits |
|---|---|
| Wall-mounted shelves | Maximize vertical space, easy access to supplies |
| Pull-out drawers | Organize larger items, free up floor area |
| Hooks | Hang cleaning tools to save space |
| Stackable storage bins/baskets | Efficiently organize small items |
| Retractable clothesline | Space-saving option for air-drying clothes |
The Importance of Layout in Laundry Room Remodeling
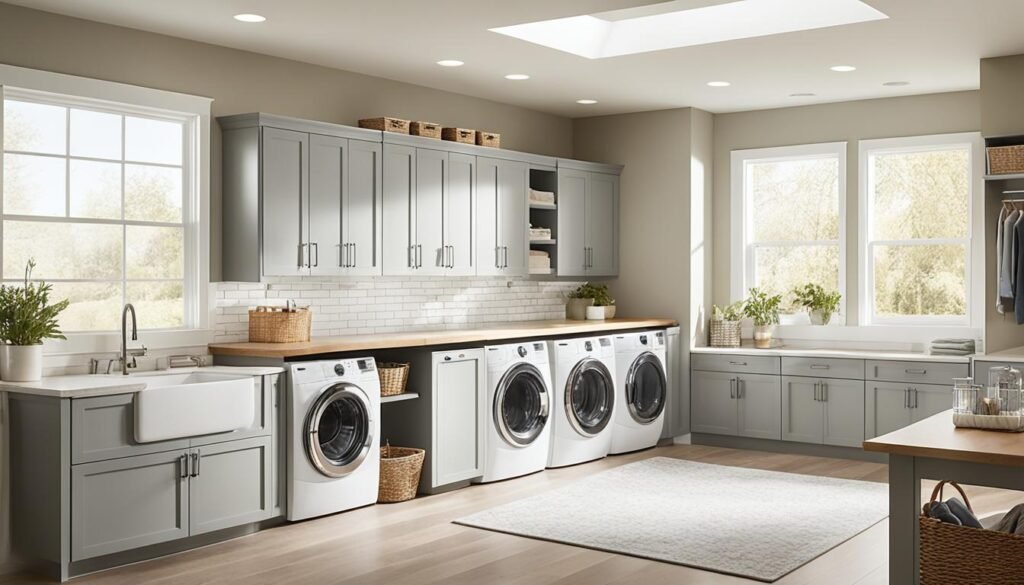
When it comes to remodeling your laundry room, one of the most important aspects to consider is the layout. The layout of your laundry room can greatly impact its functionality and efficiency. By optimizing the layout, you can create a space that not only looks great but also works seamlessly for your laundry needs.
One key consideration when planning the layout is the flow of tasks. Think about how you typically move through the laundry process, from sorting and pre-treating to washing, drying, and folding. Designing your laundry room layout with this workflow in mind can help streamline your laundry routine and save you time and effort.
To optimize the layout for efficient workflow, consider the following tips:
- Locate your washer and dryer near a water source and proper drainage to ensure easy access and installation.
- Place a counter or table adjacent to the washer and dryer for convenient sorting, folding, and organizing.
- Include ample storage space for laundry supplies, such as detergent, fabric softener, and stain removers. Cabinets, shelves, and baskets can help keep everything neat and within reach.
- Ensure adequate lighting in key areas of the laundry room, including the washing machine, dryer, and folding station, to facilitate visibility.
- Consider installing a utility sink for tasks such as hand-washing delicate garments or soaking stained items.
By choosing a layout that maximizes functionality and reduces the overall workload, you can transform your laundry room into a space that is efficient and enjoyable to use. Take the time to plan your laundry room remodel with the layout in mind, and you’ll be rewarded with a laundry room that meets all your needs.
“A well-planned layout can make all the difference in a laundry room. By optimizing the flow of tasks and strategically placing essential elements, you can create a space that simplifies your laundry routine and enhances your overall experience.”
– Jane Johnson, Interior Designer
Hidden Laundry Rooms: Making the Most of Limited Space
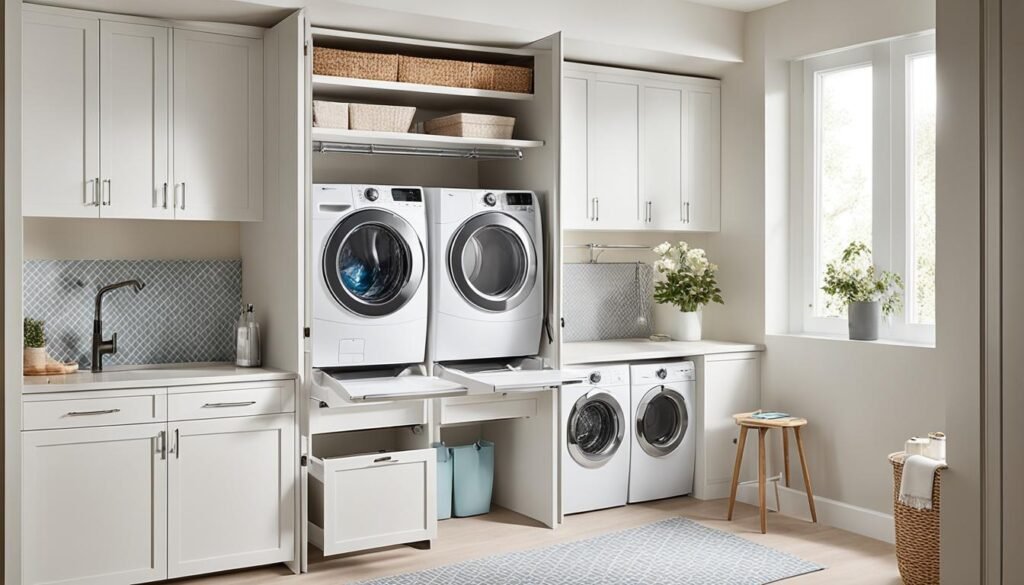
When you have limited space and no dedicated area for a laundry room, it’s essential to get creative and make the most of existing rooms in your home. Hidden laundry rooms offer a practical solution, allowing you to incorporate a laundry area without taking up extra space. By utilizing rooms like the kitchen or bathroom, which already have water supply and drainage, you can seamlessly integrate your laundry area into these dual-purpose spaces.
One option for a hidden laundry room is to integrate the washer and dryer under the kitchen countertop. This allows you to have a functional laundry area within easy reach while maintaining a cohesive kitchen design. By concealing the appliances behind cabinetry or closed doors, you can keep the laundry area hidden when not in use.
“Hidden laundry rooms offer a practical solution, allowing you to incorporate a laundry area without taking up extra space.”
The bathroom is another room where you can create a hidden laundry area. You can install the washer and dryer behind closed doors or in a discreet corner. This way, you can make use of the available space without compromising the overall design and functionality of your bathroom.
Creating dual-purpose spaces that serve both as a laundry room and another function is a smart solution for maximizing limited space. For example, you can transform a pantry area into a hidden laundry room by installing a washer and dryer behind closed doors. This allows you to have a functional laundry area without sacrificing storage space for your pantry essentials.
When designing a hidden laundry room, it’s important to consider the layout and functionality of the space. Ensure that there is adequate ventilation and proper access to the appliances for maintenance and repairs. Additionally, utilize storage solutions such as shelves, cabinets, or built-in drawers to keep your laundry essentials organized and easily accessible.
With hidden laundry rooms, you can optimize your available space while still enjoying the convenience of a dedicated laundry area. By integrating the washer and dryer into existing rooms like the kitchen or bathroom, you can create a seamless and functional laundry space without the need for extra square footage.
Pros and Cons of Hidden Laundry Rooms
| Pros | Cons |
|---|---|
| Optimizes limited space | May require additional planning and installation costs |
| Allows for a cohesive and unified design | May have limited accessibility for maintenance and repairs |
| Can be integrated into existing dual-purpose spaces | May have less space for storage and organization |
Include built-ins, shelves and cabinets to store supplies like hangers, clothespins, sewing kits, irons and detergent —the leftover space can store pet accessories and seasonal items. To ensure that y
26. Does a utility room need integrated appliances?
8. Add a drying cupboard
2. Integrate your dirty laundry baskets
Because there isn’t typically a lot of counter space to spare, take advantage of your walls when decorating. Bright paint or wallpaper can help make chores pleasant, while fun signs, posters, murals a
33. Opt for bespoke joinery in a boot room
10. Factor in clever storage solutions
Conclusion
In conclusion, designing a functional utility room requires careful consideration of layout, materials, storage solutions, and personal touches. By making the right design choices, you can create a space that optimizes efficiency, organization, and aesthetics. Whether you have a small laundry room or a larger utility area, there are various utility room design ideas that can inspire you in transforming this often overlooked room into a stylish and practical space.
When designing your utility room, think about the layout that best suits your needs, whether it be a galley, L-shaped, U-shaped, or open plan. Choose durable materials that are easy to clean and invest in versatile storage solutions to keep everything organized. Don’t forget to add personal touches like green plants, brass accents, and mirrors to enhance the overall ambiance.
By exploring utility room design ideas and incorporating them into your own space, you can create a utility room that not only serves its purpose but also adds value and functionality to your home. So don’t underestimate the importance of a well-designed utility room and make the most of this essential room in your house.
FAQs
Q: What are some utility room ideas for optimizing space?
A: Some utility room ideas for optimizing space include using clever storage solutions like pull-out drying racks, built-in cabinetry, and stackable appliances.
Q: How can I make the most of a small utility room?
A: To make the most of a small utility room, consider utilizing wall space for storage, opting for multifunctional furniture, and installing a larger sink for washing.
Q: What are some ways to design a functional utility room?
A: Some ways to design a functional utility room include incorporating bespoke shelving, a utility sink for chores, and designated areas for sorting dirty laundry.
Q: How can I create a utility room that adds value to my home?
A: To create a utility room that adds value to your home, focus on maximizing every inch of space, keeping the room organized, and choosing decor that complements the rest of your house.
Q: What are some utility room storage ideas for keeping the space organized?
A: Some utility room storage ideas include installing pull-out baskets, using wallpaper to add interest, and incorporating clever storage solutions like pull-out ironing boards.
Q: How can I design a utility room that works well for both laundry and storage?
A: To design a utility room that works well for both laundry and storage, consider using cabinetry for storing household essentials, keeping cleaning supplies handy, and creating designated areas for different tasks.
Q: What are some decor ideas to make my utility room more appealing?
A: Some decor ideas to make your utility room more appealing include painting the room in a fresh color, adding lighting for functionality, and incorporating decor elements that make the space feel inviting and organized.
