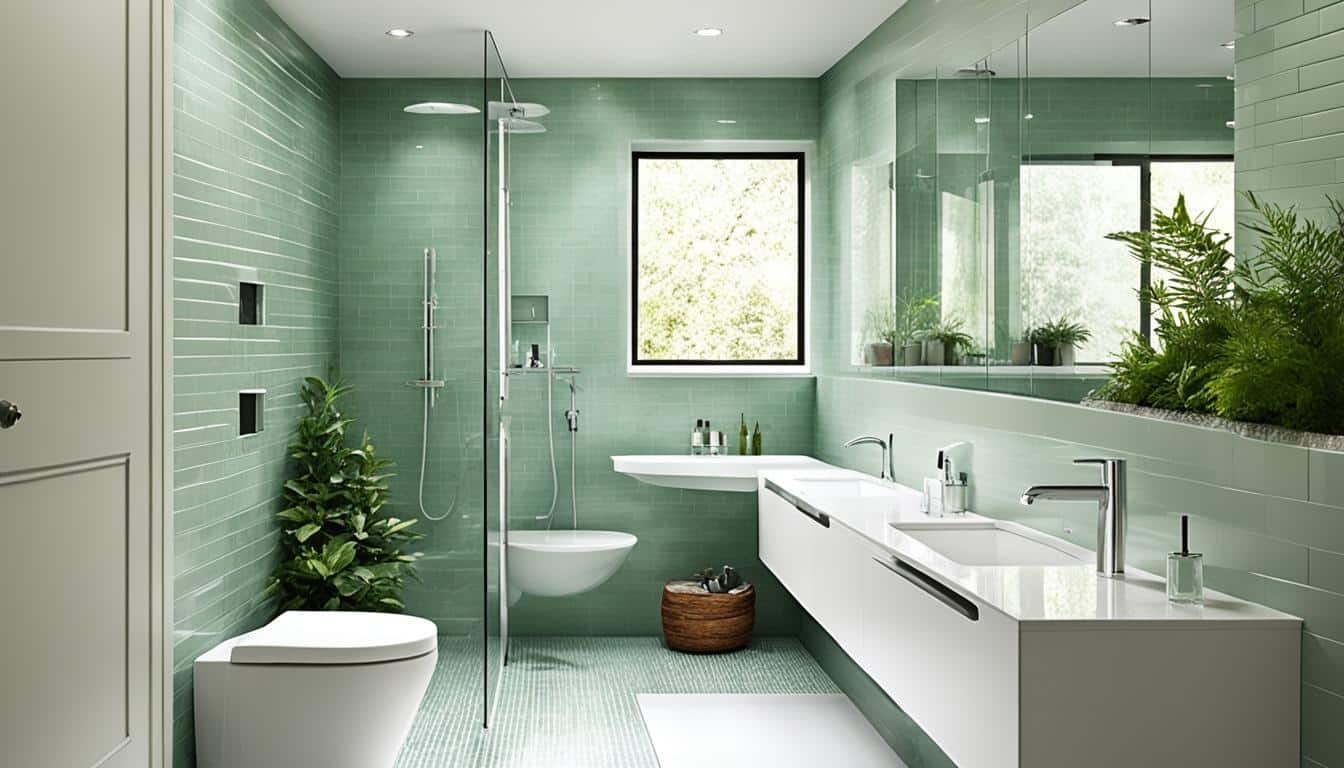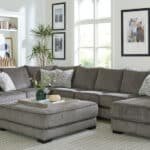Small Wet Room Design Wet rooms are a popular choice for small bathrooms as they combine the bath and shower into one tiled space, maximizing the use of limited space. They provide a sleek and spa-like showering experience and can add value to your home. However, wet rooms require careful planning and installation to ensure they are fully waterproof and functional. Consider the size of the wet room, proper drainage, suitable materials, and the inclusion of storage options and a vanity to enhance the overall design.
Key Takeaways:
- Small wet rooms are an efficient way to optimize space in a small bathroom.
- Proper planning and installation are crucial for a fully waterproof and functional wet room.
- Consider the size of the wet room, proper drainage, suitable materials, and the inclusion of storage options.
- Wet rooms provide a sleek and spa-like showering experience and can add value to your home.
- Maximize the use of limited space by combining the bath and shower into one tiled space.
Continue reading to discover the benefits of small wet rooms and essential design considerations for creating a functional and visually appealing space.
Benefits of Small Wet Rooms
Small wet rooms offer a multitude of benefits for small bathrooms. Despite their limited square footage, they have the power to transform a standard bathroom into a serene and grand space. With their space-saving design, wet rooms provide a unique opportunity to create an open and uncluttered layout that can evoke the feeling of a large spa bathroom. They are particularly well-suited for small or awkwardly shaped bathrooms, as they are not constrained by standard sizing requirements. Furthermore, wet rooms are both accessible and hygienic, making them a practical choice for individuals of all ages and abilities.
“Small wet rooms offer a transformative solution for small bathrooms, turning limited space into a serene and grand oasis.”
Benefits of Small Wet Rooms:
- Transforms small bathrooms into serene and grand spaces
- Saves space for open and uncluttered layouts
- Perfect for small or awkwardly shaped bathrooms
- Accessible and hygienic
| Benefits | Description |
|---|---|
| Serene and Grand | Small wet rooms can create a sense of tranquility and luxury, allowing for a spa-like experience within the comforts of home. |
| Space Savers | By combining the shower and bath into one area, wet rooms maximize space utilization, making them ideal for small bathrooms. |
| Accessible | Wet rooms offer a level entry and unrestricted access, catering to individuals with mobility issues or disabilities. |
Small wet rooms are an excellent solution for those seeking a serene and grand bathroom experience in limited spaces. They offer a range of advantages, including space-saving design, accessibility, and a spa-like atmosphere. With their unique ability to transform small bathrooms, wet rooms provide an enticing option for homeowners seeking both functionality and aesthetic beauty.
Essential Elements of a Small Wet Room
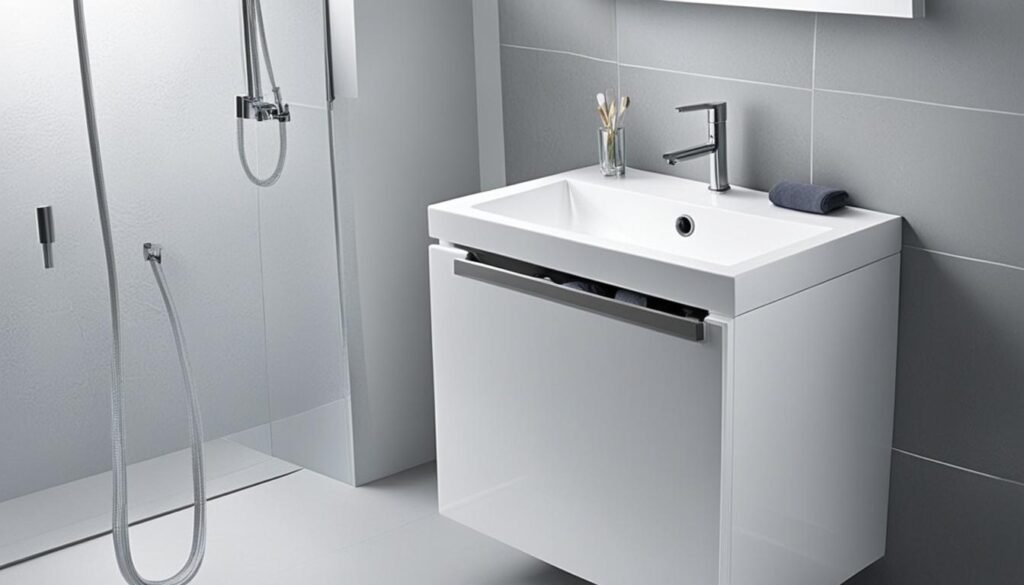
In addition to a shower and/or tub, a small wet room should include elements such as natural light, bench seating, and ample storage. Incorporating these essential elements will enhance the functionality and aesthetic appeal of a small wet room.
Natural Light
Natural light plays a crucial role in creating a brighter and more uplifting atmosphere in a small wet room. Consider incorporating windows or skylights to bring in natural light and make the space feel more open and inviting.
Bench Seating
Bench seating in a small wet room adds comfort and convenience. It provides a place to sit and relax during showering or bathing, making the experience more enjoyable. The bench seating can be integrated into the design, ensuring it doesn’t take up unnecessary space.
Ample Storage
Storage is essential in a small wet room to keep the space organized and clutter-free. Include storage options such as built-in shelves, niches, or vanity units to hold toiletries, towels, and other bathroom essentials. Utilizing vertical space can be particularly effective in maximizing storage in a small wet room.
Table: Examples of Storage Solutions for a Small Wet Room
| Storage Solution | Description |
|---|---|
| Shelving | Built-in shelves or floating shelves mounted on the walls provide storage space for toiletries and decor items. |
| Niches | In-wall niches create functional storage and can be seamlessly integrated into the wet room design. |
| Vanity Unit | A vanity unit with drawers and cabinets offers storage space for towels, toiletries, and other bathroom necessities. |
| Hanging Storage | Hanging shower caddies or baskets provide additional storage options without taking up floor space. |
Incorporating these essential elements into a small wet room design ensures a functional and aesthetically pleasing space. The combination of natural light, bench seating, and ample storage enhances the overall functionality and enjoyment of the wet room.
Design Considerations for Small Wet Rooms
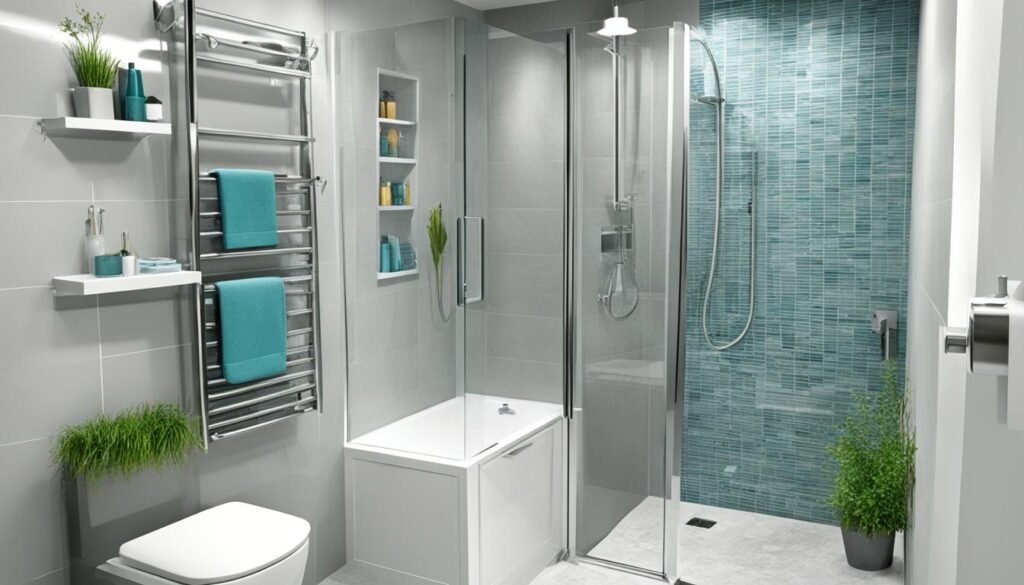
When designing a small wet room, it is important to consider both function and aesthetics. Opt for materials that create a cohesive and continuous look throughout the wet room. Tiles that carry from the floor to the shower without a transition are key. Proper drainage is essential to prevent water pooling in the wet room, so choose floor tiles that are small or available in multiple sizes to allow for proper slope. Choose materials and finishes that are not only visually appealing but also waterproof and durable.
Creating an aesthetic small wet room involves thoughtful choices in materials, finishes, and overall design. By selecting cohesive elements and ensuring proper drainage, you can achieve a beautiful and functional space. Consider the following design considerations to create a visually pleasing small wet room:
1. Material Selection for a Continuous Look
Choose materials that create a seamless and continuous appearance throughout the wet room. This includes using the same tiles from the floor to the shower area without any transition. This design choice creates a sense of unity and makes the space feel larger and more cohesive.
2. Proper Drainage to Prevent Water Pooling
Proper drainage is crucial in a small wet room to prevent water accumulation and ensure a safe and dry environment. Opt for floor tiles that are small or available in multiple sizes to allow for the correct slope towards the drain. This will ensure efficient water flow and prevent any pooling or stagnant water issues.
3. Visually Appealing and Waterproof Materials
Choose materials and finishes that not only enhance the aesthetic appeal of your small wet room but are also waterproof and durable. Consider options like porcelain or ceramic tiles, which are easy to clean and maintain. Additionally, look for finishes that are resistant to moisture and suitable for wet areas to ensure longevity and functionality.
By carefully considering these design considerations, you can create a small wet room that is both visually appealing and practical.
“Proper drainage is essential to prevent water pooling in the wet room, so choose floor tiles that are small or available in multiple sizes to allow for proper slope.”
Maximizing Space in a Small Wet Room
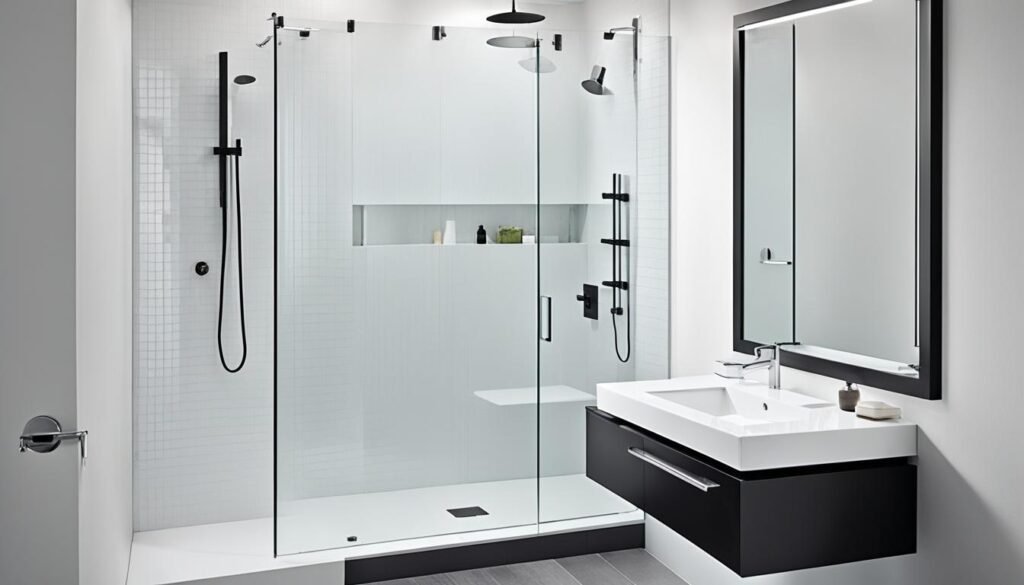
When dealing with a small wet room, space-saving solutions are essential to create an open and airy environment. By implementing clever design strategies, you can maximize the available space and enhance the overall functionality of your wet room.
1. Floating Vanity:
A floating vanity is a space-saving option that offers a modern and sleek look. By mounting the vanity to the wall, you free up valuable floor space, making your wet room appear more spacious. Choose a compact vanity with built-in storage to further maximize functionality.
2. Color Blocking:
Color blocking is a design technique that visually divides the wet room, creating a sense of depth and dimension. By using different colors or contrasting tiles on the walls and floor, you can make your small wet room feel more expansive. Opt for lighter colors to make the space appear larger and brighter.
3. Mirrors:
Mirrors are a great way to create the illusion of more space in a small wet room. Strategically placing mirrors on the walls can visually expand the area and reflect light, making the room feel bigger and brighter. Consider installing a mirrored cabinet for additional storage and functionality.
“By using floating vanities, color blocking, and mirrors, you can maximize the space in your small wet room and create a visually appealing and functional space.” – Interior Design Expert
Space optimization is key when it comes to small wet rooms. By incorporating space-saving solutions like floating vanities, using color blocking techniques, and strategically placing mirrors, you can transform your compact wet room into a spacious and stylish sanctuary.
Small Wet Room Flooring Options
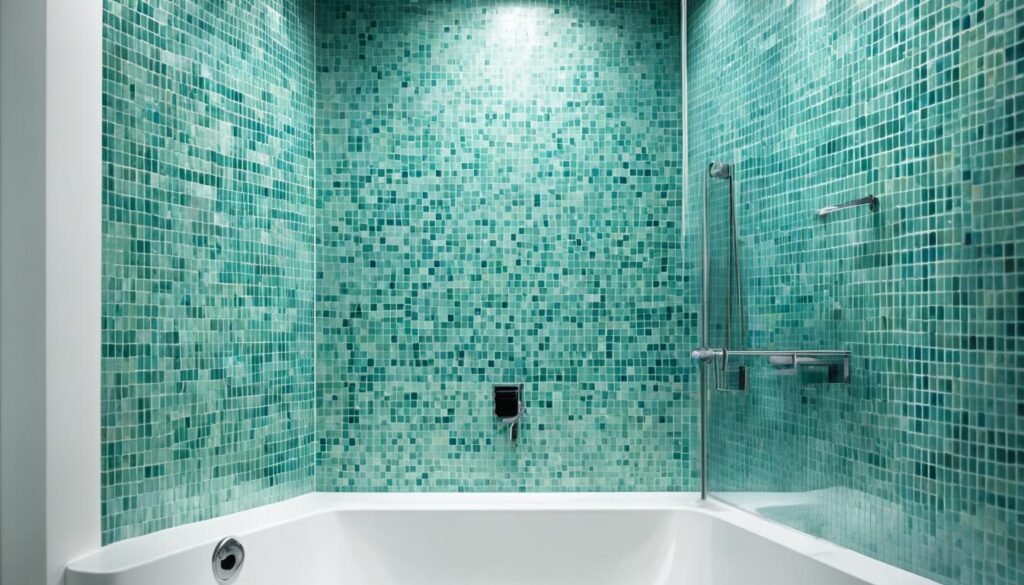
When designing a small wet room, choosing the right flooring is essential. The flooring material not only contributes to the overall aesthetics but also plays a crucial role in ensuring the safety and functionality of the space. Consider the following flooring options for your small wet room:
1. Polished Plaster
Polished plaster is a popular choice for wet room flooring. It is a waterproof material that eliminates the risk of moisture-seeping joints, providing a seamless and sleek look. Available in a variety of colors and finishes, polished plaster adds a touch of elegance to your small wet room.
2. Tiles
Tiles are a versatile and practical option for small wet rooms. They are available in a wide range of styles, sizes, and textures, allowing you to create the desired look and feel for your space. Whether you prefer ceramic, porcelain, or natural stone tiles, there are plenty of options to suit your taste and budget.
Tip: Choose smaller tiles for better slip-resistance in wet areas.
3. Slip-Resistant Flooring
Ensuring the safety of your small wet room is crucial. Opting for slip-resistant flooring is essential to prevent accidents and injuries. Look for flooring materials specifically designed for wet areas, such as textured tiles or non-slip vinyl. These materials provide enhanced traction, reducing the risk of slipping even when the floor is wet.
To help you visualize the different flooring options, here is a comparative table:
| Option | Advantages |
|---|---|
| Polished Plaster | Waterproof, seamless look, elegant |
| Tiles | Variety of styles, sizes, and textures |
| Slip-Resistant Flooring | Enhanced safety, reduced risk of slipping |
Choosing the right flooring for your small wet room is crucial to create a functional and visually appealing space. Consider the pros and cons of each option and select the one that best suits your design preferences and practical needs. By investing in the right flooring material, you can enjoy a beautiful and safe small wet room.
Small Wet Room Waterproofing and Installation
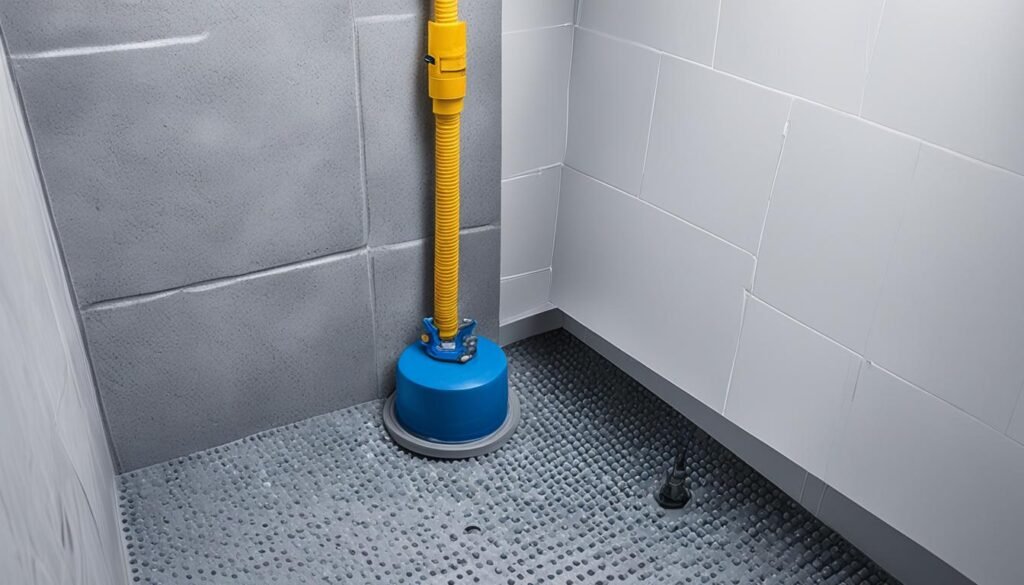
Proper waterproofing is crucial for a small wet room to ensure it remains fully watertight and prevents any damage caused by water seepage. Fortunately, modern tanking systems and products are available that can create a seamless and waterproof environment, providing you with peace of mind.
When it comes to waterproofing your small wet room, it is highly recommended to hire a professional with experience in wet room installation. A professional installer will have the knowledge and expertise to ensure proper waterproofing and drainage, avoiding potential issues in the future.
Tanking is an essential part of the wet room installation process. It involves adding an extra layer of protection between the walls, floor, and tiling to create a watertight seal and prevent any leaks or water damage. This layer acts as a barrier, keeping your wet room completely waterproof.
Benefits of Professional Installation
- Expertise: A professional installer will have the necessary skills and knowledge to carry out the installation process correctly, minimizing the risk of any errors or faults.
- Quality Workmanship: Professional installers are experienced in working with waterproofing materials and tanking systems, ensuring a high-quality finish that will stand the test of time.
- Efficiency: Hiring a professional can save you time and effort, as they will efficiently complete the installation, allowing you to enjoy your small wet room sooner.
Investing in proper waterproofing and professional installation will provide you with a durable and long-lasting small wet room. You can have confidence knowing that your wet room is protected against any potential water damage and that it will continue to serve you well for years to come.
Small Wet Room Design Tips for Visual Impact
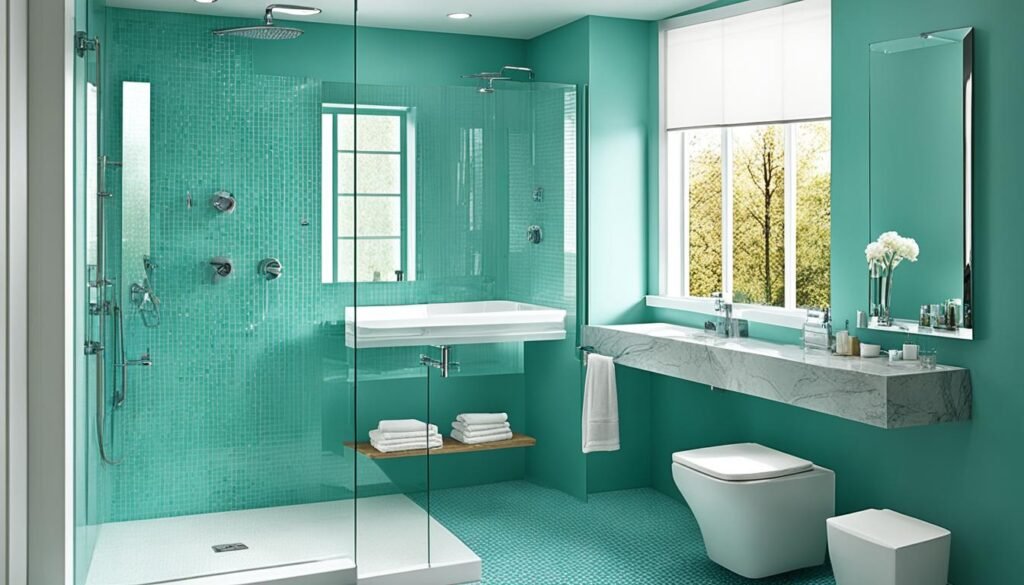
Incorporating design elements that create visual impact can transform a small wet room into a stunning space. By carefully selecting and implementing these elements, you can enhance the overall aesthetic and make a bold statement. Here are some design tips to achieve visual impact in a small wet room:
1. Curved Showering Area
Introduce a curved showering area to add visual interest and create a more luxurious experience. The gentle curves can break the monotony of straight lines and add a touch of elegance to the wet room design.
2. Dividing Elements
Consider using dividing elements such as a metal-framed screen or glass panels to separate the wet area from the rest of the room. These dividers not only add visual appeal but also maintain functionality by keeping water contained within the showering area.
3. Dark Colors
Use dark colors strategically to create drama and depth in a small wet room. Dark tiles or paint on the walls can provide a striking contrast to lighter elements, making the space visually captivating.
4. Luxury Materials
Elevate the design of your small wet room by incorporating luxury materials like marble, granite, or high-quality tiles. These materials not only add a touch of sophistication but also create a sense of opulence.
By implementing these design tips, you can make a small wet room visually stunning and create an impactful space that leaves a lasting impression.
Small Wet Rooms for Accessibility
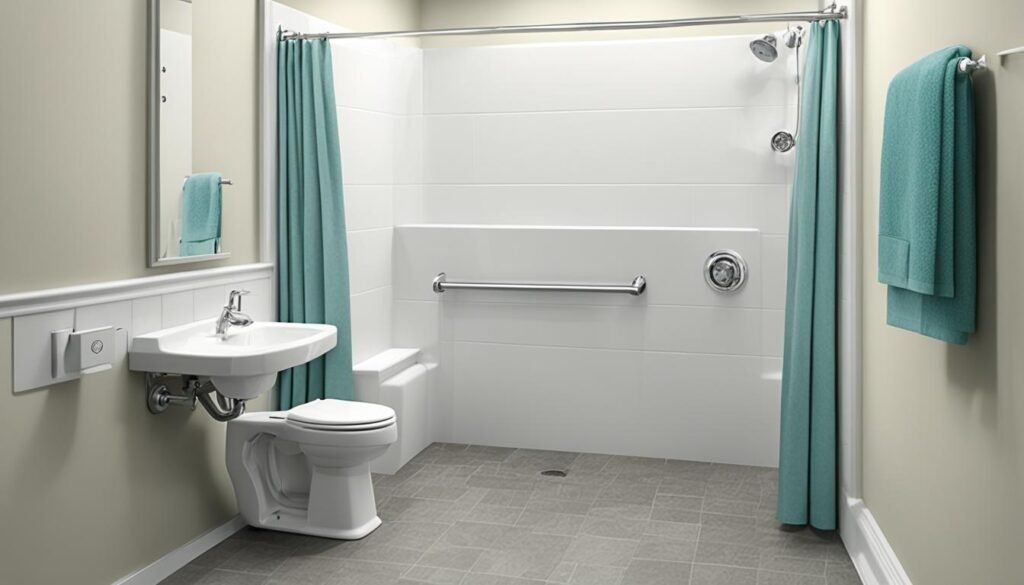
Small wet rooms are an excellent choice for creating an accessible bathing solution, especially for individuals with mobility issues. By removing barriers and incorporating thoughtful design elements, wet rooms offer easy and safe bathing for all users.
One of the key benefits of small wet rooms is the level entry they provide. Without any barriers to step over, individuals with limited mobility can enter and exit the wet room with ease, eliminating the need for assistance or additional equipment.
Proper drainage systems are crucial in small wet rooms to ensure effective water management. With the installation of quality drainage solutions, such as linear drains, water accumulation is prevented, creating a dry and slip-free environment. This enhances the safety and accessibility of the wet room, allowing users to move freely without the risk of falls or accidents.
Additionally, small wet rooms can be customized to accommodate specific accessibility needs. The inclusion of grab bars, sturdy shower seats, and hand-held showerheads offers extra support and convenience to individuals with limited mobility. These features promote independence and confidence during bathing, making the wet room a truly accessible space.
Creating an accessible small wet room involves careful consideration of the user’s needs and preferences. By working with professionals who specialize in accessible design, you can ensure that every aspect of the wet room is tailored to meet the unique requirements of the individual.
“With a level entry, proper drainage, and customized design features, small wet rooms provide an accessible and safe bathing solution for individuals with mobility issues.”
Small Wet Room Planning and Considerations
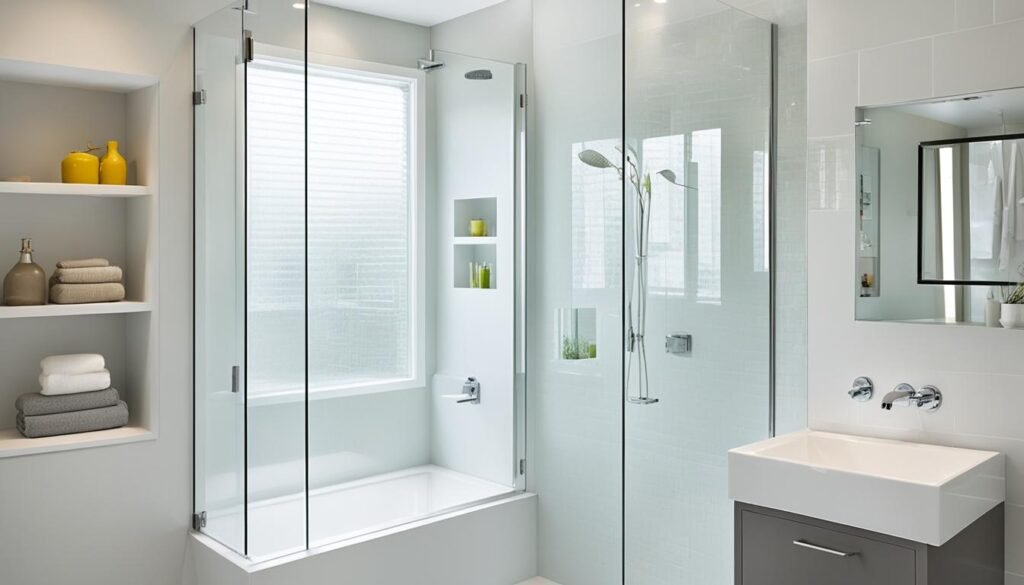
When designing a small wet room, proper planning is essential to ensure functionality and visual appeal. Consider the following factors to create a well-designed and practical small wet room:
Wet Room Size: Take into account the available space and dimensions of the wet room. Measure the area carefully to determine the best layout and placement of fixtures.
Functionality: Plan the wet room layout to optimize functionality and usability. Consider the placement of the shower, tub, and other fixtures to maximize space and accessibility.
Ventilation: Adequate ventilation is crucial in a wet room to prevent mold growth and dampness. Install mechanical ventilation systems with humidity sensors to maintain a healthy and comfortable environment.
Tile Selection: Selecting the right tiles is important for both aesthetic appeal and safety. Choose tiles that are slip-resistant to ensure safety in wet areas. Consider the color and design of the tiles to create a visually pleasing and cohesive look.
To better understand the planning and considerations involved in designing a small wet room, refer to the table below that compares different tile options for small wet rooms:
| Tile Type | Advantages | Disadvantages |
|---|---|---|
| Ceramic Tiles | – Wide range of colors and designs- Affordable and readily available
– Easy to clean and maintain |
– May be less slip-resistant than other options- Can crack under heavy impact |
| Porcelain Tiles | – Highly durable and long-lasting- Water and stain-resistant
– Extensive design options available |
– Can be more expensive than other tiles- May require professional installation |
| Natural Stone Tiles | – Elegant and luxurious appearance- Unique textures and colors
– Adds value to the space |
– Requires regular sealing to prevent staining- Higher maintenance compared to other tiles |
By considering the wet room size, functionality, ventilation, and tile selection, you can create a small wet room that is both practical and visually appealing.
Small Wet Room vs. Traditional Bathroom
When comparing a small wet room to a traditional bathroom, there are several advantages to consider. Wet rooms maximize the utilization of space, allowing for a more open and airy feel even in a small bathroom. They are also accessible to all individuals, making bathing easier for those with mobility issues. Additionally, wet rooms provide a future-proofing solution, as they are a timeless design that can accommodate changing needs and trends. By opting for a small wet room, you can enjoy the benefits of a functional and stylish bathroom.
Frequently Asked Questions about Small Wet Room Ideas: 10 Wet Room Bathroom Designs For You
Because the layout and storage options are pretty standard, interesting materials and finishes are key for helping any bathroom remodeling project stand out. Tile comes in a wide variety of colors, pa
Vanities are getting bigger and bigger every year, and for good reason — bathroom storage is in constant demand.
9. Bring in pattern to help zone the shower area
Creating a Luxurious Spa Retreat
3. Locate Your Wet Area in a Corner
5. Work the walls in a small shower room
Conclusion
Small wet rooms offer a practical and stylish solution for maximizing bathroom space. By carefully considering design elements, such as incorporating space-saving techniques and luxurious materials, homeowners can create a luxurious and functional showering experience even in a small wet room. With proper planning, waterproofing, and design considerations, a small wet room can be transformed into a sleek and spa-like oasis.
One of the key advantages of small wet rooms is their accessibility. With a level entry and no barriers to step over, wet rooms provide easy and safe bathing, making them a great choice for individuals with mobility issues. Additionally, wet rooms offer future-proofing benefits, as their timeless design can accommodate changing needs and trends, ensuring longevity and value in any bathroom renovation.
By addressing the unique needs and preferences of homeowners, small wet rooms can maximize bathroom space while providing an inviting and functional showering area. Whether it’s optimizing storage options, utilizing natural light, or choosing the right flooring and materials, small wet rooms offer endless possibilities to create a personalized and luxurious bathing experience. Invest in a small wet room to transform your small bathroom into a sophisticated and spa-like retreat.
FAQs
Q: How can I transform a small bathroom into an efficient wet room?
A: To create a wet room in a small bathroom, consider removing the bath and installing a shower tray at the same level as the floor. This will maximize space and create a sleek, spa-like wet room bathroom design.
Q: What are some ideas for designing a wet room bathroom with limited space?
A: When space is limited, opt for a compact wet room design by incorporating clever storage solutions, such as built-in bathroom storage and a small wet room basin. Utilizing underfloor heating can also help save space by eliminating the need for radiators.
Q: How can I incorporate underfloor heating into my wet room design?
A: Underfloor heating is a popular choice for wet rooms as it helps to maintain a comfortable temperature and prevents moisture buildup. Consult with a professional to determine the best underfloor heating system for your wet room bathroom.
Q: What are some sleek and modern wet room bathroom ideas?
A: Sleek and modern wet room designs often feature minimalist fixtures, such as a frameless glass shower enclosure, floating bathroom vanity, and contemporary tile ideas. These elements can create a spa-like atmosphere in your wet room.
Q: How can I fit a wet room into a small bathroom layout?
A: To fit a wet room into a small bathroom layout, consider utilizing the end of the room to create a wet area. Installing a compact shower enclosure and optimizing space with smart storage solutions can help transform a small bathroom into a functional wet room.
Q: What are some tips for designing a wet room that feels spacious?
A: To make your wet room bathroom feel more spacious, focus on creating a seamless flow between the floor and walls. Using light colors, reflective surfaces, and maximizing natural light can also help open up the space and make it feel more expansive.
Q: How can I create a spa-like atmosphere in my wet room?
A: To achieve a spa-like atmosphere in your wet room, consider incorporating elements such as a rain shower, built-in shelving for bathroom storage, luxurious tile designs, and soft lighting. These features can create a relaxing and rejuvenating space in your wet room bathroom.
