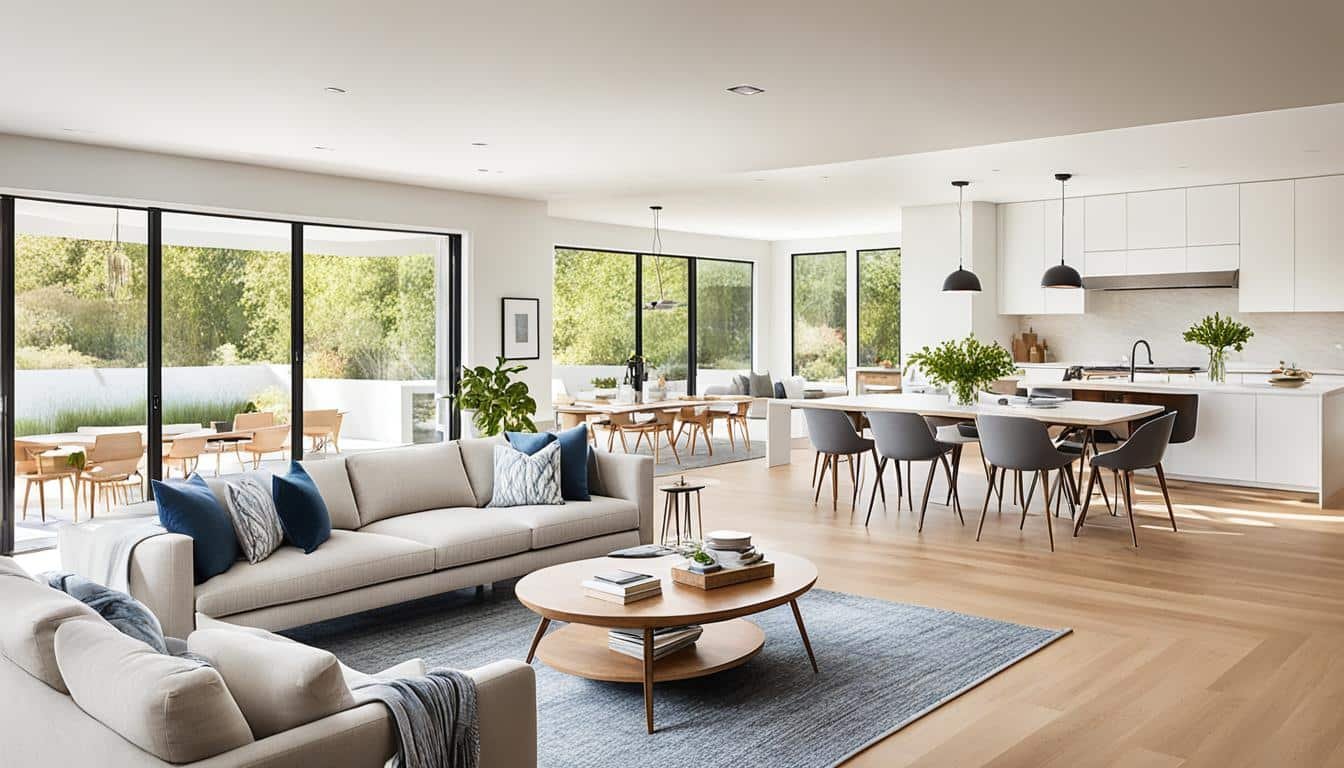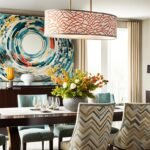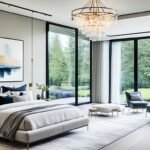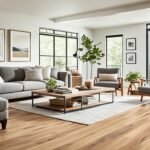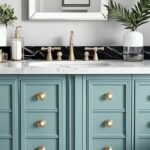Open room design has become a popular trend in contemporary and Victorian homes, offering a versatile and modern approach to living spaces. By incorporating open-concept living room ideas, you can create a seamless flow between different areas, maximizing space and functionality while maintaining a stylish and inviting atmosphere. From furniture arrangement to lighting design, there are various factors to consider when integrating open room design into your home.
Key Takeaways:
- Open room design provides flexibility and the opportunity for multi-purpose functions in your home.
- Creating distinct zones within the open room design can be achieved through contrasting colors and statement pieces.
- Flooring and color palettes play a crucial role in creating cohesion in open room design.
- Maximizing space and functionality involves careful consideration of layout and furniture choices.
- Enhancing natural light through windows and lighting design can create a bright and airy atmosphere.
Creating Cohesion in Open Room Design: Flooring and Color Palettes
A key aspect of integrating open room design is creating cohesion through flooring and color schemes. Consistency in flooring materials throughout the space can make it feel more connected, while using coordinating colors or patterns can provide balance in areas with different flooring.
When it comes to choosing flooring materials, consider the overall aesthetic you want to achieve in your open room design. Hardwood or laminate flooring can add warmth and elegance, while tiles or concrete provide a more modern and sleek look. Opting for one type of flooring throughout the entire space helps create visual unity and a seamless flow.
Once you’ve selected your flooring, it’s time to think about the color palette. Choosing a color scheme that complements your home’s design aesthetic is essential for creating a cohesive look and feel. Whether you prefer a monochromatic scheme, contrasting colors, or a mix of hues, the key is to ensure that the colors work harmoniously together.
Adding decor elements like area rugs, accents, and artwork can also contribute to a cohesive design. An area rug can anchor a seating area or define a specific zone within the open room, creating a sense of definition and purpose. Selecting a rug that complements the colors in your color palette helps tie the room together.
When choosing decor items and artwork, consider how they contribute to the overall design aesthetic. Opt for pieces that coordinate with the color palette and design elements in your open room. Artwork can serve as a focal point, bringing together different areas within the space.
Benefits of Cohesive Flooring and Color Palettes in Open Room Design
Creating a cohesive look in your open room design offers several benefits:
- A seamless flow: Consistent flooring and coordinating colors create visual connections between different areas, making the space feel harmonious and unified.
- Aesthetic appeal: Cohesion in flooring and color schemes enhances the overall design aesthetic and creates a visually pleasing environment.
- Openness and spaciousness: A cohesive design creates a sense of open space, making the room feel larger and more inviting.
- Flexibility in decor: With a cohesive foundation, you can easily switch up your decor elements and introduce new accents without disrupting the overall design.
By prioritizing cohesion in your open room design through thoughtful flooring choices and a well-curated color palette, you can create a space that is both visually stunning and functional.
| Flooring and Color Palette Tips | Examples |
|---|---|
| Choose flooring materials that suit your design style and overall aesthetic. | Hardwood flooring for a classic and timeless look. |
| Stick to one type of flooring throughout the open room for a seamless flow. | Consistent use of ceramic tiles for a cohesive design. |
| Select a color palette that complements your home’s design aesthetic. | Neutral tones with pops of color for a modern and vibrant look. |
| Add area rugs, accents, and artwork that coordinate with the color palette. | A patterned rug that incorporates the colors in the room’s color scheme. |
Maximizing Space and Functionality: Layout and Furniture Choices
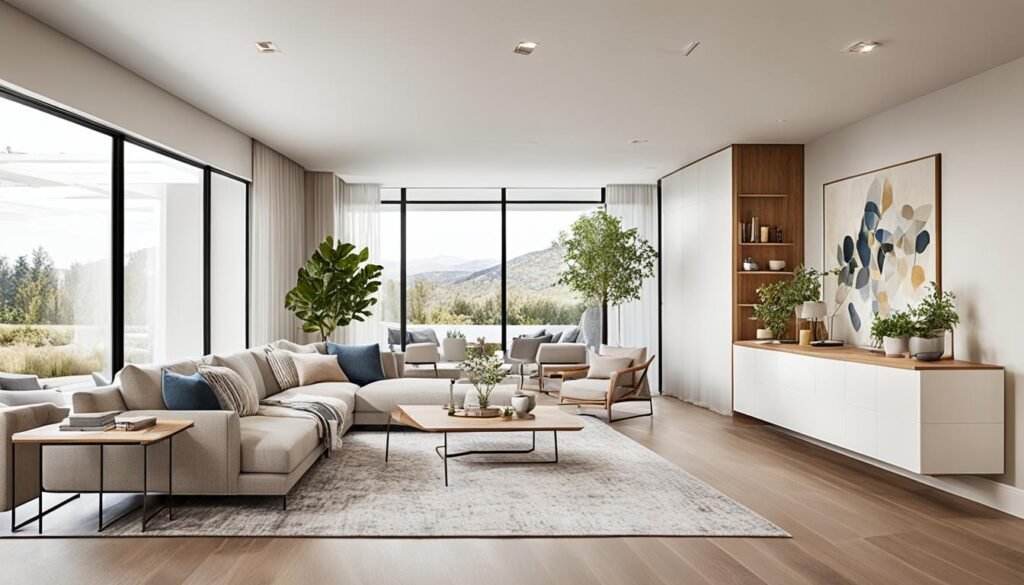
When it comes to open room design, maximizing space and functionality is crucial. Intelligently planning the layout and carefully selecting furniture pieces can make a significant difference in creating a comfortable and efficient living space. By considering the needs of different activities, such as seating, dining, and storage, you can create designated areas that define the space and optimize its use.
Creating a Functional Layout
An effective layout is key to maximizing the potential of an open room. By strategically arranging furniture, you can create a room layout that promotes easy movement and access to different areas. Consider the flow of foot traffic and make sure there is enough space to navigate comfortably. A spacious design allows for freedom of movement and a sense of openness, enhancing the overall living experience.
Choosing Versatile Furniture Pieces
When selecting furniture for an open room, opt for pieces that offer both style and functionality. Modular furniture, such as sofas with interchangeable sections, can adapt to different layouts and configurations, allowing for flexibility in seating arrangements. Additionally, multifunctional furniture pieces like ottomans or coffee tables with hidden storage can provide extra seating options and help keep the space organized.
Incorporating Smart Storage Solutions
In an open room, storage space can sometimes be a challenge. However, by incorporating smart storage solutions, you can make the most of the available space. Consider built-in shelves or cabinets that blend seamlessly with the overall design. These provide both storage options and visual interest. Choosing furniture pieces with built-in storage, such as media consoles or sideboards, can also help keep the space clutter-free while serving functional purposes.
To summarize, thoughtful layout planning and furniture choices are crucial for maximizing space and functionality in open room design. By creating designated areas, selecting versatile furniture pieces, and incorporating smart storage solutions, you can optimize the use of the living space and create a functional and well-designed environment.
Enhancing Natural Light: Windows and Lighting Design
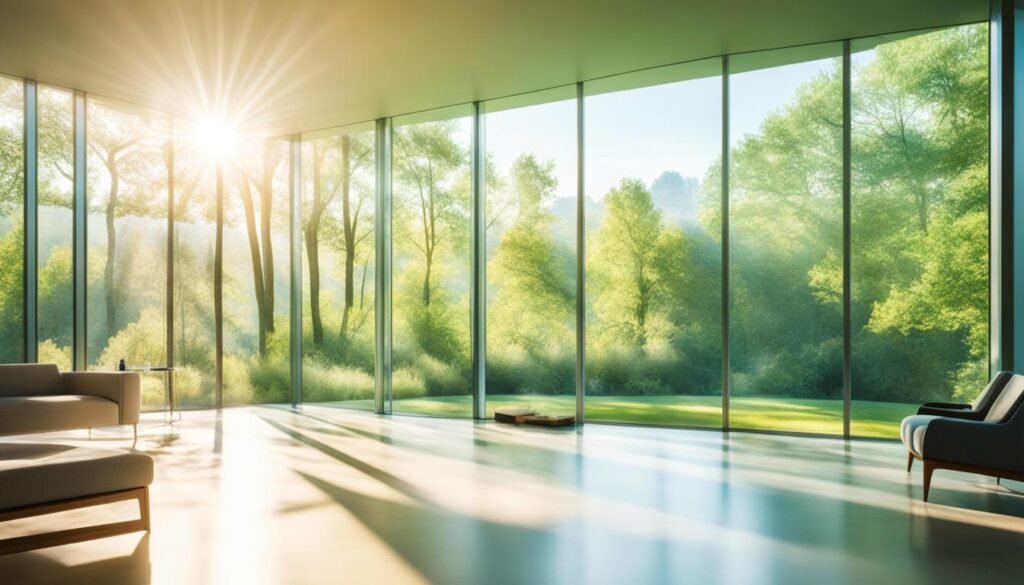
Open room design lends itself well to enhancing natural light in the space. Choosing windows that maximize the entry of natural light can create a bright and airy atmosphere. Additionally, strategically placed lighting fixtures, such as pendant lights and table lamps, can provide task and ambient lighting, creating a well-lit and inviting environment. Utilizing dimmer switches allows for control of light intensity and helps create different moods throughout the day. The combination of natural and artificial lighting in open room design can highlight visual connections between different areas and contribute to a cohesive and welcoming space.
Maximizing Natural Light:
One of the key advantages of open room design is the potential to maximize natural light in the space. Choosing the right windows and their placement can significantly impact the amount of light that enters the room. Consider installing large windows or floor-to-ceiling glass panels to allow ample natural light to flow into the room. This will create a bright and welcoming atmosphere, making the space feel more open and expansive.
Strategic Lighting Fixtures:
While natural light is crucial in open room design, it’s important to also consider artificial lighting to create a well-lit environment throughout the day and night. Strategic placement of lighting fixtures can enhance the natural light and contribute to the overall aesthetic of the space. Consider using pendant lights, chandeliers, or recessed lighting to add a touch of elegance and provide task lighting where needed. Table lamps and floor lamps can create a cozy and inviting ambiance in specific areas of the room.
Utilizing Dimmer Switches:
To further enhance the versatility of lighting in open room design, consider installing dimmer switches. These allow you to adjust the intensity of the lighting, creating different moods and atmospheres throughout the day. Dimming the lights in the evening can create a more relaxed and intimate setting, while increasing the brightness during the day can make the space feel more vibrant and energetic.
Highlighting Visual Connections:
In open room design, there is often a visual connection between different areas of the space. By strategically placing lighting fixtures, you can highlight these visual connections. For example, pendant lights above a kitchen island can draw attention to the dining area, creating a seamless flow between the two spaces. Additionally, using wall sconces or picture lights to illuminate artwork or architectural features can enhance the visual appeal and draw the eye to specific focal points within the room.
Seamless Flow: Materials and Design Elements
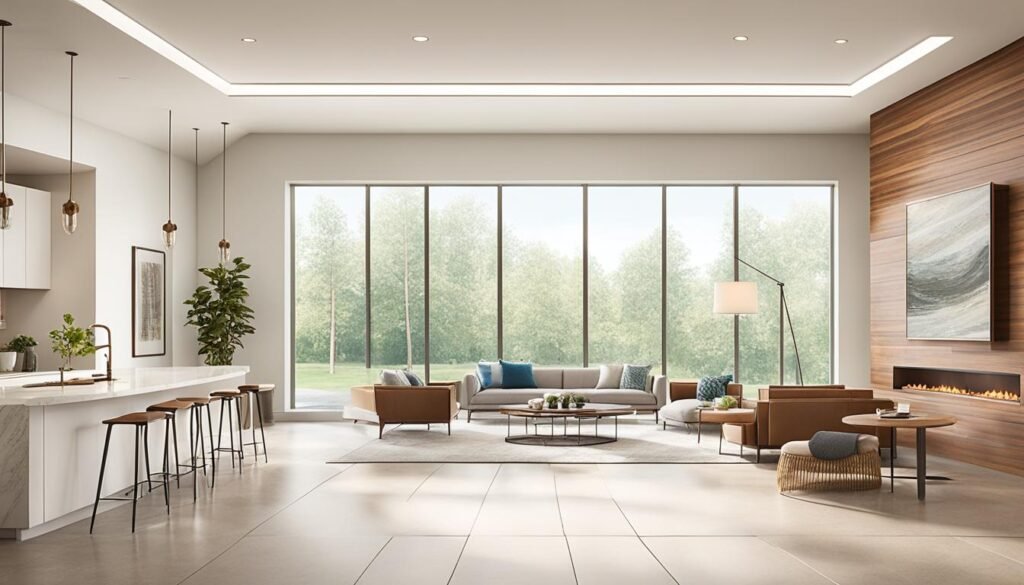
Achieving a seamless flow in open room design involves considering design style and incorporating materials and design elements that create a cohesive look. Clean lines, minimalistic designs, and a consistent color palette can contribute to a unified aesthetic. Choosing design elements like accent pieces, wall decor, and furniture that complement each other can create a sense of harmony in the space. By selecting materials that flow effortlessly from one area to another, such as consistent flooring or coordinated color schemes, you can enhance the seamless flow in open room design.
Design Style
In open room design, choosing a design style that suits your personal taste and home aesthetics is essential. Whether you prefer a modern, contemporary, or traditional style, incorporating elements that align with your chosen design style can create a cohesive and visually appealing space. Each design style has its own characteristics, such as clean lines and sleek finishes in modern design, or ornate details and warm colors in traditional design. By staying true to your chosen design style, you can ensure a seamless flow throughout the open room.
Accent Pieces
Accent pieces play a crucial role in adding character and visual interest to an open room. From vibrant artwork to unique sculptures, carefully selected accent pieces can act as focal points and bring individuality to the space. Whether it’s an eye-catching statement lamp or a bold rug, accent pieces should complement the overall design aesthetic while adding a touch of personality. Integrating these pieces strategically throughout the room can create a sense of coherence and contribute to the seamless flow.
Clean Lines
Clean lines are a fundamental element of seamless flow in open room design. Furniture and decor with sleek, simple lines create a sense of fluidity and visual continuity. Avoid cluttering the space with ornate and overly complex design elements that disrupt the overall flow. Opt for furniture pieces with clean lines and minimalistic designs to maintain a cohesive look. This minimalist approach allows the eye to effortlessly move from one area to another, resulting in a seamless spatial experience.
“Clean lines are the backbone of a cohesive and visually appealing open room design.”
Design Elements
Design elements such as color, texture, and pattern also contribute to the seamless flow in open room design. A consistent color palette throughout the space creates a sense of cohesion, tying different areas together. Consider using coordinating hues or complementary colors in your furniture, decor, and accent pieces. Additionally, incorporating textures and patterns that are in harmony with the overall design can add depth and visual interest. These design elements should be thoughtfully integrated to create a balanced and cohesive look.
| Design Element | Description |
|---|---|
| Color | Choose a consistent color palette that complements the open room design. Coordinate colors and consider contrasting elements to create visual interest. |
| Texture | Add texture through fabrics, materials, and finishes. Consider incorporating different textures that work well together, such as smooth surfaces with subtle texture. |
| Pattern | Use patterns sparingly to maintain a cohesive look. Consider incorporating patterns in accent pieces or upholstery, ensuring they complement the overall design. |
By carefully considering design style, accent pieces, clean lines, and design elements like color, texture, and pattern, you can achieve a seamless flow in open room design. A well-thought-out and cohesive design enhances the overall aesthetic of the space and creates a harmonious environment for living and entertaining.
Embracing Functionality: Storage and Organization
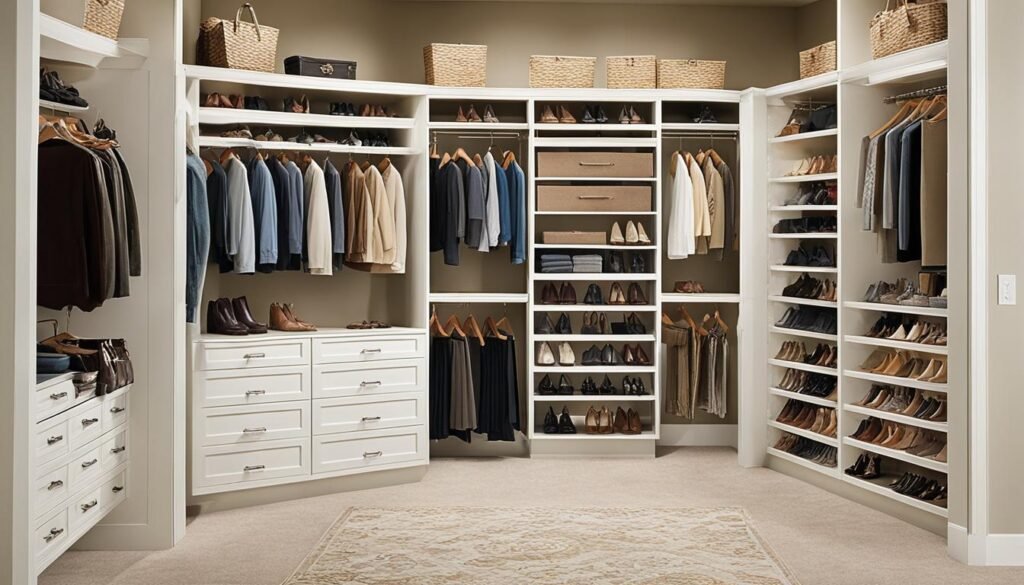
Functionality is a crucial aspect of open room design, and incorporating effective storage and organization solutions is essential to maintain a clutter-free and organized living area. By strategically utilizing built-in cabinets, shelving units, and multifunctional furniture pieces like coffee tables with hidden compartments, you can maximize storage space without compromising on style.
Coffee tables with built-in storage create a convenient solution for keeping essentials close at hand while reducing visual clutter. These versatile pieces can house items like books, magazines, remote controls, and even extra throw blankets. The built-in storage compartments provide quick access to frequently used items, keeping them within arm’s reach while maintaining a clean and organized living space.
In addition to coffee tables, cabinets and shelving units are invaluable assets when it comes to open room design. Built-in cabinets can be seamlessly integrated into the design, providing ample storage space for items such as board games, photo albums, or even home office supplies. Open shelving units offer both functional storage and an opportunity to display decorative items such as planters, vases, or personal mementos, adding a personal touch to your living space.
When selecting living room furniture, prioritize pieces that offer concealed storage options. Ottoman coffee tables with hidden compartments or storage benches are excellent choices for storing items like extra pillows, blankets, or even children’s toys. These dual-purpose furniture pieces not only enhance storage capacity but also contribute to the overall aesthetics of the room.
Integrating smart storage solutions into the open room design ensures that everything has its place, creating a harmonious and clutter-free environment. By considering your specific storage needs and incorporating built-in cabinets, coffee tables, and other furniture pieces, you can achieve a functional and well-organized living area while maintaining the seamless flow of the open room design.
Smart Storage Solutions for Open Room Design
| Storage Solution | Benefits |
|---|---|
| Built-in Cabinets | Maximizes storage space while creating a seamless look |
| Coffee Tables with Hidden Compartments | Convenient storage for frequently used items, reducing visual clutter |
| Shelving Units | Functional storage and a display area for decorative items |
| Ottoman Coffee Tables | Dual-purpose furniture with hidden storage for pillows, blankets, and more |
Creating a Cozy Atmosphere: Furniture Arrangement and Accessories
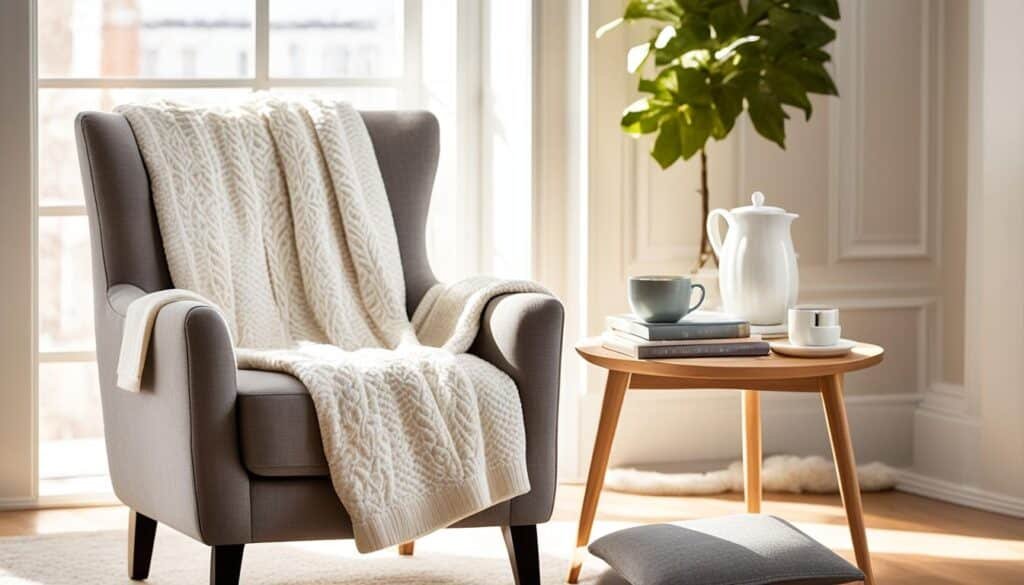
In open room design, despite the spacious and open layout, it is still possible to create a cozy and inviting atmosphere. Thoughtful furniture arrangement and the careful selection of accessories can go a long way in achieving this warm ambiance. By considering the placement of furniture that promotes conversation and comfort, incorporating cozy seating options like accent armchairs and stools, and creating intimate nooks within the space, you can cultivate a sense of coziness.
Arranging the furniture in a way that encourages interaction and provides a comfortable seating arrangement is essential. Placing seating options such as armchairs and stools strategically throughout the room not only adds visual interest but also offers cozy spots for relaxation and conversation. Whether it’s a corner armchair or a stool by the coffee table, these accent pieces create inviting focal points that exude comfort.
Creating intimate nooks within the open room design adds an element of coziness. By sectioning off a small area with a cozy armchair or a comfortable stool, you can establish a private corner for relaxation or reading. This dedicated nook creates a sense of retreat within the open space, allowing you to unwind and enjoy a moment of solitude.
Accessorizing the space with pillows, blankets, and other decorative accents further enhances the warm and inviting ambiance. Layering soft and plush pillows on the seating areas adds a touch of comfort while also bringing visual interest and texture to the room. Cozy blankets draped over the armchairs or folded neatly on the stools create an inviting atmosphere while also providing warmth and coziness, especially during colder months.
Decorative accents such as artwork, candles, and potted plants add the finishing touches to the space. Choosing decor that reflects your personal style and complements the overall design aesthetic of the room helps create a cohesive and inviting atmosphere. These accessories add warmth, personality, and charm, transforming the open room design into a cozy haven that you and your guests will love.
As you arrange the furniture and select the accessories, keep in mind the keywords cozy, accent, armchair, stool, nook, decor, and coffee table. By incorporating these elements with care and thoughtfulness, you can create a cozy and inviting atmosphere within your open room design, allowing you to fully enjoy the space while embracing the comfort and warmth it provides.
Balancing Privacy and Openness: Room Dividers and Separation Techniques
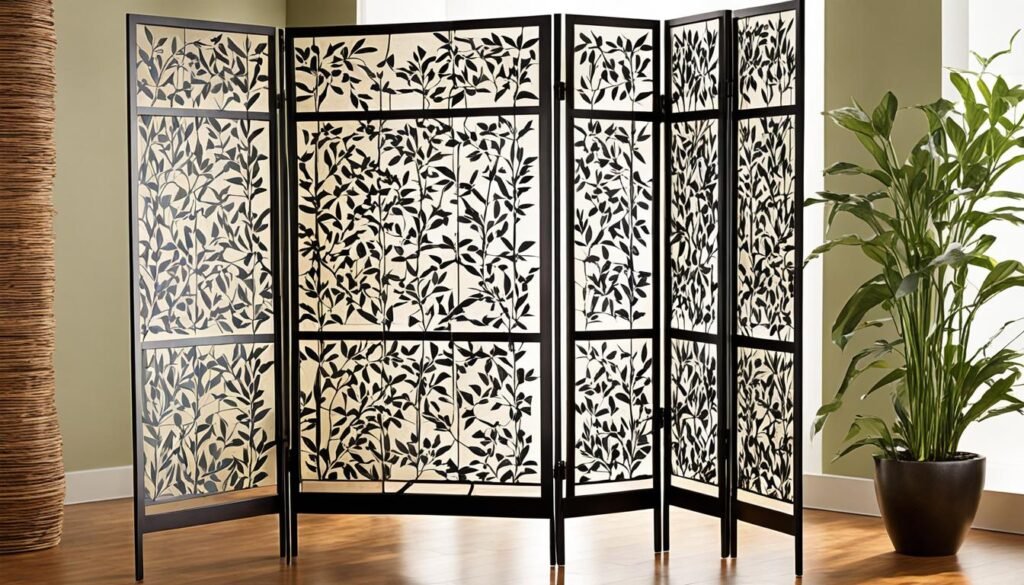
In open room design, finding the right balance between privacy and openness is crucial. Room dividers and separation techniques allow you to create defined spaces while maintaining the overall sense of openness. By strategically incorporating folding screens, divider walls, and open furniture, you can achieve privacy when needed without compromising the airy feel of the room.
Folding screens are a versatile option for dividing space in an open room design. They can be easily moved and adjusted to create separation or to open up the room for larger gatherings. Choose screens that match your interior style, whether it’s a traditional wooden design or a modern metal frame.
Divider walls are another effective way to create privacy within an open room. These walls can be fixed or movable, depending on your needs. They provide a more permanent solution and can be customized to match your interior design. Opt for materials that complement the overall aesthetic of the space, such as glass panels or decorative screens.
Open furniture, such as bookcases, shelves, or cabinets, can also play a significant role in creating visual separation. These pieces provide a sense of division while still allowing light and sightlines to pass through, maintaining the open atmosphere. Consider arranging furniture in a way that creates distinct zones within the room, utilizing shelves or cabinets as natural dividers.
By thoughtfully integrating these room dividers and separation techniques, you can strike the perfect balance between privacy and openness in your open room design. Whether you need a quiet reading nook or a private workspace within a larger living area, these elements allow you to create functional and designated spaces while preserving the seamless flow and cohesive aesthetics of the room.
Incorporating Nature: Plants and Greenery
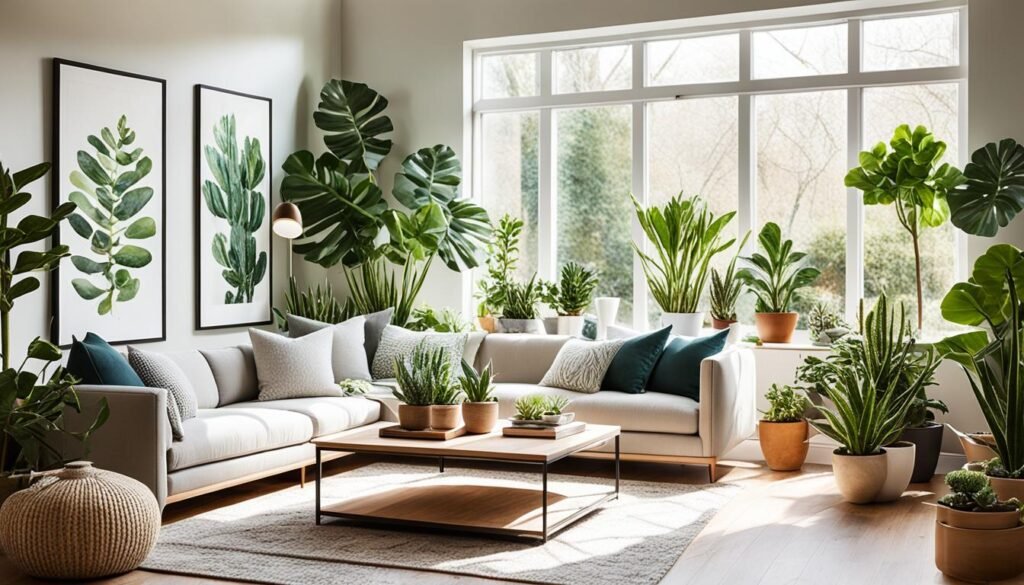
One of the key elements in creating a harmonious and inviting open room design is the incorporation of nature, specifically plants and greenery. Introducing natural elements into your living space can enhance the overall ambiance and establish a strong connection to the outdoors. Not only do plants add visual interest and texture, but they also have numerous benefits for your home.
Indoor plants not only bring life and freshness to the space but also contribute to improved air quality by purifying the air and reducing pollutants. They release oxygen and absorb carbon dioxide, creating a healthier living environment. In addition, studies have shown that having plants indoors can increase productivity, reduce stress levels, and improve overall well-being.
When integrating plants into your open room design, consider their placement and the specific needs of each plant. Opt for plants that thrive in indoor environments with natural light, such as succulents, pothos, or snake plants. Place larger potted plants in designated areas to create focal points and add height to the space.
Another creative way to incorporate greenery is by creating a green wall or installing hanging planters. This can be done using wall-mounted planters or moss panels to bring a touch of nature to your open room design. A green wall not only adds a striking visual element but also serves as a natural divider, creating a sense of privacy and delineating distinct zones within your living space.
Including plants and greenery in your open room design is not only a way to enhance the aesthetic appeal but also a means to promote a sense of calmness and tranquility. The juxtaposition of natural elements against the clean lines and modern design of an open room creates an inviting and harmonious living environment.
Whether you choose to incorporate plants as standalone features or create a green wall masterpiece, integrating nature into your open room design can transform your living space into a vibrant oasis. Embrace the beauty of greenery and allow it to breathe new life into your home decor.
Open concept living room ideas have revolutionized the way we design our homes, fostering genuine connections between different spaces and creating a sense of spaciousness throughout the space. From open living rooms that seamlessly flow into open kitchen and dining areas to modern farmhouse designs that combine clean lines and natural light, the open concept space allows for flexibility in furniture arrangement and design elements. Whether it’s utilizing ottomans and built-ins for storage space or incorporating banquette seating to maximize seating in a smaller area, open living room floor plans offer endless possibilities. By breaking up the space with design choices like sectional sofas or uniform color palettes, the ambiance remains light and airy, with white walls reflecting light and creating visual connections between areas. Since its inception, the open concept living room has been featured in countless home decor stories, showcasing its versatility and appeal. Whether you’re maximizing square footage in a small home or embracing modern aesthetics in a larger space, the open concept living room design allows for creativity in furniture and decor placement, bringing together different functions and shapes to create an eye-catching focal point in your home.
Also Read: Brand Architecture Essentials For Business Growth
Conclusion
Open room design offers a versatile and modern approach to living spaces, allowing for flexibility, functionality, and a seamless flow between different areas. By carefully considering layout, furniture choices, lighting design, materials, storage solutions, and the incorporation of nature, you can create an open room design that maximizes space, enhances natural light, and reflects your unique style and preferences.
Whether it’s creating cozy nooks, defining distinct zones, or balancing privacy and openness, open room design offers endless possibilities for creating a chic, airy, and cohesive living area. By incorporating elements such as comfortable seating, a well-thought-out color scheme, and strategic placement of lighting fixtures, you can cultivate a welcoming atmosphere that suits your lifestyle.
Incorporating nature through the use of indoor plants and greenery not only adds visual interest but also promotes a connection to the outdoors. Plants can bring life and freshness to the space, contributing to a sense of tranquility and improved air quality. With open room design, you have the opportunity to create a living area that seamlessly combines functionality, style, and the soothing presence of nature.
FAQs
Q: What is an open concept living room?
A: An open concept living room is a design approach that eliminates walls and barriers between different areas of the home, creating a seamless flow between the living room, kitchen, and dining area.
Q: How can I incorporate open room design into my home?
A: To integrate open room design in your home, you can start by removing unnecessary walls, using furniture strategically to define spaces, utilizing a harmonious color scheme, and optimizing natural light.
Q: What are some living room ideas to create a spacious feel?
A: Some living room ideas to create a spacious feel include using light colors, incorporating mirrors to reflect light, choosing furniture with legs to create an airy look, and minimizing clutter.
Q: Why is open living room design popular?
A: Open living room design is popular because it creates a sense of spaciousness, allows for better social interaction, improves natural light flow, and gives the home a modern and airy feel.
Q: What are some key elements of open concept living room design?
A: Key elements of open concept living room design include a cohesive color scheme, strategic placement of furniture to define spaces, built-in cabinets for storage, and creating a focal point that ties the space together.
Q: How can I decorate an open living room and kitchen space?
A: To decorate an open living room and kitchen space, consider using a unified color palette, incorporating versatile furniture pieces, adding decorative accents like rugs and artwork, and ensuring a smooth transition between the two areas.
Q: What are some tips for maximizing storage space in open concept living rooms?
A: To maximize storage space in open concept living rooms, you can utilize built-in cabinets, multifunctional furniture with hidden storage, vertical shelving units, and smart organizational solutions to keep the space clutter-free.
