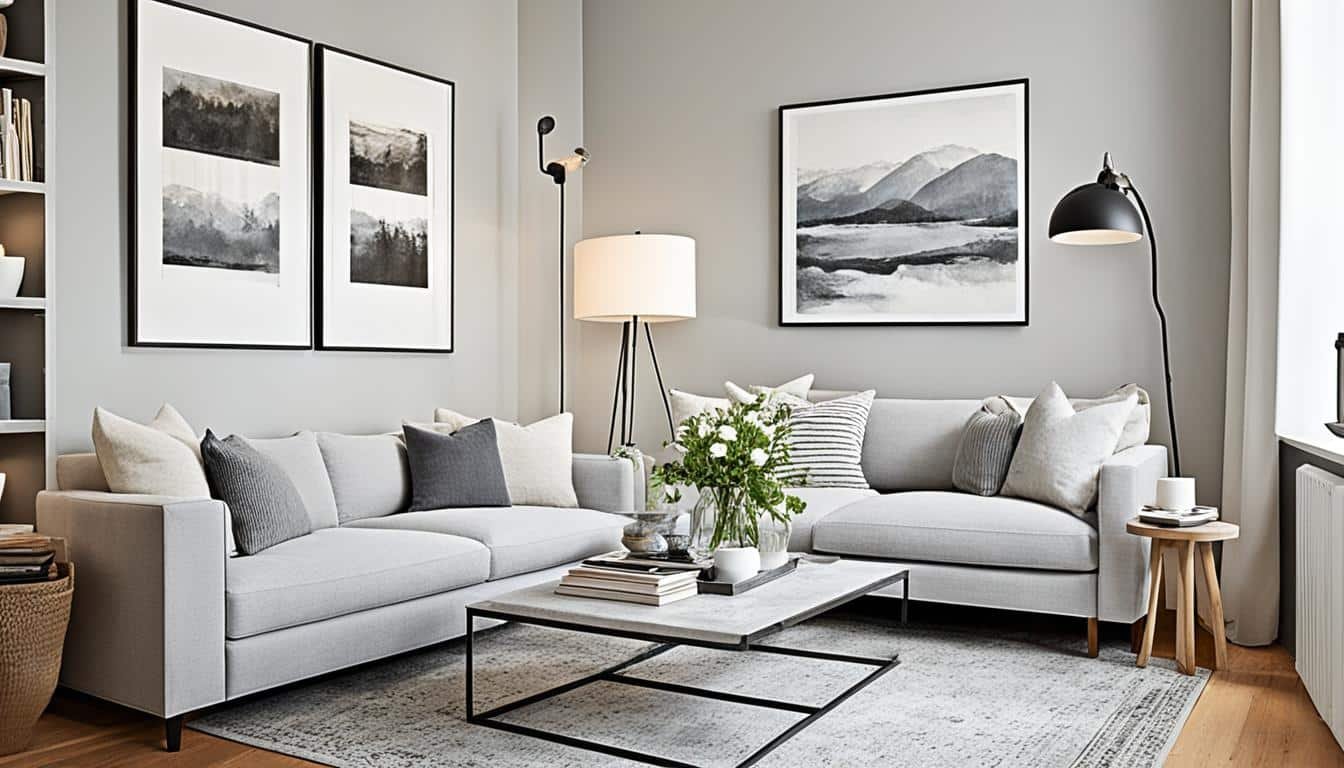Room Design For Small House , especially when it comes to making the most of limited space. But with the right room design strategies, it’s possible to create a spacious and stylish living environment that maximizes every square inch. Whether you’re dealing with a small living room, bedroom, or bathroom, there are clever design ideas and interior solutions that can help you make the room feel bigger and more inviting.
One key strategy is to incorporate reflective materials into your small space. By using white lacquered walls and glossy tiles, you can create a bright and airy feel that opens up the room. These reflective surfaces bounce light around the space, giving the illusion of a larger area. Another way to maximize space is by opting for pocket doors with glass windows. Not only do they provide separation between rooms, but they also allow shared light to flow throughout, creating a cohesive and open feel.
Creating visual interest is another effective technique for making small rooms appear larger. Consider covering a wall with a gallery of framed works or using floor-to-ceiling art to draw the eye upward and create a sense of height. You can also think outside the box when it comes to furniture and colors. Use chairs as side tables for added functionality and save surface space. Install wall sconces for ambient lighting and incorporate cheerful colors, like pale turquoise, to set a happy and spacious mood.
Storage solutions and space-saving furniture ideas are essential when designing a small house. Maximize shelving and use every inch of space, including the fridge, to keep the room organized and clutter-free. Consider choosing furniture that can serve multiple purposes, such as a storage ottoman or a daybed with built-in storage. By being resourceful and considering scale, you can create a functional and appealing living space.
Key Takeaways: Room Design For Small House
- Incorporate reflective materials, such as white lacquered walls and glossy tiles, to create a spacious and airy feel in a small room.
- Opt for pocket doors with glass windows to allow shared light to flow throughout the space while creating separation.
- Create a gallery wall or cover a wall floor-to-ceiling to make a small space feel larger.
- Be resourceful with furniture and colors by using chairs as side tables, installing wall sconces, and incorporating cheerful colors.
- Maximize storage with shelving and space-saving furniture ideas to keep the room organized and clutter-free.
Opt for Reflective Materials and Reflective Surfaces
When it comes to making a room feel more spacious, one effective strategy is to opt for reflective materials and reflective surfaces. Choosing the right finishes and materials can create an airy and open atmosphere that enhances the overall design. Two key elements to consider are high-shine and glossy tiles.
White lacquered walls can make a significant difference in a room’s perceived size. The smooth finish of the lacquer reflects light, giving the illusion of a brighter and more expansive space. Combined with glossy tiles, this effect is amplified. Glossy tiles not only bounce light around the room, but they also add a touch of elegance and sophistication to the overall design.
Mirrors are another fantastic option for incorporating reflective surfaces. Placing mirrors strategically in a room can create the illusion of depth and visually expand the space. Mirrors also reflect light and bring in more natural brightness, making the room feel larger and lighter.
Choosing the right materials and surfaces is essential in maximizing the perceived space of a room. Reflective materials, such as high-shine finishes and glossy tiles, create an airy and open atmosphere. Mirrors, as reflective surfaces, not only add depth but also enhance brightness, making a room feel more spacious.
Benefits of Reflective Materials and Surfaces:
- Enhance perceived space and create an airy atmosphere
- Reflect light, making a room feel brighter and more open
- Add elegance and sophistication to the overall design
- Visually expand the space with the illusion of depth
By incorporating reflective materials like high-shine finishes and glossy tiles, as well as reflective surfaces such as mirrors, you can transform a small room into a more spacious and inviting space.
Maximize Space with Pocket Doors and Glass Windows
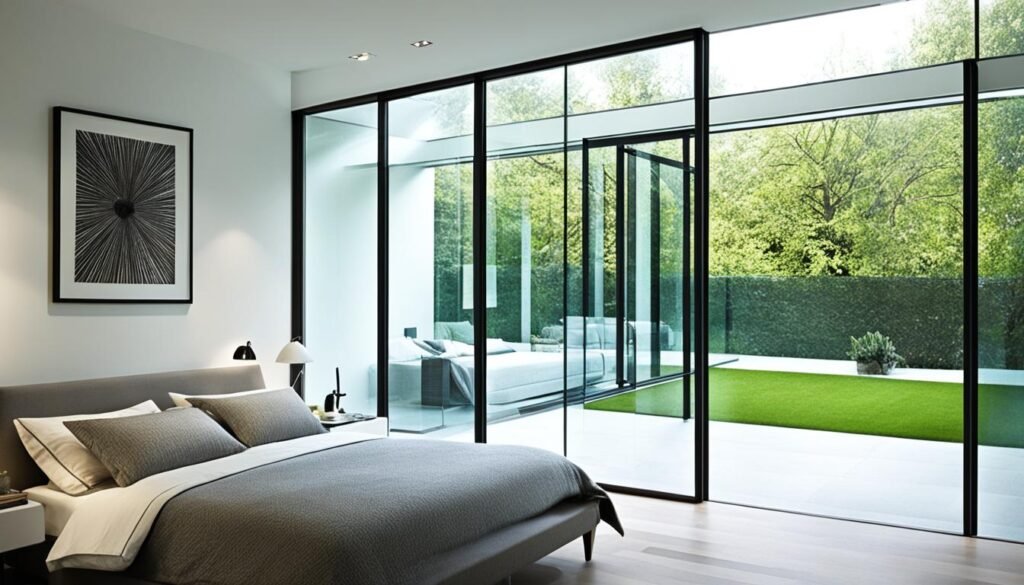
When designing a small space, every square inch counts. One effective strategy to maximize space is by choosing pocket doors with glass windows. Not only do these doors provide separation between rooms, but they also allow shared light to flow throughout the space, creating an open and airy atmosphere.
Pocket doors are a space-saving solution as they slide into the wall when not in use, freeing up valuable floor space. The glass windows on these doors serve multiple purposes. Firstly, they allow natural light to pass through, brightening up both rooms and making them feel larger. Secondly, they create a visual connection between spaces, enhancing the overall flow and coherence of the design.
By incorporating pocket doors with glass windows, you can enjoy the benefits of separation without compromising on the sense of openness. Whether you want to create a private workspace within a living room or allow light to filter into a small bedroom, these doors offer flexibility and functionality.
Choosing pocket doors with glass windows is a smart choice for maximizing space in small house designs. Not only do they provide the necessary separation between rooms, but they also allow natural light to flow through, creating a sense of openness and expansiveness. Plus, with their ability to slide into the wall, pocket doors help save floor space, making them a stylish and practical addition to any small space.
Create a Gallery Wall for Visual Interest

If you’re looking to make a small space feel larger, consider transforming a wall into a stunning gallery display. Covering a wall floor-to-ceiling with a curated collection of framed works can create a sense of depth and visual interest.
A gallery wall not only adds a touch of personality to your space, but it also draws the eye upward, creating a more expansive feel in a small studio or apartment. By utilizing the vertical space, you can make the most out of limited square footage and showcase your favorite art pieces.
When creating a gallery wall, consider selecting a mix of different-sized frames and arrange them in a visually appealing composition. Experiment with various layouts and spacing to find the perfect arrangement that suits your style and the dimensions of the wall.
For added impact, consider including an overscaled watch clock as a central focal point. This unique addition adds a touch of functionality while enhancing the visual appeal of your gallery wall. Choose a clock that complements the overall aesthetic and color scheme of your space.
With a carefully curated gallery wall and an eye-catching overscaled watch clock, you can transform any small space into a captivating and visually dynamic environment. Explore different styles, colors, and themes to create a gallery wall that reflects your personal taste and elevates the overall atmosphere of your room.
Be Resourceful with Furniture and Colors
In a small room, every square inch matters. That’s why being resourceful with your furniture choices can make a big difference. Instead of traditional side tables, consider using a chair as a side table. This not only saves surface space but also adds a unique and stylish touch to your room design.
Another smart design choice is to install wall sconces. These functional and decorative lighting fixtures free up valuable table space, giving your room a more open and uncluttered feel. Plus, with the right placement, they can create a cozy and inviting atmosphere.
When it comes to colors, choosing the right palette can have a significant impact on the overall mood of your space. For a small room, consider incorporating cheerful colors like pale turquoise. This vibrant hue adds a pop of color and sets a happy and uplifting mood, making your tiny room feel more inviting and spacious.
Elevate Your Space with Resourceful Choices
By thinking outside the box and being resourceful with your furniture and color choices, you can maximize the functionality and visual appeal of your small room. Remember, a chair can be more than just a seating option. It can also serve as a versatile side table. Wall sconces can not only illuminate your space but also save valuable surface area. And don’t shy away from incorporating cheerful colors like turquoise to create a vibrant and happy atmosphere in your small room. With a little creativity, even the tiniest spaces can be transformed into stylish and functional havens.
| Furniture and Color Tips for Small Rooms |
|---|
| Use a chair as a side table to save space |
| Install wall sconces to free up surface area |
| Opt for cheerful colors like pale turquoise to create a happy mood |
Think Vertically with Subway Tile
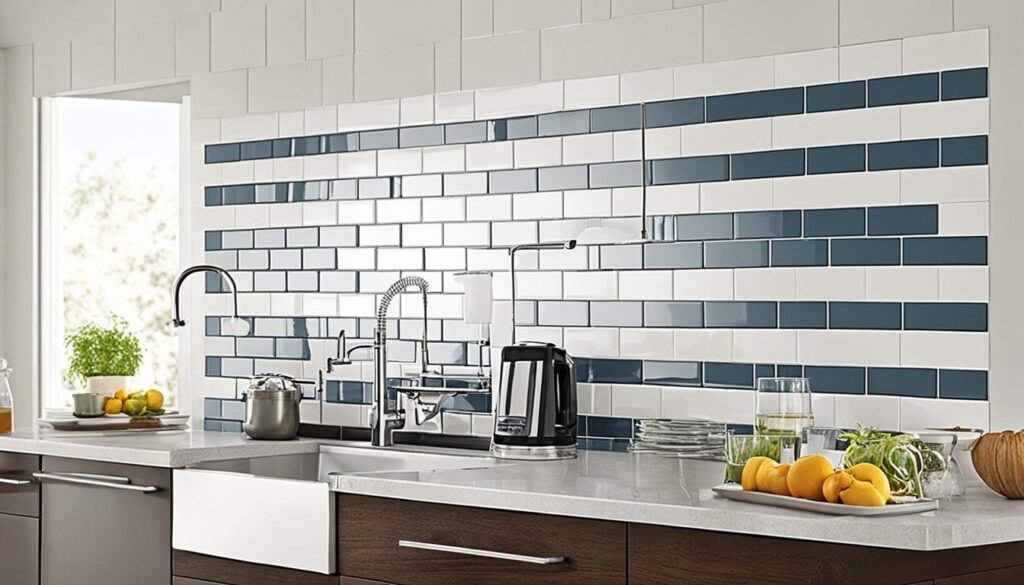
When it comes to designing a modestly sized bathroom, subway tile can be a game changer. To maximize the space and create a more open feel, consider hanging the subway tile vertically instead of horizontally. This clever design trick gives the illusion of a taller and more streamlined bathroom.
When selecting the color palette for your subway tile, stick to a tight and cohesive palette of black, white, and blush. This prevents the space from feeling cluttered and creates a visually pleasing and cohesive look. The combination of these colors creates an elegant and sophisticated atmosphere.
Vertical subway tile not only adds visual interest to the bathroom but also helps prevent clutter. By using this sleek and streamlined tile arrangement, you can achieve a clean and tidy look that is visually appealing and feels spacious.
Incorporating subway tile in a vertical hang and using a tight palette of black, white, and blush can transform a small bathroom into a beautiful and functional space. The vertical arrangement creates a sense of height, while the color palette prevents the room from feeling overwhelming. By thinking vertically with subway tile, you can achieve a bathroom that is both visually stunning and practical.
Hide Utilities with Clever Drapery
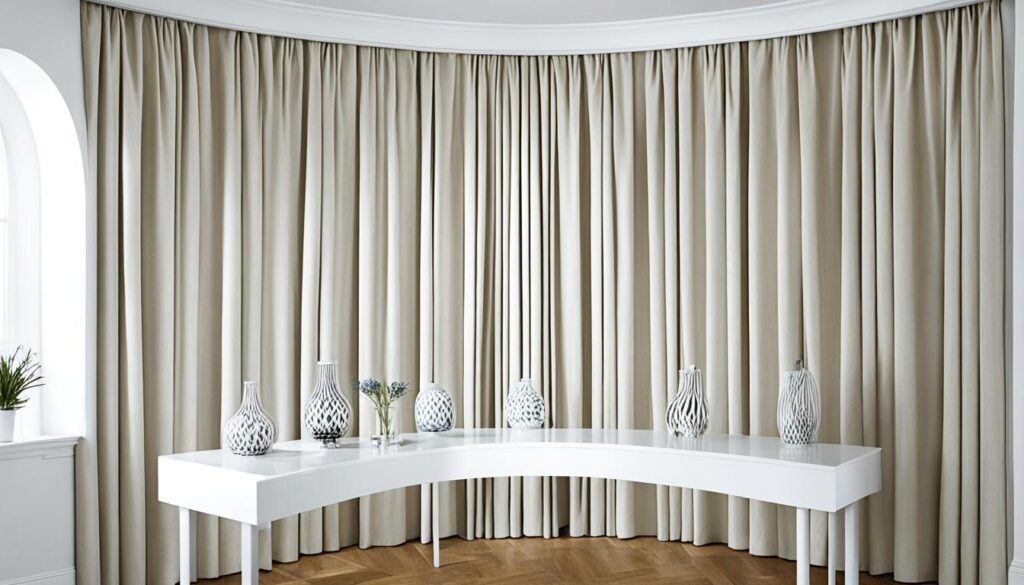
When it comes to designing small spaces, it’s important to find creative ways to hide unsightly utilities such as pipes and HVAC systems. One effective and elegant solution is to use clever drapery to conceal these elements while creating a beautiful canopy.
Drapery not only adds a touch of sophistication to a room but also serves as a versatile tool for concealing visual chaos caused by exposed pipes and ductwork. By strategically hanging drapery, you can transform your space into a serene oasis while maintaining a seamless and visually pleasing aesthetic.
Whether you’re dealing with plumbing pipes or HVAC vents, drapery can be customized to suit your specific needs. Consider using a sheer fabric to create an ethereal canopy that softens the room’s overall appearance, or opt for a heavier fabric that complements the rest of your decor.
One popular technique is to hang drapery from the ceiling, allowing it to gracefully drape down and create a sense of height in the room. This not only draws the eye upward, but it also helps to elongate the space, making it feel larger and more inviting.
“Concealing pipes and HVAC systems with drapery is a genius way to create an elegant canopy while keeping visual chaos at bay.” – Interior Design Magazine
When selecting your drapery, consider the color scheme and overall design of the room. Choose a fabric that complements your existing decor and enhances the overall aesthetic. Additionally, you can use drapery to add texture and visual interest to the room, further enhancing its appeal.
By cleverly hiding utilities with drapery, you can transform a small space into an elegant retreat, free from visual distractions and chaos. So don’t let exposed pipes or HVAC systems detract from the overall design of your room; embrace the power of drapery to create a beautiful and inviting space.
Pros and Cons of Concealing Utilities with Drapery
| Pros | Cons |
|---|---|
|
|
Hang a Swing for an Open Feel
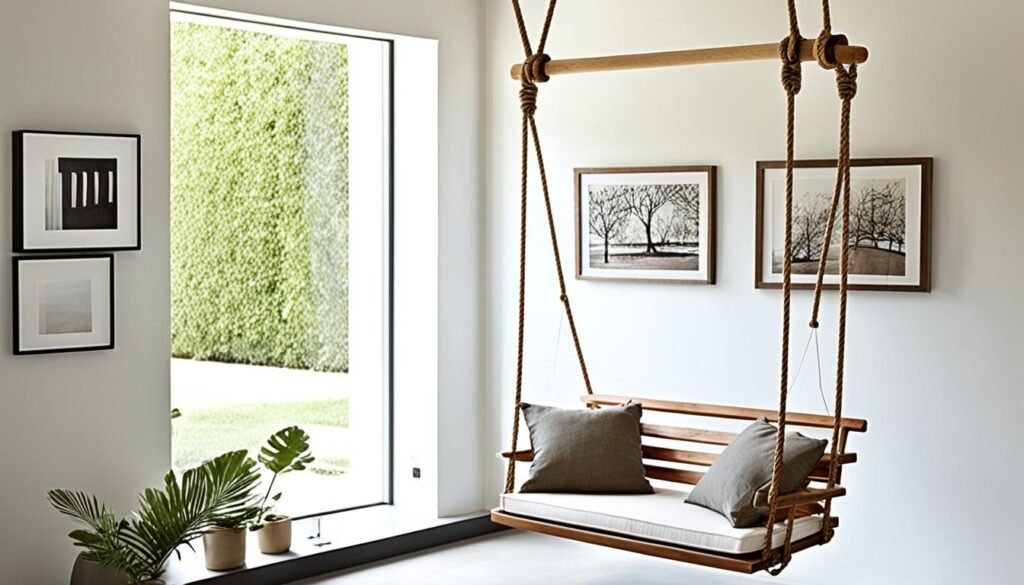
If you’re looking to create an open and spacious atmosphere in your room, consider hanging a swinging seat, such as a daybed. This design trick not only adds a unique and visually appealing element to your space but also gives the illusion of a more open room. The swinging motion adds a touch of whimsy and relaxation, making it a perfect spot for lounging or enjoying a good book.
One stunning example of this design feature can be seen at the Kips Bay Palm Beach showhouse. In this showhouse, a hanging daybed is used to create a sense of openness and airiness in the room. The swinging seat not only adds a focal point but also creates an inviting and comfortable space for relaxation.
When incorporating a swinging seat into your room, consider the placement and available space. Hang the seat from a sturdy beam or use a ceiling mount to ensure safety. Choose a daybed that complements the overall style and theme of your room, whether it’s a bohemian oasis or a modern sanctuary.
To further enhance the open feel, pair the swinging seat with light and airy décor. Opt for neutral colors, such as whites and light blues, to create a sense of tranquility. Incorporate natural materials like rattan or wicker to add warmth and texture to the space.
Benefits of Hanging a Swing:
- Creates an open and spacious atmosphere in the room
- Adds a unique and visually appealing element
- Gives the illusion of a larger room
- Provides a relaxing and comfortable spot for lounging
- Serves as a focal point for the room
Whether you’re looking to add a touch of elegance or create a playful and inviting space, hanging a swinging seat, like a daybed, can transform your room into a haven of relaxation and style.
Opt for Small Dining Tables and Day Beds
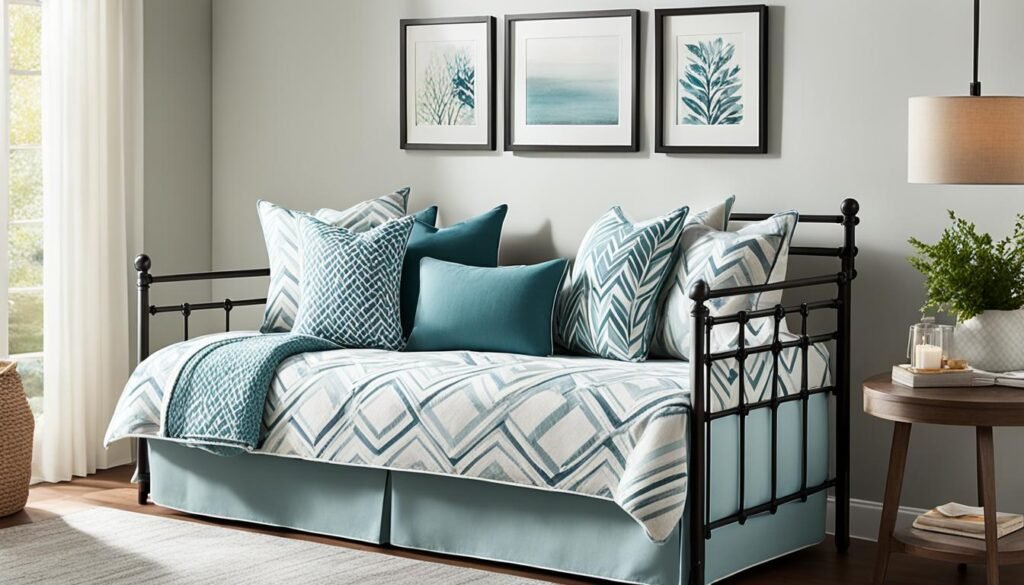
When it comes to maximizing space in a small house or apartment, choosing the right furniture is crucial. Opting for a small round dining table instead of a large one is a smart choice. Not only does it save space, but it also creates a more intimate dining experience.
Another great way to maximize space is by adding a daybed to the bedroom or living room. A daybed not only provides a comfortable seating area but can also double the size of the space. It can serve as an additional seating area during the day and transform into a sleeping area at night.
One excellent option for a daybed is the Monarch Hill Daybed. This stylish and versatile piece of furniture is perfect for small houses or apartments. It offers both seating and sleeping functionality without taking up excessive space.
By opting for a small dining table and incorporating a daybed into the living space, you can create a functional and spacious environment in your small home.
Benefits of Choosing a Small Dining Table and Day Bed
- Maximize floor space in a small house or apartment
- Create a more intimate dining experience
- Provide additional seating or a sleeping area
- Add functionality without compromising on style
- Enhance the overall aesthetic of the living space
Comparison of Small Dining Tables
| Dining Table | Size | Material | Price |
|---|---|---|---|
| Small Round Table A | 36 inches in diameter | Wood | $250 |
| Small Round Table B | 42 inches in diameter | Glass | $300 |
| Small Round Table C | 30 inches in diameter | Metal | $200 |
Maximize Storage with Shelving and Functional Furniture
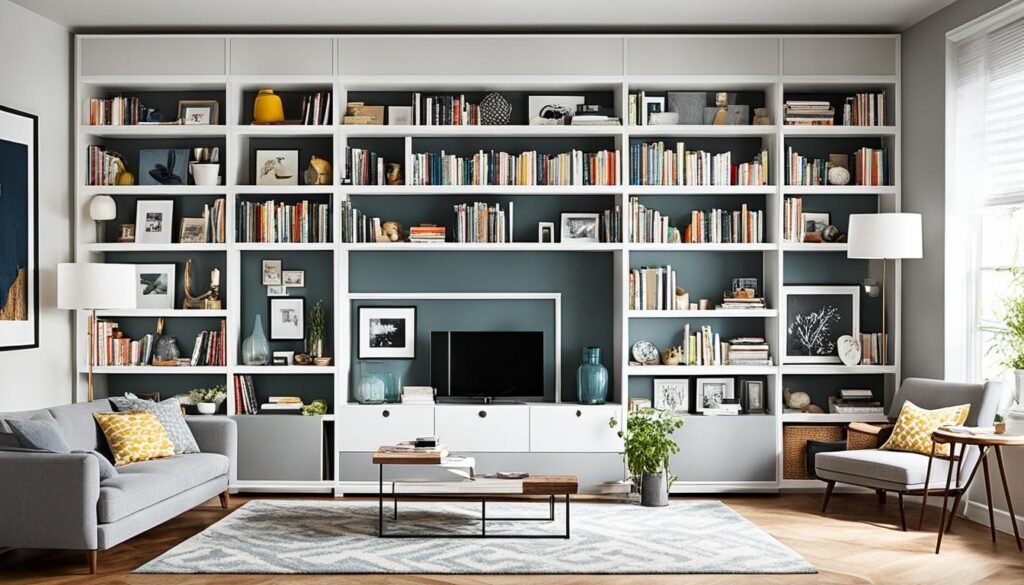
When it comes to designing a small space, maximizing storage is key to keeping the room organized and clutter-free. One effective strategy is to incorporate built-in shelves with gallery lights, creating a focal point while making items look deliberate. These shelves not only provide additional storage space but also add a touch of elegance to the room. The gallery lights illuminate the displayed items, creating a visually appealing atmosphere.
In addition to built-in shelves, choosing furniture that offers maximum functionality is essential. Consider investing in a storage ottoman, which serves as a versatile piece of furniture. It can be used as a footrest, extra seating, and, most importantly, a hidden storage space. The storage ottoman allows you to keep items out of sight while providing a convenient surface for various purposes.
By combining built-in shelves with gallery lights and functional furniture like a storage ottoman, you can maximize storage in your small space without compromising on style or functionality. This approach ensures that every inch of your room is utilized efficiently, creating a well-organized and visually appealing environment.
| Shelving and Furniture Options for Maximum Storage | Description |
|---|---|
| Built-in Shelves with Gallery Lights | This storage solution not only provides additional space but also adds a touch of elegance with gallery lights illuminating the displayed items. |
| Storage Ottoman | A versatile furniture piece that serves as a footrest, extra seating, and hidden storage space, keeping your room organized and clutter-free. |
By incorporating these storage solutions into your small space design, you can create a functional and visually appealing room that maximizes every inch of available storage.
In a small house, interior designers know the importance of maximizing every square inch of space to make the living area feel more spacious. Whether it’s a small bedroom, tiny space, or one-room layout in a one-bedroom house, every piece of furniture must serve double duty to keep the space functional yet stylish. From small round tables that double as dining or workspaces to smart storage solutions that double as guest accommodations, every trick in the book is utilized to make your space feel larger. In a country home or a New York City apartment with limited square footage, it’s best to keep the living room layout open and airy, drawing the eye upward to reflect the light and create an illusion of more space. House Beautiful editors know that every piece on the page was hand-picked to make your room feel a bit larger, and may earn commission from the products featured. By incorporating extra storage space and making the most of limited space, you can transform even the smallest living space into a comfortable and inviting oasis.
Also Read: Architecture Photography Tips And Techniques
Conclusion
Designing a small house or apartment can be a challenge, but with smart room design strategies, it’s possible to create a spacious and stylish living space. Incorporating reflective materials, maximizing space with pocket doors and glass windows, creating visual interest with a gallery wall, being resourceful with furniture and colors, thinking vertically with subway tile, hiding utilities with clever drapery, hanging a swing, opting for small dining tables and day beds, maximizing storage with shelving and functional furniture, and using mirrors are all effective ways to make a small room or living space feel larger and more inviting. By utilizing these smart design techniques, it’s possible to maximize every square inch of a small house and create a comfortable and stylish living environment.
FAQs
Q: What are some smart room design ideas for small living spaces?
A: Some smart room design ideas for small living spaces include using double duty furniture, maximizing wall space, incorporating minimalist decor, and utilizing smart storage solutions.
Q: How can I make a small living room seem bigger?
A: To make a small living room seem bigger, you can use light-colored paint, strategically place mirrors to reflect light, declutter the space, choose furniture with legs to create an illusion of openness, and avoid oversized furniture.
Q: What are some double duty furniture pieces that are ideal for small living rooms?
A: Double duty furniture pieces like sofa beds, storage ottomans, folding tables, wall-mounted desks, and convertible coffee tables are ideal for small living rooms as they serve multiple functions and help maximize space.
Q: How can I design a small living room layout to make the most of the space?
A: To design a small living room layout, consider using multi-functional furniture, creating designated zones for different activities, utilizing vertical space with shelves or wall-mounted decor, and keeping the space clutter-free for an open feel.
Q: What are some tips for decorating a small living room with wallpaper?
A: When decorating a small living room with wallpaper, opt for light colors or subtle patterns to make the space feel airy, consider an accent wall for added visual interest, and choose wallpaper that complements the overall design scheme of the room.
Q: How can I create a cozy nook in a small living room?
A: You can create a cozy nook in a small living room by using a comfortable armchair or chaise lounge, adding soft throw blankets and pillows, incorporating a small side table for drinks or books, and positioning the nook near a window or a source of natural light.
Q: What are some space-saving design ideas for small living rooms?
A: Some space-saving design ideas for small living rooms include using floating shelves, opting for furniture with built-in storage, hanging pendant lights instead of table lamps, choosing a sleek and compact sofa, and creating a cohesive color palette to visually expand the space.
Source Links
- https://www.housebeautiful.com/home-remodeling/interior-designers/tips/g1454/small-space-design-ideas/
- https://www.pinterest.com/pin/creative-storage-ideas-for-small-spaces-how-to-find-more-storage-space-in-your-home–367747125823210491/
- https://www.apartmenttherapy.com/small-living-room-home-design-ideas-254768
